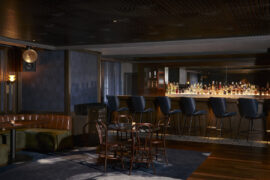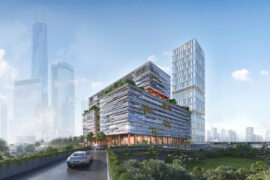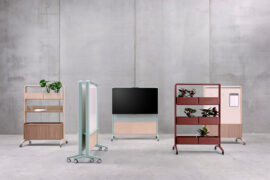HDR’s architectural and engineering teams come together in its new office at 25 Martin Place: the iconic Harry Seidler building.

August 4th, 2022
HDR’s new Sydney headquarters features an open plan office configuration as well as breakout spaces, exercise and stress management rooms and programs, parent facilities and high-quality lighting and air conditioning that put staff wellbeing at the forefront.
HDR associate director Max Navius says the design process was created through several processes that helped define the needs and requirements of HDR’s personnel.

“HDR is a global company, so there are global guidelines that we have to follow. At the same token, there are also requirements from the architectural and engineering teams that come in a brief. The brief for the office was broken up into collaborations and meetings, and from there, we came up with a strategy on how to come up with the design,” he says.
“We first looked at the identity of HDR and who we want to be as a practice. We looked at how the architects and engineers collaborate, and that saw us create a number of open spaces for collaboration, as well as private meeting booths.”
Low VOC products, sustainable materials and repurposed furniture complement the existing heritage design language and underline HDR’s commitment to sustainability.

“Our new office is a physical representation of our brand, our culture, and a place where our talented people can gather to drive innovation and new ways of thinking about the built environment,” says HDR’s Managing Principal of Architecture, Cate Cowlinshaw.
Cowlishaw has led the move to the new Sydney office alongside Garry Wall, HDR’s managing director of building engineering services.
Collaboration areas and contemporary design were design priorities for HDR’s new office. The fit-out has six meeting rooms, four meeting nooks, two quiet rooms, a samples room, design review space, wellness room, 103 workstations, and spaces for impromptu and planned collaboration.

The front of house area is imagined as a hospitality space which includes a reception, event space, meeting rooms, collaboration areas and a kitchen.
“We want everyone to feel relaxed and begin their day with a tea or coffee. For our clients, it’s like a café,” says Navius.
Colour has been used to differentiate between collaborative and formal work zones, which saw the company shortlisted for the Dulux Colour Awards. Blue is utilised for more public areas, with white seen amongst private working quarters. The office has achieved a 6 Star Green Star Rating.
HDR is currently working on a number of projects within the research, education, defence and commercial sectors.
HDR
hdr.com
Photography
Courtesy of HDR
We think you might like this article about Think Brick’s new carbon rating system ideas.
INDESIGN is on instagram
Follow @indesignlive
A searchable and comprehensive guide for specifying leading products and their suppliers
Keep up to date with the latest and greatest from our industry BFF's!

Sydney’s newest design concept store, HOW WE LIVE, explores the overlap between home and workplace – with a Surry Hills pop-up from Friday 28th November.

In an industry where design intent is often diluted by value management and procurement pressures, Klaro Industrial Design positions manufacturing as a creative ally – allowing commercial interior designers to deliver unique pieces aligned to the project’s original vision.

Now cooking and entertaining from his minimalist home kitchen designed around Gaggenau’s refined performance, Chef Wu brings professional craft into a calm and well-composed setting.

Merging two hotel identities in one landmark development, Hotel Indigo and Holiday Inn Little Collins capture the spirit of Melbourne through Buchan’s narrative-driven design – elevated by GROHE’s signature craftsmanship.

With a superb design for the new Rodd & Gunn flagship in Melbourne’s CBD, Studio Y has created something very special that takes the idea of retail to another level.

Monash University Malayasia will be making its presence felt with a grand new project in Kuala Lumpur.
The internet never sleeps! Here's the stuff you might have missed

Zenith introduces Kissen Create, a modular system of mobile walls designed to keep pace with the realities of contemporary work.

In creative spaces, headphones do more than just play music.