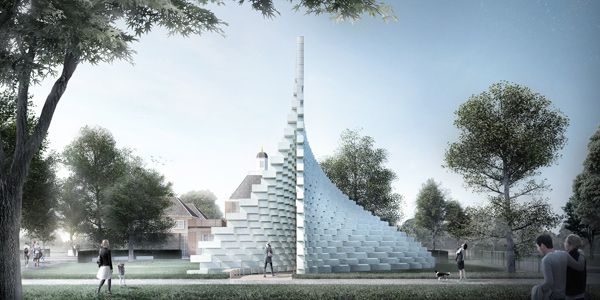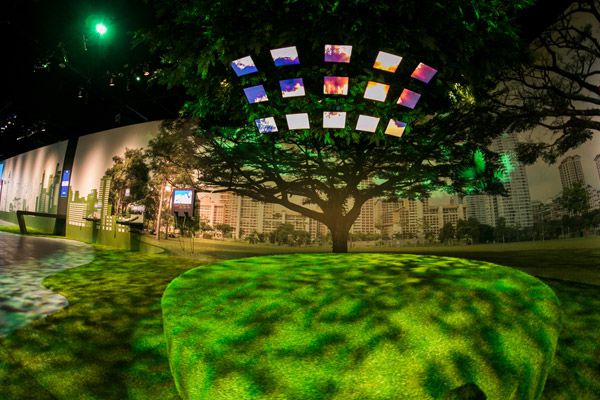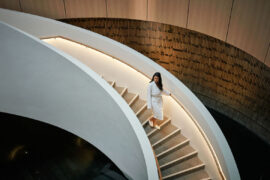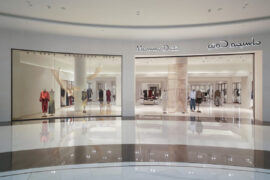The Serpentine has revealed the designs for its expanded Architecture Programme for 2016: the 16th annual Pavilion designed by Copenhagen and New York-based Bjarke Ingels Group (BIG).

March 1st, 2016
Introducing contemporary architecture to a wider audience, the Serpentine Architecture Programme presents a unique exhibition of contemporary international architecture in the built form. This year’s Serpentine Pavilion, designed by Bjarke Ingels Group, is an ‘unzipped wall’ that is transformed from straight line to three-dimensional space, creating a dynamic structure that by day houses a cafe and free family activities and by night becomes a space for artists, writers and musicians.
“For the Serpentine Pavilion 2016, we have attempted to design a structure that embodies multiple aspects that are often perceived as opposites: a structure that is free-form yet rigorous, modular yet sculptural, both transparent and opaque, both solid box and blob,” explain Bjarke Ingels Group.
“We decided to work oen of the most basic elements of architecture: the brick wall. Rather than clay bricks or stone blocks, the wall is erected from pultruded fibreglass frames stacked on top of each other. The wall is then pulled apart to form a cavity within it, to house the events of the Pavilion’s programme. This unzipping of the wall turns the line into a surface, transforming the wall into a space.”
Each Pavilion is sited on the Serpentine Gallery’s lawn for four months and the immediacy of the commission – taking a maximum of six months from invitation to completion – provides a unique model world wide. The brief is to design a 300-square-metre Pavilion that is used as a cafe by day and a forum for learning, debate and entertainment at night.
Serpentine Pavilion
serpentinegalleries.org

Hero Image: Serpentine Pavilion 2016 designed by Bjarke Ingels Group (BIG); Design render © Bjarke Ingels Group (BIG)
Serpentine Pavilion 2016 designed by Bjarke Ingels Group (BIG); Design render © Bjarke Ingels Group (BIG)
Serpentine Pavilion 2016 designed by Bjarke Ingels Group (BIG); Design render © Bjarke Ingels Group (BIG)
Serpentine Pavilion 2016 designed by Bjarke Ingels Group (BIG); Design render © Bjarke Ingels Group (BIG)
BIG (Bjarke Ingels Group): Denmark Pavilion, Shanghai Expo 2010; Image by Iwan Baan
BIG (Bjarke Ingels Group): The Mountain, Copenhagen, Denmark, 2007; Image by Iwan Baan
BIG (Bjarke Ingels Group): Danish Maritime Museum, Denmark 2013; Image by Luca Santiago Mora
BIG (Bjarke Ingels Group): Audemars Piguet Museum, Le Brassus, Switzerland, 2014; Image by BIG
BIG (Bjarke Ingels Group): Greenland National Gallery for Art, Greenland, 2010; Image by BIG and Glessner
Bjarke Ingels; Portrait by Jonas Bie
INDESIGN is on instagram
Follow @indesignlive
A searchable and comprehensive guide for specifying leading products and their suppliers
Keep up to date with the latest and greatest from our industry BFF's!

A curated exhibition in Frederiksstaden captures the spirit of Australian design

Welcomed to the Australian design scene in 2024, Kokuyo is set to redefine collaboration, bringing its unique blend of colour and function to individuals and corporations, designed to be used Any Way!

The revamp of the permanent galleries at the National Museum of Singapore by gsmprjct, FARM and Kingsmen Creatives Ltd redefines a museum visitor experience with a dynamic and immersive design. Olha Romaniuk writes.

The INDE.Awards are coming soon, and so is the INDE.Summit. The latter brings together a stellar line-up of industry leaders and experts around this year’s theme – The Future is Here.
The internet never sleeps! Here's the stuff you might have missed

Experience sustainability and luxury in one unforgettable stay! Alba Thermal Springs joins the Sustainability Summit as our exclusive prize partner.

Crafting form and creating function with rattan, Patrick Keane and Enter Projects Asia’s latest project is proving to be a draw card for shoppers at the dynamic fashion house Massimo Dutti.