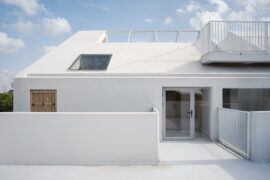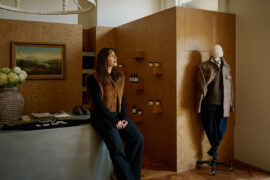Interior Design and Management Solutions company PTID has designed the interior of the new Sydney office of gambling-led entertainment company Tabcorp in the city’s CBD. The final stage of the four-floor fitout is a full floor of open work environment cleverly utilising Agile methodologies to present a compelling and intelligent design.
Tabcorp’s relocation to a CBD site provided an opportunity for a major cultural change. The new accommodation provides 5,400 square metres of totally open work environment supporting a diverse range of work styles based on a detailed strategic accommodation brief. PTID was given the task of designing a full floor extension to the company’s new premises with a design that was directly derived from Agile management (Scrum) methodologies.
But what exactly are Agile management methodologies? Agile training specialist CPrime describes the process as “a disciplined project management process that encourages frequent inspection and adaptation, a leadership philosophy that encourages teamwork, self-organization and accountability”.
The design team adopted numerous aspects of the Agile methodology in developing the concept. Given two weeks to prepare, the team took time out every two to three days to review their progress, reject unsuccessful elements and identify the minimum viable product to take forward into the next stage of the design. Karen Fairfax, Designer and Senior Associate of PTID said: “The brief from the client was articulated in very clear operational terms which gave us liberty to develop a powerful occupant experience around a highly effective workplace. The concept was presented in an evolutionary context from initial sketches to planning elements, a fully resolved floor plan followed by an animated 3D fly-through of the entire fitout. It was a compelling presentation with a strong narrative thread that leant robustness to the concept”.
Tabcorp’s floor plan responds to a highly structured series of tasks undertaken in strictly controlled timeframes by highly qualified professionals acting in defined teams with a mix of dynamic collaboration and intense concentration. The space is layered to provide a range of acoustic scenarios but with high visibility through and across the floor. Level 32 was developed as an extension to three floors of fitout previously designed by PTID with a strong brand overlay developed by PTID’s own team. “This element of the user experience was seen as a linking device between the new and the previous accommodation. The graphic design elements are a reference to the company’s sporting culture and the colours of race day and provide continuity against a backdrop of contrasting design concepts” Fairfax said.
It is projects like these, undertaking particular methodologies such as the Agile or Scrum processes that lead to the question, how do designers manage and navigate the “change management” aspect of their roles? Fairfax said: “As designers with a constant eye on the development of workplace trends, we are fortunate in being able to observe our clients operate their accommodation throughout the term of their lease. This gives us a unique perspective on how people adapt to new environments and how they adapt the environments to their needs over time. When advising clients about preparing for change, we can provide the context of the longer term to give priority to issues that are more likely to be of immediate criticality.” It is clear that the designers at PTID did not only utilize their skills as designers, but that of deep understanding of the client and environment itself.
INDESIGN is on instagram
Follow @indesignlive
A searchable and comprehensive guide for specifying leading products and their suppliers
Keep up to date with the latest and greatest from our industry BFF's!

Herman Miller’s reintroduction of the Eames Moulded Plastic Dining Chair balances environmental responsibility with an enduring commitment to continuous material innovation.

In an industry where design intent is often diluted by value management and procurement pressures, Klaro Industrial Design positions manufacturing as a creative ally – allowing commercial interior designers to deliver unique pieces aligned to the project’s original vision.

In a tightly held heritage pocket of Woollahra, a reworked Neo-Georgian house reveals the power of restraint. Designed by Tobias Partners, this compact home demonstrates how a reduced material palette, thoughtful appliance selection and enduring craftsmanship can create a space designed for generations to come.

Set among the rice fields near Shanghai’s Xinchang Ancient Town, The Catcher by TEAM_BLDG reworks two rural houses into a guesthouse that mediates quietly between architecture, landscape and time.

After eight years at Cera Stribley, Jessica Ellis launches her own studio, bringing a refined, hands-on approach to residential, hospitality and lifestyle interiors, beginning with the quietly confident Brotherwolf flagship in South Melbourne.
The internet never sleeps! Here's the stuff you might have missed

Zenith introduces Kissen Create, a modular system of mobile walls designed to keep pace with the realities of contemporary work.

In creative spaces, headphones do more than just play music.