Designed by Infinite Design, Kaplan Funds Management’s new workplace reflects the client’s love of good design.
Modern workplaces are increasingly taking their design cues from residential environments with furniture and spaces more reminiscent of homes than a traditional commercial office. The managing director of Kaplan Funds Management engaged Infinite Design, a primarily residential design firm, for Kaplan’s new office in Edgecliff, Sydney. He wanted a workplace that felt more like a high-end home, and that could become a family office in the future.
“The client appreciates good design and wanted the luxury and eclectic elegance of European design with the relaxed, casual ease of the Australian lifestyle,” says Michelle Macarounas, principal of Infinite Design.
The workplace is located at the base of a residential tower where it opens to a courtyard to the north and has an internal window into the building lobby. Infinite Design configured client-facing areas at the entrance, private spaces towards the rear and enclosed offices on the southern side. Glazed partitions and timber-batten screens ensure all spaces remain open and light while maintaining a level of privacy, and film and sheer white curtains conceal the internal window of the boardroom to create a natural glow.
In place of a reception, Infinite Design created a sense of arrival with two custom hand-pulled silk-screen prints by Kate Banazi, which hang on the entrance wall. An informal meeting or waiting area is adjacent with Artifort chairs, a custom rug and Parachilna pendant lamps above. A curving timber batten wall inspired by Japanese screens defines the space, and the curves continue in the solid timber veneer that wraps around the core of the office, allowing for clear circulation and concealing storage behind.
The colour and material palette provide a light and warm environment in working spaces, and a more dramatic effect closer to the core. Light oak timber flooring runs throughout the open spaces with light-coloured carpet in the boardroom and offices. The kitchen has white surfaces and open brass shelves, and timber tables and desks have a naturally warm tactile feeling. Chairs are upholstered in tan leather, rich-blue and grey tones, and lighting and accessories add luxurious and metallic accents that evoke a designer home.
Artworks also contribute to the workplace looking and feeling more like a high-end home. “Artwork became an important layer in the design of the space. We commissioned a number of pieces to complement the base material and colour palette. We worked with Sophie Vander from Curatorial+Co to select a number of the key artists,” says Michelle. This includes the Kate Banazi silk-screen prints and an abstract painting by Antonia Mrljak for the client’s office.
A home should reflect its owners and a workplace should express a company’s culture and brand. At Kaplan Funds Management, Infinite Design has created a workplace that offers a comfortable, welcoming environment for employees and clients and reflects the client’s love of good design.
–
Get design inspiration every week. Sign up for our newsletter.
INDESIGN is on instagram
Follow @indesignlive
A searchable and comprehensive guide for specifying leading products and their suppliers
Keep up to date with the latest and greatest from our industry BFF's!

London-based design duo Raw Edges have joined forces with Established & Sons and Tongue & Groove to introduce Wall to Wall – a hand-stained, “living collection” that transforms parquet flooring into a canvas of colour, pattern, and possibility.

The undeniable thread connecting Herman Miller and Knoll’s design legacies across the decades now finds its profound physical embodiment at MillerKnoll’s new Design Yard Archives.
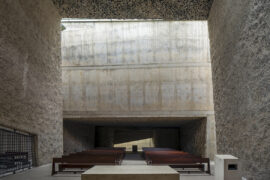
The World Architecture Festival has named The Holy Redeemer Church and Community Centre of Las Chumberas in La Laguna, Spain as World Building of the Year 2025, alongside major winners in interiors, future projects and landscape.
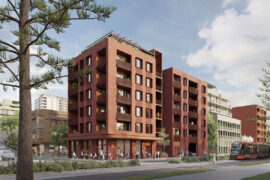
The Minns Labor Government has unveiled nine new architect-designed mid-rise apartment patterns, expanding the NSW Housing Pattern Book and accelerating the delivery of accessible, high-quality housing across the state.
The internet never sleeps! Here's the stuff you might have missed
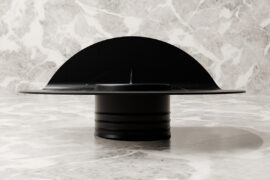
The FlexiFlange leak control flange is set to revolutionise the task of installing drainage systems alongside vertical surfaces like walls and floor junctions.
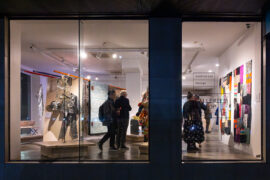
The Australian Design Centre (ADC) has announced that the organisation can no longer continue without adequate government funding to cover operational costs.

CDK Stone’s Natasha Stengos takes us through its Alexandria Selection Centre, where stone choice becomes a sensory experience – from curated spaces, crafted details and a colour-organised selection floor.
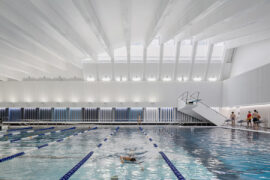
Hiwa, the University of Auckland’s six-storey recreation centre by Warren and Mahoney with MJMA Toronto and Haumi, has taken out Sport Architecture at the 2025 World Architecture Festival. A vertical village for wellbeing and connection, the project continues its run of global accolades as a new benchmark for campus life and student experience.