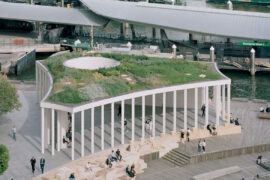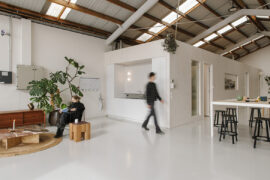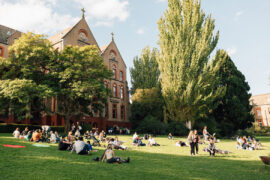When Melbourne City Council’s Creative Spaces program found vacant ground-floor retail space below a Southbank residential tower, it enlisted Archier to create a transparent, flexible HQ on the leanest of budgets.
Archier, Creative Spaces, Melbourne City Council, arts precinct, civic design, design democracy, democratic design
When Melbourne City Council’s Creative Spaces program lucked onto vacant retail space on the ground floor of a residential tower in Southbank, it enlisted freethinking design studio Archier to create a transparent, flexible HQ with genuine civic presence – on the leanest of budgets.
Creative Spaces’ mission is to underwrite cultural production by brokering, letting, sub-letting and developing affordable studios and spaces for creative industries. Its highly successful model, now being embraced by city councils in Sydney and Brisbane, uses partnerships with government, philanthropic, educational and private organisations to secure spaces and a website to link creatives with rental vacancies. Designers like Breathe Architecture have a proud history of going the extra mile, including dumpster diving on weekends, to deliver memorable projects like River Studios in Footscray on the cheap.
The brief for Creative Spaces Guild comprised office space for 15 (including kitchen and bathroom); 15 additional desks to accommodate Melbourne Fringe staff when the Festival is in full swing and hot-desking for outside teams or individuals when it’s not; plus shared event and breakout spaces.
Jack Crocker of Archier says the tight budget made the usual architectural response of bespoke design elements impossible. The team took a strategic, off-the-shelf approach to materials from lighting to storage, balustrades – even the kitchen. But the high profile site and generous street frontage demanded strong design presence nonetheless.
“One of the big things we were all super excited about when we saw the space initially is it has this amazing presence to Sturt Street,” Crocker says. “It’s the heart of the arts precinct. There’s ACCA, the Recital Centre, the VCA’s just there, and there’s a tram that runs down Sturt Street. It has a civic presence as well. We wanted to push that … or not ignore that. So transparency was a big thing.”
Archier used strong, lightweight steel and CLT (cross laminated timber) to create “two floating planes in that volume and not a lot else”, according to Crocker. “All the services and bits and pieces are pushed to the back walls and the two platforms are allowed to float quite freely in that space. They sit off the internal walls, and invite this idea of transparency”, both within and from the street.
Exposed slab, textured concrete columns, raw steel with grinds and welds exposed: Guild celebrates its construction process along with its material palette. The aim was not simply meeting budget requirements and “testing the sweet spot” between Bunnings-style ambience and a fit-out so polished it’s over-designed. Client and architect alike were keen to turn the usual ground-floor treatment of inner city highrises on its head.
“Crappy retail outlet, crappy retail outlet, okay retail outlet, crappy retail outlet,” Crocker says of the status quo. “It was a real opportunity to explore a new ground-floor typology and shake that model up, with the idea that all of a sudden you have a feasible model for young creatives and start-ups to be present, civically present, on the street.”
INDESIGN is on instagram
Follow @indesignlive
A searchable and comprehensive guide for specifying leading products and their suppliers
Keep up to date with the latest and greatest from our industry BFF's!

Welcomed to the Australian design scene in 2024, Kokuyo is set to redefine collaboration, bringing its unique blend of colour and function to individuals and corporations, designed to be used Any Way!

A curated exhibition in Frederiksstaden captures the spirit of Australian design

London-based design duo Raw Edges have joined forces with Established & Sons and Tongue & Groove to introduce Wall to Wall – a hand-stained, “living collection” that transforms parquet flooring into a canvas of colour, pattern, and possibility.

For Aidan Mawhinney, the secret ingredient to Living Edge’s success “comes down to people, product and place.” As the brand celebrates a significant 25-year milestone, it’s that commitment to authentic, sustainable design – and the people behind it all – that continues to anchor its legacy.

Pier Pavilion by Besley & Spresser provides a refreshing, architecturally thoughtful and versatile public space by the water at Barangaroo.

The calibre of projects entered into The Living Space in the 2022 INDE.Awards was not only exciting but inspiring and receiving the top honour for best in category is indeed recognition of design at its best.

In one of its biggest projects to date, ARM Architecture has completed the Sydney Opera House Concert Hall renewal. And it looks and sounds extraordinary.
The internet never sleeps! Here's the stuff you might have missed

Kiri Morgan, Director at Nightworks Studio, talks to us about the New Zealand practice’s very own new production space at Lawson St.

Abbotsford Convent has appointed Kennedy Nolan to guide the next stage of development at the heritage-listed Melbourne precinct, continuing its evolution as a cultural and community landmark.