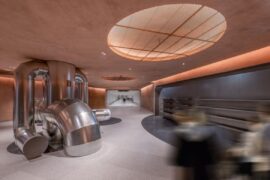Experience MPavilion 2018 via drone footage and see the slatted, winged structure come to life.
For the fifth time, Melbourne’s MPavilion 2018 is officially open to the public. The 2018-19 edition of the temporary structure was this time designed by Spanish architect Carme Pinós. A special focus for this year’s pavilion is on celebrating communities and women in leadership – the summer program will encompass over 500 Australian and international guests and collaborators.
Commenting on this year’s collaboration the commissioner of the MPavilion, Naomi Milgrom of the Naomi Milgrom Foundation, shares, “Working with Carme to bring her inspiring MPavilion 2018 design to life has been an absolute pleasure. Carme’s vision opens Australia to conversations about how to make our cities more inclusive through design. It’s a privilege to commission a work with such international and future-thinking insight.”
This year’s design presents dichotomies in a variety of manifestations. It is both strong and striking in its form while creating a subtle softness through the dappled light that filters through the timber slatted roof. The design presents a welcoming and sturdy presence in the Queen Victoria Gardens, across the road from the National Gallery of Victoria. A key point of difference in this year’s pavilion is the resolution in the surrounding landscaping – deep guttering directs the flow of water off the roof and onto three carefully placed mounds, each planted with local natives.
In true Pinós form, the sculptural design incorporates majestic wings inspired by origami that, rather than make a heroic statement, opens the MPavilion to the city, encouraging movement, meetings and new experiences. The geometric configuration assembled in two distinct halves intersect with each other to form the pavilion’s roof.
An altered topography forms three mounds that incorporate seating, allowing a multitude of community-focused activities to ‘unfold’. Designed for MPavilion and to celebrate the opening, Carme has also released a specially commissioned stool made in Spain by hand-tinted birch plywood.
“In designing this year’s MPavilion, I wanted firstly to make a space for the people of Melbourne to feel connected—to each other, to the city they live in, and to nature. We are all part of the world, and architecture can tell that story and provide a place for us to experience life together. I hope the MPavilion becomes a flow of knowledge and creativity this summer,” says Pinós.
MPavilion 2018 is designed as both a temporary summer pavilion and an enduring architectural creation. At the end of each season, MPavilion is gifted to the people of Victoria and moved to a permanent new home to be engaged by the community in perpetuity, creating an ongoing legacy in Melbourne’s increasingly sophisticated architectural landscape.
Open every day from 9am–4pm, take a look at the program and plan your MPavilion experience.
–
Be inspired by the best in design. Sign up for our newsletter.
INDESIGN is on instagram
Follow @indesignlive
A searchable and comprehensive guide for specifying leading products and their suppliers
Keep up to date with the latest and greatest from our industry BFF's!

To honour Chef James Won’s appointment as Gaggenau’s first Malaysian Culinary Partner, we asked the gastronomic luminaire about parallels between Gaggenau’s ethos and his own practice, his multidimensional vision of Modern Malaysian – and how his early experiences of KFC’s accessible, bold flavours influenced his concept of fine dining.

Schneider Electric’s new range are making bulky outlets a thing of the past with the new UNICA X collection.

BLANCOCULINA-S II Sensor promotes water efficiency and reduces waste, representing a leap forward in faucet technology.

In design, the concept of absence is particularly powerful – it’s the abundant potential of deliberate non-presence that amplifies the impact of what is. And it is this realm of sophisticated subtraction that Gaggenau’s Dishwasher 400 Series so generously – and quietly – occupies.

Events continue apace at Tadao Ando’s MPavilion in Melbourne’s Queen Victoria Gardens, as Season 11 progresses into 2025.

Marking a decade of MPavilion and Ando’s first ever Australian project, the 2023 iteration is open in Melbourne.
The internet never sleeps! Here's the stuff you might have missed

BREWTOWN in Shenzhen reimagines the brewing process, transforming it into a spatial experience that blends the elements of beer production with the modern energy of the city.

Bunbury, Albany and Subi East are among the sites taking out prizes at the Australian Institute of Landscape Architects (AILA) Western Australian Chapter Awards.