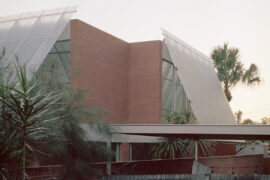A long membrane-lined roof positioned with careful climatic considerations – Glenn Murcutt’s design for MPavilion 2019 speaks to the themes from the architect’s illustrious 50-year career.
The designs for the sixth MPavilion, designed by revered Australian architect Glenn Murcutt AO, have been revealed. Presented by the Naomi Milgrom Foundation, MPavilion is an ongoing series of temporary pavilions that take up residence in Melbourne’s Queen Victoria Gardens.
The 2019 iteration of MPavilion sees Australia’s only Pritzker Prize laureate design a pavilion true to his architectural philosophy to ‘touch the earth lightly’. The refined, white minimal design reflects Murcutt’s significant contribution to climate-responsive architecture. Murcutt’s design for MPavilion 2019 is focused on being a building that makes efficient use of site and climatic conditions.
The structure prioritises a view of the river and city skyline. The design features a climate responsive rectangular plan with steel frames supporting wing-like trusses covered in tensioned translucent fabric, resulting in a buoyant white roof that will be lit from within at night.
The result will be a sleek and adaptable MPavilion that rests on the landscape. “The MPavilion design is a crisp white building that will be lit at night like a lantern, giving the pavilion a feeling of lightness. For me, it was central to establish a sense of ‘place’ for visitors – to view from within the building, the gardens, the river, and the city,” says Glenn Murcutt AO on his design.
Influenced by a memory of using a light aircraft’s wing as a temporary shade during a trip to Mexico to visit the Yaxchilán ruins, Murcutt’s MPavilion makes use of a membrane-lined, curved roof and aileron-like flaps to allow for shade and rain pathways. Open along the north and south elevations, the MPavilion’s south elevation is fitted with retractable fabric blinds to provide a level of wind protection when required. At each end of the MPavilion there are alcoves, membrane-lined externally, and timber-slat pivot doors internally.
Naomi Milgrom AO, founder of the Naomi Milgrom Foundation, which commissions each year’s MPavilion, said: “Glenn’s very thoughtfully considered MPavilion reflects everything the world has come to love and appreciate about his distinctly Australian design practice over fifty years. I’m excited to bring a new Glenn Murcutt design to life for the community to share.”
Collaborating on the design is structural engineers AECOM, specialist tensile roof fabric advisor Temple Architecture, surveyors AAM and builder Kane Construction.
The MPavilion 2019 program will run from 14 November 2019 to 22 March 2020 with a season of free events open to the public.
MPavilion is supported by major partners City of Melbourne, the State Government of Victoria through Creative Victoria and Development Victoria, and ANZ.
INDESIGN is on instagram
Follow @indesignlive
A searchable and comprehensive guide for specifying leading products and their suppliers
Keep up to date with the latest and greatest from our industry BFF's!

In an industry where design intent is often diluted by value management and procurement pressures, Klaro Industrial Design positions manufacturing as a creative ally – allowing commercial interior designers to deliver unique pieces aligned to the project’s original vision.

Sydney’s newest design concept store, HOW WE LIVE, explores the overlap between home and workplace – with a Surry Hills pop-up from Friday 28th November.

Merging two hotel identities in one landmark development, Hotel Indigo and Holiday Inn Little Collins capture the spirit of Melbourne through Buchan’s narrative-driven design – elevated by GROHE’s signature craftsmanship.

Having recently attended the Symposium as the Murcutt Pin-holder, Sydney-based architect Jamileh Jahangiri reflects on the importance of the gathering.

Piers Taylor joins Timothy Alouani-Roby at The Commons to discuss overlaps with Glenn Murcutt and Francis Kéré, his renowned ‘Studio in the Woods,’ and the sheer desire to make things with whatever might be at hand.
The internet never sleeps! Here's the stuff you might have missed

With 26 shortlisted homes, a 13-member jury and four standout winners, the 2025 Habitus House of the Year program wrapped up last night in Sydney with Winnings.

Working within a narrow, linear tenancy, Sans Arc has reconfigured the traditional circulation pathway, giving customers a front row seat to the theatre of Shadow Baking.