Complete with interiors by Daniel Goldberg, two penthouse ‘Skyhomes’ are envisioned to consummate the luxurious Lendlease development that is Residences Two, One Sydney Harbour.
February 24th, 2021
Since project inception Lendlease’s dual high-rise residential development, One Sydney Harbour, has been bound for the headlines, and not by chance. Comprising two stunning residential towers, the project is born from the creative reunion of internationally acclaimed, Pritzker award winning architect, Renzo Piano and leading interior designer, State of Craft founder and creative director, Daniel Goldberg — with international tour de force of the construction industry, Lendlease, underpinning the realisation of Piano and Goldberg’s joint vision, which aims to set a new precedent for luxury living globally.

Two new multi-residential high rise buildings comprise the premier harbourside address, One Sydney Harbour, currently being developed by Lendlease amongst the growing precinct of Barangaroo, Sydney. Artists impression only, design subject to change.
Coming soon to Barangaroo, the illustrious waterfront precinct that continues to be realised through Sydney’s most prominent contemporary urban renewal project, One Sydney Harbour is set to make an apt addition to the harbour city’s infamously striking skyline. Renowned as Australia’s most expensive residence—having fetched over $140 million at sale—the penthouse of the foremost tower features bespoke interiors, thoughtfully curated by State of Craft. What would consummate the pinnacle volumes of the second tower, Residences Two, has been the subject of mystery. That is until now.
In the latest design renders unveiled by Lendlease, two expansive ‘Skyhomes’—each spanning an entire floor—have been revealed to occupy the two utmost storeys of Residences Two. Taking cues from Daniel Goldberg’s bespoke interior design for the penthouse of the anterior tower, the Skyhomes will each boast panoramic views of Sydney, from the harbour to the Blue Mountains as well as dual icon views, including the Harbour Bridge and Opera House.
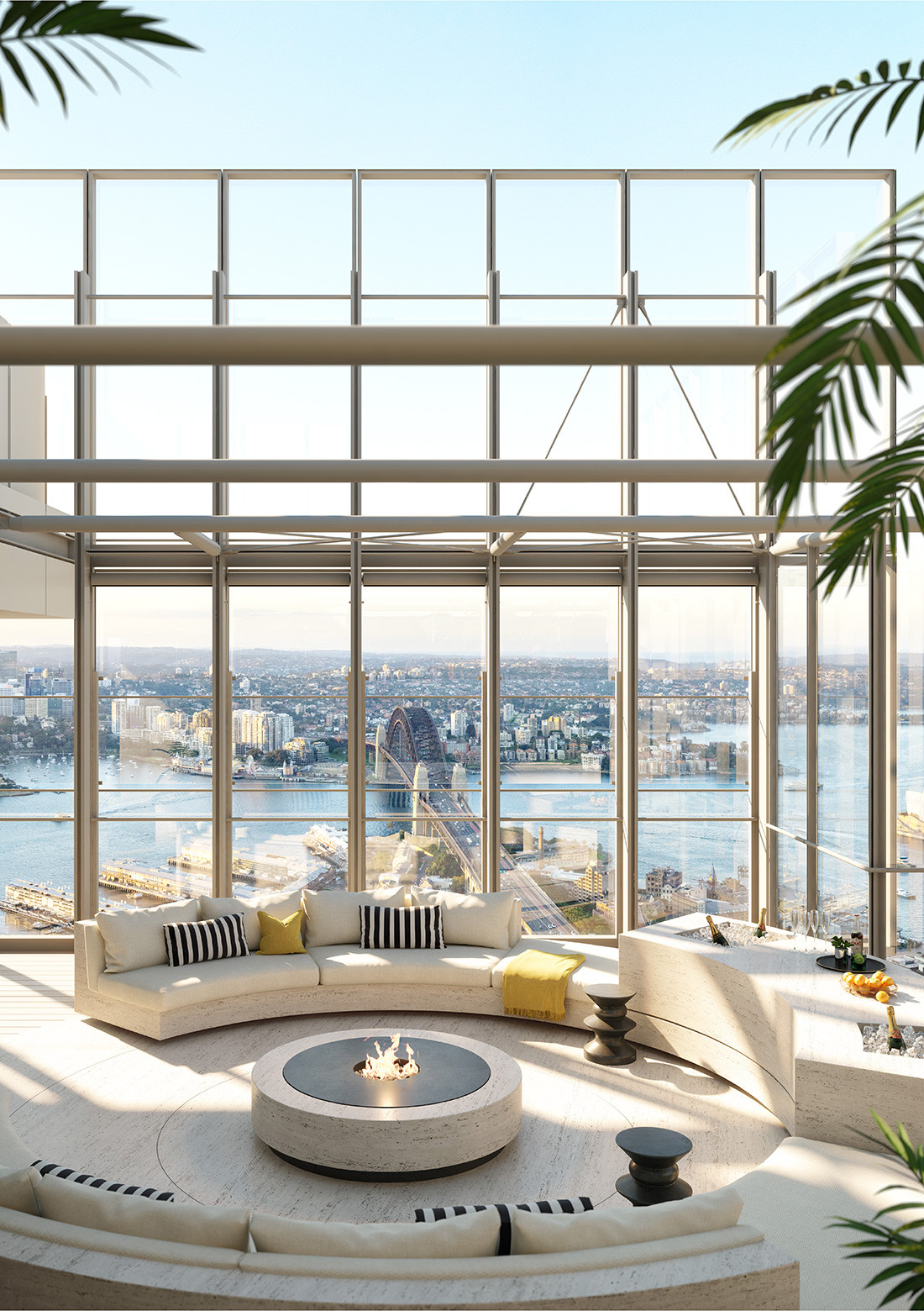
The penthouse ‘Skyhomes’ of Residences Two, One Sydney Harbour, will each boast panoramic views of Sydney. Artists impression only, design subject to change.
“We wanted to create two unique, world-class homes in the sky that capture the essence of living high above Sydney Harbour,” says Goldberg of the inspiration for the Skyhomes. “The experience of being in the Skyhomes was inspired by life onboard private yachts; with their seamless transition from inside to outside spaces, and the feeling of freedom and elegant comfort,” the interior designer explains. One particularly becoming aspect of the envisioned One Sydney Harbour Skyhomes is the residences’ distinctive expression of luxury, which tactfully prizes craftsmanship over opulence.
“Luxury is often confused with opulence,” warns Goldberg, giving rise to State of Craft’s interpretation of luxury—described by the creative director as “very much about craftsmanship, telling the story of curation, and a sense of authenticity,”—as a key point of difference for the practice. Evidently, the interiors of One Sydney Harbour’s dual residential towers are to be no exception.

Daniel Goldberg is known for designing spaces that respond to the local context and culture of a site, sourcing local materials, referencing traditions and vernacular elements to root every project in its place.
Working in tandem to embrace Renzo Piano’s vision, One Sydney Harbour’s interiors thoughtfully respond to the natural surrounds of Sydney, paying homage to the tower’s iconic presence and scale. Under State of Craft’s expertise, each Skyhome will be personally curated to meet the vision of its owners.
INDESIGN is on instagram
Follow @indesignlive
A searchable and comprehensive guide for specifying leading products and their suppliers
Keep up to date with the latest and greatest from our industry BFF's!

For a closer look behind the creative process, watch this video interview with Sebastian Nash, where he explores the making of King Living’s textile range – from fibre choices to design intent.

At the Munarra Centre for Regional Excellence on Yorta Yorta Country in Victoria, ARM Architecture and Milliken use PrintWorks™ technology to translate First Nations narratives into a layered, community-led floorscape.
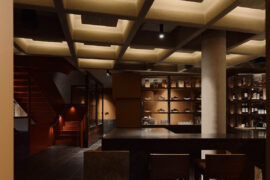
J.AR OFFICE’s Norté in Mermaid Beach wins Best Restaurant Design 2025 for its moody, modernist take on coastal dining.
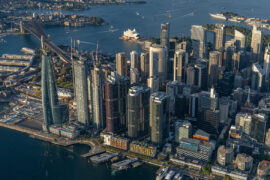
From city-making to craft, design heritage to material innovation, these standout interviews offered rare insight into the people steering architecture and design forward.
The internet never sleeps! Here's the stuff you might have missed
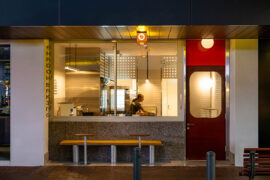
Working within a narrow, linear tenancy, Sans Arc has reconfigured the traditional circulation pathway, giving customers a front row seat to the theatre of Shadow Baking.
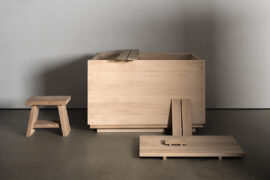
Jason Gibney, winner of the Editor’s Choice Award in 2025 Habitus House of the Year, reflects on how bathroom rituals might just be reshaping Australian design.