Designer Joost Bakker creates a ’Waste of a Space’ in Federation Square.
October 22nd, 2008
Melbourne’s Federation Square will become a feast of re-use over the next few months with ‘The Greenhouse’ – a project designed by the notorious creative Joost Bakker.
The self-sustaining structure is a mash of re-used waste product, recyclable and grown materials, produce and sustainable initiatives that will delight sustainable-foodies and designers alike.
Made using a recyclable steel frame, the walls of the structure use hay bales, while an outdoor ‘wall’ of strawberry plants shelters the upstairs balcony. All the furniture is made by Joost from ‘found’ and reclaimed objects.
Food from the rooftop garden will form part of the menu prepared by chef Shannon Bennett. The overall project aims to encourage city dwellers to consider the complete life-cycle of the ‘stuff’ they use then chuck away – to “think local, act local”.
‘The Greenhouse’ was inspired by Joost’s own home, similarly constructed from steal and bales, but is obviously on a much larger commercial scale in a prominent location.
The structure will remain in place until 29 January 2009 before being removed without a trace and not a spot of waste.
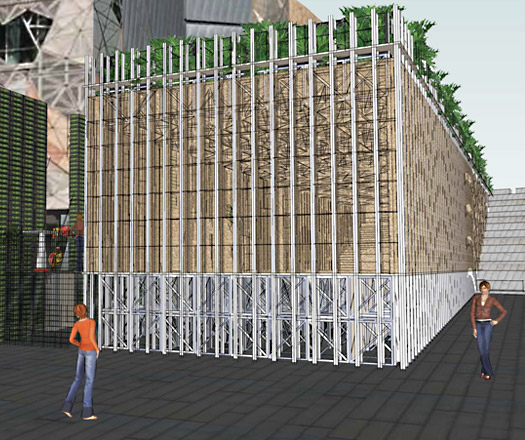
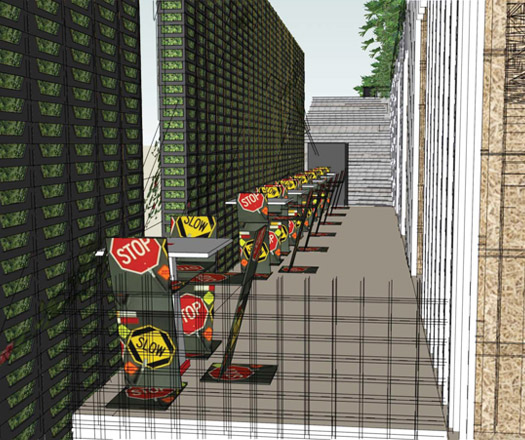

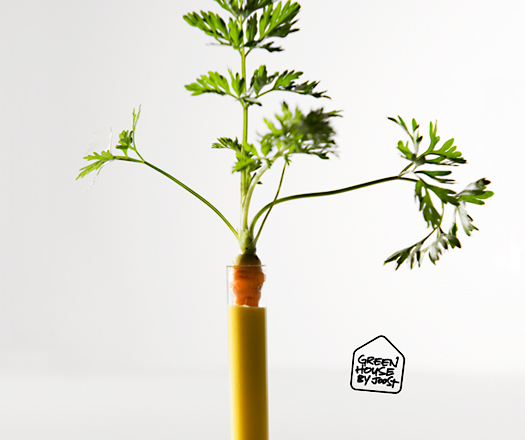
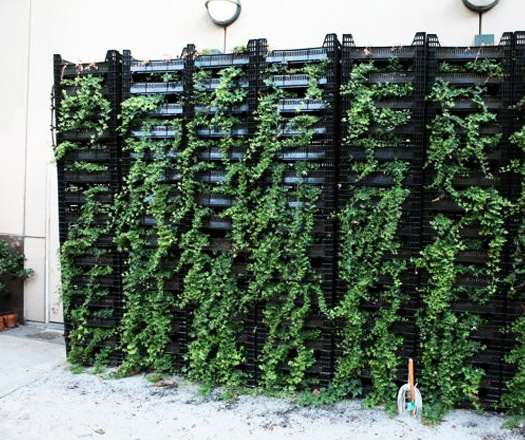
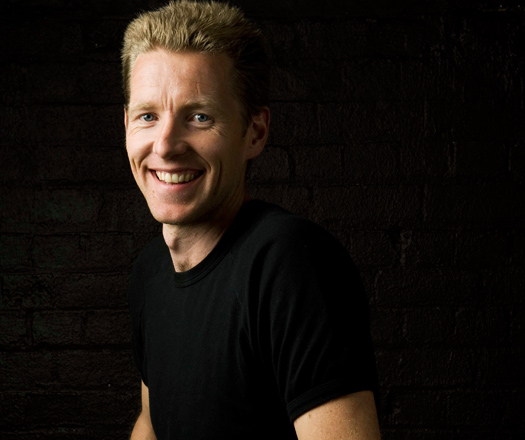
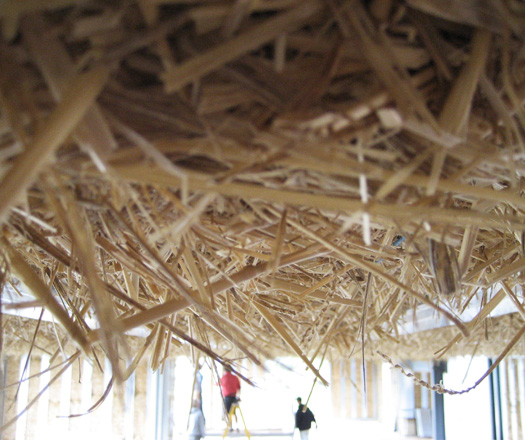
INDESIGN is on instagram
Follow @indesignlive
A searchable and comprehensive guide for specifying leading products and their suppliers
Keep up to date with the latest and greatest from our industry BFF's!

Rising above the new Sydney Metro Gadigal Station on Pitt Street, Investa’s Parkline Place is redefining the office property aesthetic.

Winc is a workplace solutions company, standing as a market leader in office furnishings and supplies, and when it came time to refresh their own workplace they knew it would require a special touch. Here’s the products Business Interiors used in the company’s refreshed office fit-out.
The internet never sleeps! Here's the stuff you might have missed
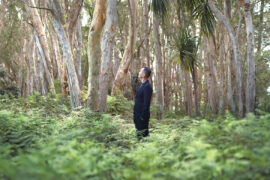
In Naturalizing Architecture, Takada moves beyond biomimicry to propose a regenerative vision for the urban environment.
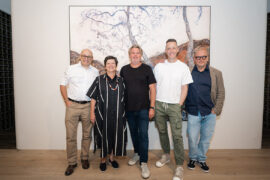
Eco Outdoor recently brought together developers, sustainability experts and local architects such as Adam Haddow to discuss design fundamentals, carbon targets and long-term thinking.
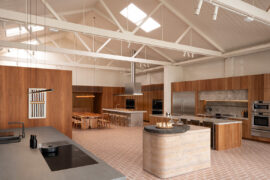
The Fisher and Paykel Melbourne Experience Centre by Clare Cousins Architects with Fisher and Paykel Design and Alt Group has been awarded The Retail Space at the INDE.Awards 2025. As a winning project, it redefines the possibilities of retail architecture by creating an immersive, material rich environment shaped by place, culture and craft.