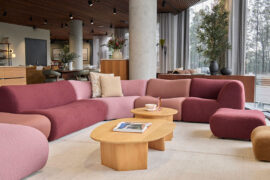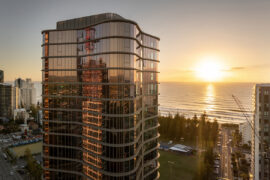Looking to engage with the streetscape and environs, this family home offers a fresh take on coastal living with a strong focus on sustainability.

Envisaged as a singular piece or architecture that is embedded in its landscape and responsive to a sense of place, Wood Street performs the delicate double act of being a layered coastal house and a secluded suburban retreat with a generous interior that accommodates a family of four. Located in Flinders – a seaside town in Victoria, Australia – this new build designed by Insider Outsider and built by Loreco Constructions celebrates the dichotomy of having both qualities of openness and privacy.
The house is wrapped on the front and side elevations by a reclaimed timber shell punctuated with several modestly sized-windows that belie the porosity within. The proposal was for an inward-looking design that creates a private sanctuary within, which addresses the need for privacy as the house sits alongside the main road.

Unique yet sensitive to the needs of the occupants, Wood Street is a home that facilitates laid-back living. The main spaces fold and unfold between two perforated shells: an outer shell that frames the outside area and an inner shell that surrounds the outdoor entertaining area. At the central pivot point is a double height space with high level windows to each zone of the house; the living, dining and kitchen occupy one zone, while the bedrooms occupy the other.
Says David Brodziak, Director of Insider Outsider, who was the design lead on this project: “The entire site is designed as an arrangement of spaces, without hierarchy between inside and outside, and the spaces themselves have critical sequential relationships to their use, to each other and to opportunities provided by the land and broader environment.”

Indeed, this seamless indoor-outdoor lifestyle which the owners desired has become a reality. With the installation of the BINQ double glazed lift and slide doors, the living space is able to fully open onto the expansive deck and garden leading to the pool, which sits raised above the ground to create a unique perspective.
The front door arrives at this central core via the landscaped entry stairs, as does the ‘back’ door via the garage stairs. “But it was critical to the design that the house not be thought of as a linear experience,” says Brodziak. “Rather, the occupants are ‘always already’ in the house, and the rhythmic movements within never start at a beginning or finish at an end.”

Inside the house, this seemingly borderless spatial plan reveals plenty of space for engagement with family. “One of the key design elements are the built-in benches and nooks throughout the house where we read, play games together or relax with a cup of tea,” say owners Matt and Jeni Westle.
The sizable kitchen with hidden full-height cupboards, an open walk-in pantry and a blackwood timber island bench is also where the family regularly gathers. Balconies, too, facilitate connectivity among family members while promoting cross ventilation and natural lighting deep into the house.

Embedded in the design and building process was a strong focus on sustainability, structural simplicity and buildability, which is legible in the scale of the building, shares Brodziak. The form of the building is also used to protect the site from prevailing winds and rain, as well as to control and receive sunlight on its surfaces across the seasons.
“For example, at our first site meeting before commencing the design process, Matt and Jeni were drawn to the afternoon winter sun in a particular pocket of the site, which later became the location for the outdoor fireplace and lounge area. The high western facade of this part of the building catches the winter sun and reflects a glowing ambient light back into the building.”

From the outset, the couple had communicated to Brodziak that they have a strong desire for a star-rated home. Matt, who was also the builder – Founder and Director of Loreco Constructions – specified for sustainable materials wherever possible. The external cladding is reclaimed cypress, and internally, recycled hardwood timber floors, reclaimed blackbutt cladding and recycled bricks were used. “It took Matt a lot of time to research and source the right materials, but he feels the extra pressure was worth it,” shares Jeni.
The project also employed high levels of insulation, timber framed double glazed windows, a ten-kilowatt solar array (that has delivered twice as much energy than consumed throughout the winter) and significant on-site water storage and reuse. This rigorous approach to passive solar design earned Wood Street a 7.5-star NatHERS (Nationwide House Energy Rating Scheme) rating by the Australian government.

“Both the owners and Insider Outsider saw the project as an opportunity to demonstrate that environmentally sustainable development should be the baseline for new building, rather than at added cost and complexity,” Brodziak says of their shared vision that led to the success of the project. They also discern that “a simple, warm and tactile building can perform very well by using a holistic approach to solid design principles and responsible decision making.”





INDESIGN is on instagram
Follow @indesignlive
A searchable and comprehensive guide for specifying leading products and their suppliers
Keep up to date with the latest and greatest from our industry BFF's!

A curated exhibition in Frederiksstaden captures the spirit of Australian design

Founded by Ana Ćalić McLean and Josh McLean, In Addition is a design studio creating thoughtful, client-focused architecture and interiors.

Poised at the intersection of design and service, King Trade has launched a new dedicated hub in Bondi Junction, which offers tailored product, service and pricing for architects and interior designers.
The internet never sleeps! Here's the stuff you might have missed

The final day of CPD Live’s 2025 season delivers three must-attend sessions exploring circular design for furniture and fitouts, and the science behind safe, high-quality drinking water. Starting from 9 AM AEDT, 16th October – it’s your last opportunity this year to join our Live CPD sessions and finish 2025 inspired.

Completed in 2025, Marella by Mosaic is a 30-storey residential tower in Broadbeach designed by Plus Studio. The project brings sculptural form, ocean views and hotel-style amenities together in a refined expression of coastal living.