Violet Oon’s new dining concept at Clarke Quay offers a multi-sensory experience in a relaxed setting that builds on the sense of familiarity guests enjoy in her Peranakan dishes.

The bar is the centrepiece of the venue. Photographs courtesy of Violet Oon Singapore
March 8th, 2017
Her long-running cooking shows have played in the background of Singaporean homes, her cookbooks are staples of Singaporean kitchens and her two restaurants have raised the benchmark for Peranakan dining. Shows, books and restaurants have established Violet Oon as both the doyenne of Peranakan cuisine and a prestigious brand. A few weeks ago Oon expanded her culinary empire with a third food concept in Clarke Quay.
Designed by LAANK X Violet Oon (with branding by BLACK X Violet Oon), the Violet Oon Satay Bar and Grill borrows from the material palette used in Oon’s first two restaurants in Bukit Timah area and the National Gallery Singapore. In those two restaurants, rich and sultry materials like deep green and dark timber panels, leather and brass detailing are juxtaposed with more vernacular elements like rattan and colourful Peranakan tiles, resulting in dazzling settings that are equal parts nostalgic and elevated. The Violet Oon Satay Bar and Grill, by comparison, aims to be more casual, as befits Clarke Quay’s vibe and crowds.
“The unit in Clarke Quay used to be an old warehouse and that is very significant to us as this enclave of old warehouses contributed to Singapore’s fame and fortune in the nineteenth and twentieth centuries,” says Director Su-Lyn Tay, Oon’s daughter who now runs the family business together with her brother Yiming Tay. She adds, “We wanted this new outlet to be our convivial home where friends can go and hang out after work over good food and drinks in a laid back environment.”
Interior designer Cherin Tan, founder for LAANK, says of the space: “We kept the richness of Peranakan heritage and culture, and the elements of familiarity, comfort and attention to detail that one will find in Violet’s cooking. We also wanted to ‘share the kitchen’ with the audience; we want them to feel as though they’re dining in Violet’s home.”
The centrepiece of the venue is the spacious bar clad in deep green timber and brass detailing. Tables are lined up in a row at the centre of the space, creating one long communal table. Above it hang large fans with woven rattan blades that are reminiscent of the straw fans used to control the fire in traditional stay grilling. The glass panels lining the exposed ceiling create a more spacious feel in the irregular footprint. Smaller tables with plush button-tufted leather seats line the other side.
And on the far side of the entrance is the kitchen, presented to the dining room behind a glass wall. Diners can sit on the counter in front of this open kitchen and see their food being prepared and grilled on wood and charcoal fires, and smell the action through slatted openings. “We wanted it to be a multi-sensory experience,” shares Tan.
INDESIGN is on instagram
Follow @indesignlive
A searchable and comprehensive guide for specifying leading products and their suppliers
Keep up to date with the latest and greatest from our industry BFF's!

The undeniable thread connecting Herman Miller and Knoll’s design legacies across the decades now finds its profound physical embodiment at MillerKnoll’s new Design Yard Archives.

Welcomed to the Australian design scene in 2024, Kokuyo is set to redefine collaboration, bringing its unique blend of colour and function to individuals and corporations, designed to be used Any Way!

London-based design duo Raw Edges have joined forces with Established & Sons and Tongue & Groove to introduce Wall to Wall – a hand-stained, “living collection” that transforms parquet flooring into a canvas of colour, pattern, and possibility.
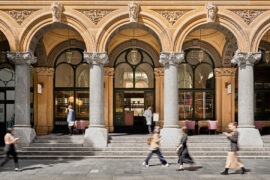
Luchetti Krelle’s timeless design at Epula marries heritage grandeur with classic sophistication, celebrating the spirit of a European piazza whilst remaining unmistakably of its place.
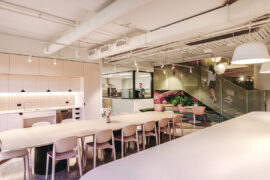
Gray Puksand’s adaptive reuse of former Melbourne office into Hester Hornbrook Academy’s new City Campus shows how architecture can support wellbeing, connection and community.
The internet never sleeps! Here's the stuff you might have missed
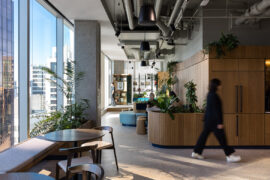
In Auckland, Wingates designs a new headquarters for a specialist investment firm focused on future growth, biophilia and collaborative work.
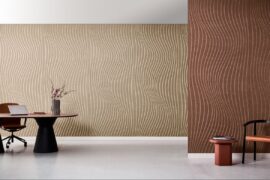
In contemporary interiors, ensuring a sense of comfort and wellbeing means designing and specifying finishes and products that support all the senses.
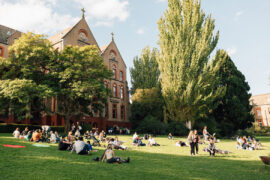
Abbotsford Convent has appointed Kennedy Nolan to guide the next stage of development at the heritage-listed Melbourne precinct, continuing its evolution as a cultural and community landmark.

The final day of CPD Live’s 2025 season delivers three must-attend sessions exploring circular design for furniture and fitouts, and the science behind safe, high-quality drinking water. Starting from 9 AM AEDT, 16th October – it’s your last opportunity this year to join our Live CPD sessions and finish 2025 inspired.