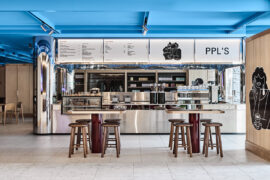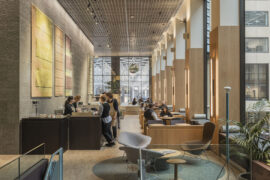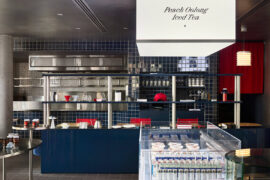Nestled within a lushly vegetated garden, the Media Monks Campus in India spans 100,000 square feet of dynamic, modern workspace that reflects the team’s youthful energy.

Photography by Anmol Wahi
August 10th, 2023
Since its creation more than two decades ago, Noida Film City has established itself as a genuine creative hub. Apart from acting as a location for Bollywood films, numerous film studios, media organisations, and television stations also call the site home.
One of the most recent arrivals to Noida Film City is the Indian headquarters of Media Monks, a digital-first marketing, advertising, and technology services company with a presence in 36 countries around the world.

A re-imagining of an existing structure, the project was undertaken by Studio Bipolar, an award-winning architecture and interior design firm based in New Delhi, India and completed within 12 months. Considering the setting, which includes abundant lush vegetation, the studio resolved to incorporate a strong biophilic element.
“We really wanted to pick materiality across the campus that would complement the greenery present on-site, which is why we opted for neutral earthy elements like Kota and Kadappa stone,” says Sanjana Mathur, who led the project along with fellow Co-Founder of Studio Bipolar, Ujjwal Sagar.

As the accompanying images attest, on this score at least, the two architects were successful. Thanks to material choice, an easy harmony has been achieved between the buildings on one hand, and the natural surroundings on the other.
Although the three buildings which make up the Media Monks Campus (the main office, the production studio, and the graphics studio) have a larger footprint than the original structures, this extension into the garden is in no way obtrusive. The new buildings with their abundant glazing and gabled roofs sit comfortably among all the greenery. The very fact that they are purposely arranged around a central lawn emphasises seamless connectivity and visual access to the greenery.

The transition from outdoors to indoors is an easy one, thanks to the use of large windows. Natural light is the order of the day. A large open-plan office, which accounts for most of the floor space, maintains a real connection to the grass, the plants, and the trees.

According to Sagar, this open plan space was key. “We tried to focus on highlighting the volume of the space since, for me, that was the hero of the project.” To make this happen, the dated and purposeless interiors were completely gutted.
All the interior spaces, particularly the main office with its 30-foot ceilings, were crafted to prioritise volume and openness. Designed with minimal visual clutter, unobstructed views span the entire length of the hall, creating a cohesive sense of spaciousness throughout.

Add to that is a 6,000-square-foot in-house production studio constructed from the ground up. It boasts 30-foot columnless interiors equipped with cutting-edge LED walls for an immersive experience. A graphics and editing wing was also created, separated from the production studio and main office. The pièce de resistance of this wing is the all-glass conference room, enhanced by a pitched roof skylight that brings in abundant natural light from above. This impressive facility that is the Media Monks Campus presents a dynamic, contemporary work environment that is well-equipped to foster collaboration and inspire innovation.





.
Media Monks
Location: Film City, Noida, Uttar Pradesh, India
Architect: Studio Bipolar
Project Leads : Ujjwal Sagar, Sanjana Mathur
Date of Completion : 2022
Time to Complete: 12 months
Built-Up Area : 100,000 sqft.
Project Location : Film City, Noida, Uttar Pradesh, India
INDESIGN is on instagram
Follow @indesignlive
A searchable and comprehensive guide for specifying leading products and their suppliers
Keep up to date with the latest and greatest from our industry BFF's!

For a closer look behind the creative process, watch this video interview with Sebastian Nash, where he explores the making of King Living’s textile range – from fibre choices to design intent.

For those who appreciate form as much as function, Gaggenau’s latest induction innovation delivers sculpted precision and effortless flexibility, disappearing seamlessly into the surface when not in use.

Merging two hotel identities in one landmark development, Hotel Indigo and Holiday Inn Little Collins capture the spirit of Melbourne through Buchan’s narrative-driven design – elevated by GROHE’s signature craftsmanship.

A lobby upgrade of 440 Collins St demonstrates how a building’s street-level spaces can be activated to serve many purposes.

The Commons opens new Sydney and Melbourne locations by DesignOffice, blending hospitality, design and community.

Australia Post’s new Melbourne Support Centre by Hassell showcases circular design, adaptive reuse and a community-focused approach to work.

Signalling a transformative moment for Blackwattle Bay and the redevelopment of Sydney’s harbour foreshore, the newly open Sydney Fish Market demonstrates how thoughtfully designed public realm and contemporary market space can unite to create a landmark urban destination.
The internet never sleeps! Here's the stuff you might have missed

Arranged with the assistance of Cult, Marie Kristine Schmidt joins Timothy Alouani-Roby at The Commons in Sydney.

Suupaa in Cremorne reimagines the Japanese konbini as a fast-casual café, blending retail, dining and precise design by IF Architecture.