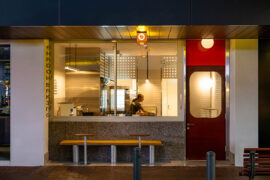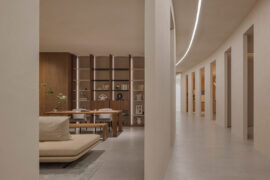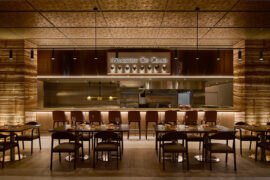The flagship store of Forest of Chintz in Mumbai has been designed with India’s ancient stepwells in mind. SJK Architects has used restrained materials and colours to create a store that is both exuberant and understated.

May 3rd, 2023
With a brief to create a flagship store for a label that is decidedly luxury and unafraid to make bold statements, SJK Architects has responded with an intense space. At once daring and quiet, it takes the brand and recontextualises it within the history of the Indian built environment.
The tradition of stepwells in India stretches back many centuries. Usually stone structures, they feature corridors of steps leading down to a water level. On an admittedly different scale, the store takes inspiration from this architectural typology by applying some of its principles to a stepped display system running along the wall edges.

Forest of Chintz sells statement accessories and haute couture from clutches, neckpieces, and earrings to scarves, tunics, and display mannequins. Its pieces are characterised by strong colours, delicate embroidery and sequin embellishments. Just like the design, the client aims to bring contemporary services into conversation with Indian history – its rich handcrafting culture, in this case.
An open-plan space greets the visitor, containing a continuous monolithic stepped display system running by the perimeter of the room. The layout is designed to encourage visitors to take in the entire range of products at a glance. Calling to mind the ancient stepwells, the display’s edges meander in playful ins and outs that allow visitors to move around, pick up the products, touch and feel them.

The stepped display system is built with lightweight Autoclaved Aerated Concrete (AAC) blocks (the space underneath is kept hollow as any additional load on the slab was to be minimised) and finished in grey cement plaster. This allows it to merge seamlessly into the walls and floors, creating a uniform finish throughout. The desired finish – raw, natural, yet smooth – is the result of grey POP: a composition of grey cement, white cement, POP and adhesive.
From structure and history to layout, a great deal of design thinking has gone into the display spaces. The heights and widths of the stepped platforms were determined based on a detailed study of Forest of Chintz’s product collection, assessing the size and volume of each product.

Cardboard mock-ups were created on-site to determine the placement of each item for easy ergonomic access and visual appreciation. For instance, accessories and clutch bags are laid flat on the lowest steps, while the taller displays of mannequins and jewellery pieces on busts are placed closer to eye level. Sleek, minimalist brass fixtures are installed on two sides to showcase the avant-garde apparel collection.
On the eastern side, meanwhile, the grand old building provides a trio of massive arched windows to fill the space with daylight. The lighting reaches a climax with the ‘forest of lights’ in the very centre of the store.

Hanging pendant lights finished act as a symbolic token inspired by the name of the brand. Underneath the pendant, a long, rectilinear island, finished in distressed mirror, reflects the grey of the walls and the lights hanging above.
Light, history, research and layout come together in this Mumbai store to create an alluring and rich retail space.







INDESIGN is on instagram
Follow @indesignlive
A searchable and comprehensive guide for specifying leading products and their suppliers
Keep up to date with the latest and greatest from our industry BFF's!

Merging two hotel identities in one landmark development, Hotel Indigo and Holiday Inn Little Collins capture the spirit of Melbourne through Buchan’s narrative-driven design – elevated by GROHE’s signature craftsmanship.

For a closer look behind the creative process, watch this video interview with Sebastian Nash, where he explores the making of King Living’s textile range – from fibre choices to design intent.

At the Munarra Centre for Regional Excellence on Yorta Yorta Country in Victoria, ARM Architecture and Milliken use PrintWorks™ technology to translate First Nations narratives into a layered, community-led floorscape.

From radical material reuse to office-to-school transformations, these five projects show how circular thinking is reshaping architecture, interiors and community spaces.

Working within a narrow, linear tenancy, Sans Arc has reconfigured the traditional circulation pathway, giving customers a front row seat to the theatre of Shadow Baking.

The Simple Living Passage marks the final project in the Simple World series by Jenchieh Hung + Kulthida Songkittipakdee of HAS design and research, transforming a retail walkway in Hefei into a reflective public space shaped by timber and movement.
The internet never sleeps! Here's the stuff you might have missed

For a closer look behind the creative process, watch this video interview with Sebastian Nash, where he explores the making of King Living’s textile range – from fibre choices to design intent.

After more than two decades at Architects EAT, Eid Goh launches AIR, a new Melbourne-based studio focused on adaptive reuse, hospitality and human-centred design across commercial and civic projects.