A multicultural vernacular, resulting from a welcomed migrant population, inspired the architecture for this residence by Rear Studio in Vietnam.

February 8th, 2019
In a built form that turns conventional notions of a house – four walls and a pitched roof – on its head, YT House by Rear Studio and AHO Design Studio presents itself in a somewhat disassociated manor.
Simple geographic forms, on one end a circle and the other a rectangle, are connected by a seemingly floating roof that doesn’t quite cover the entire structure. Aerially, this is especially notable.
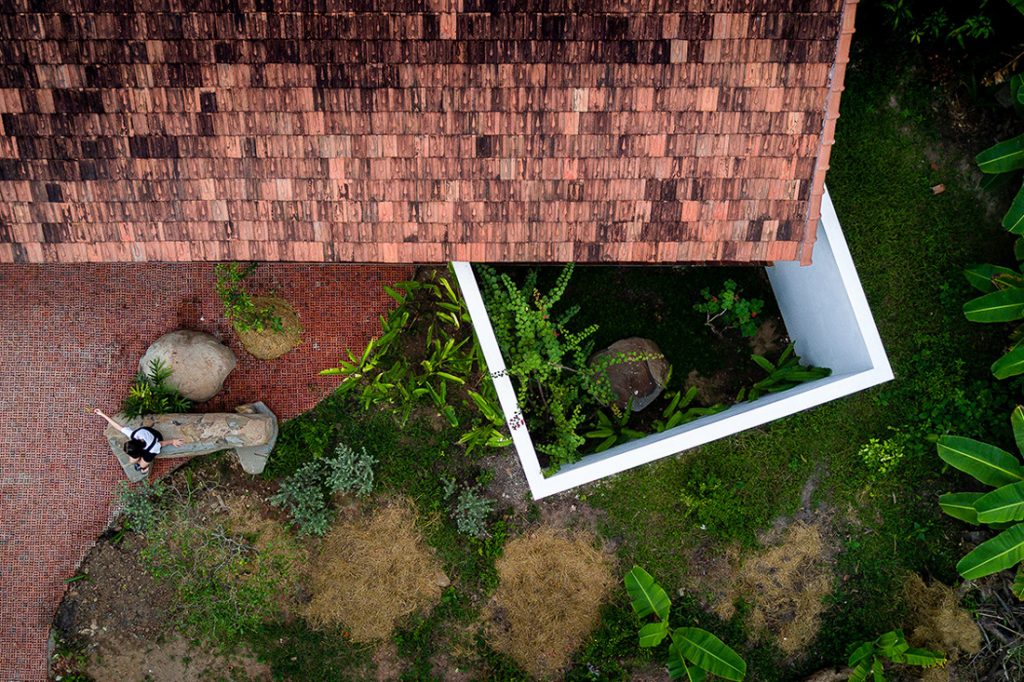
The kitchen and amenities are housed in the circular structure, as is the formal entry, while the two bedrooms are enclosed within the rectangular structure, bookmarked by internal yet uncovered courtyards. Solid walls mark these private spaces.
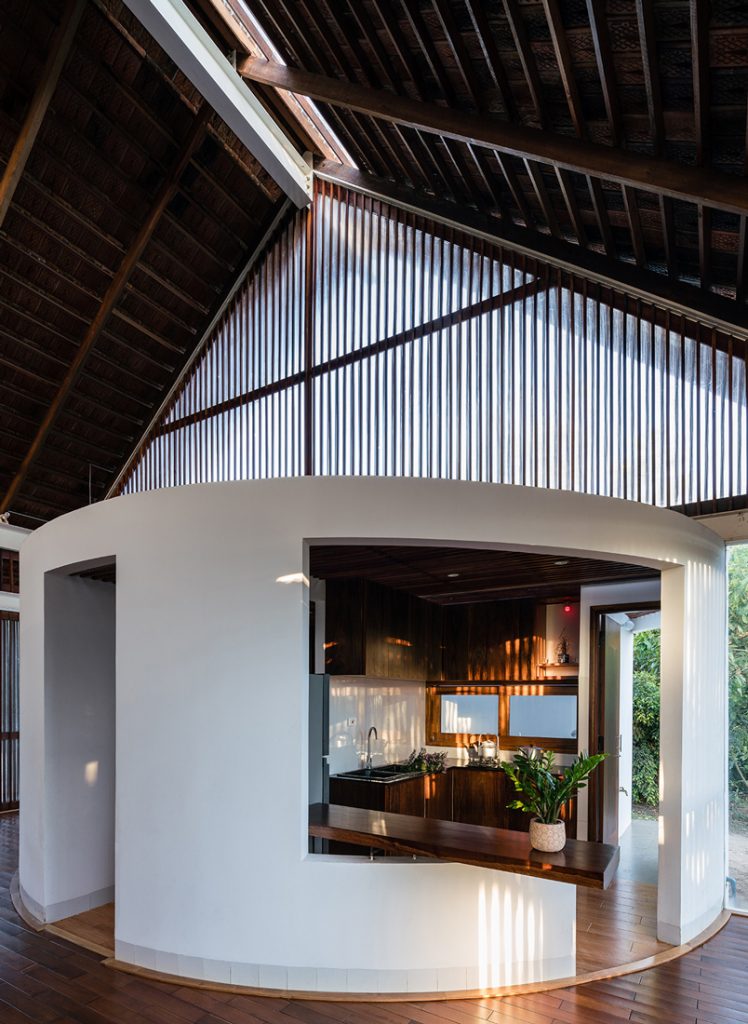
Beneath the traditionally pitched roof and connecting the two ends of the residence is the public space: living, studying and dining quarters on an open plan. Sliding timber batten screens form the walls along the length of the house, allowing residents to feel in amongst nature even when they are indoors.
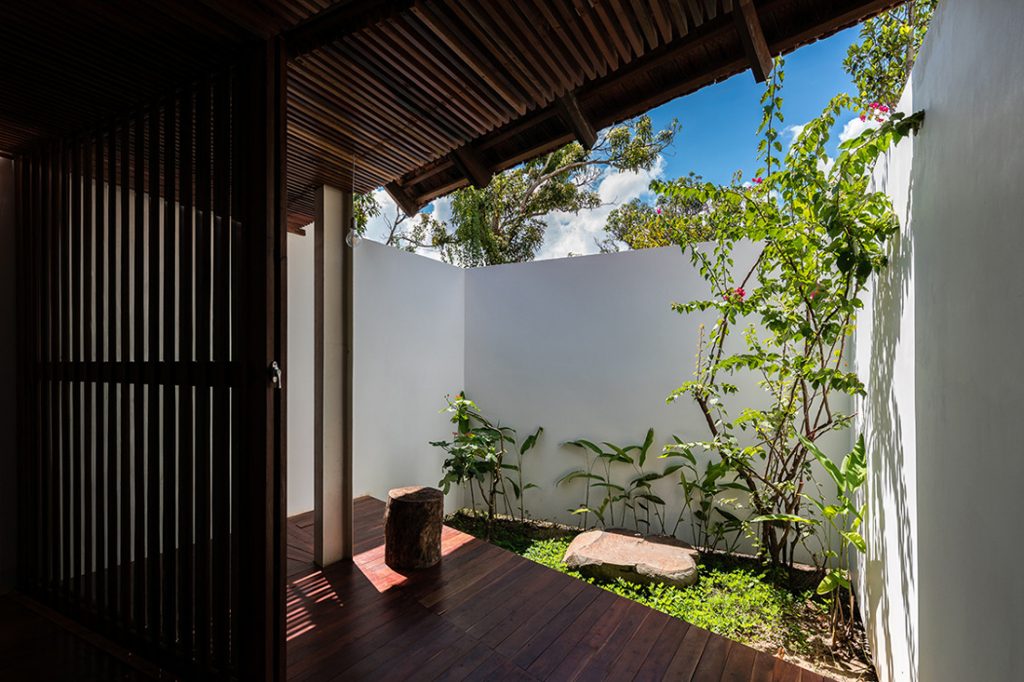
“On one hand, [this space] connects the two main functional blocks, on the other hand, it connects the external and internal spaces,” says the project architect.
Situated in a small village northwest of Dalak, Vietnam, with a large migrant population, Rear Studio has clearly been influenced in their design by the multicultural vernacular that characterises the area.
INDESIGN is on instagram
Follow @indesignlive
A searchable and comprehensive guide for specifying leading products and their suppliers
Keep up to date with the latest and greatest from our industry BFF's!

For those who appreciate form as much as function, Gaggenau’s latest induction innovation delivers sculpted precision and effortless flexibility, disappearing seamlessly into the surface when not in use.

From the spark of an idea on the page to the launch of new pieces in a showroom is a journey every aspiring industrial and furnishing designer imagines making.
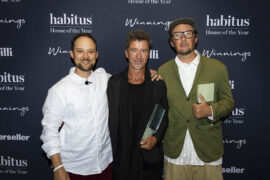
Winners of the 2025 Habitus House of the Year and Editor’s Choice Award respectively, Anthony Gill and Jason Gibney join the podcast to discuss the state of housing in Australia today.
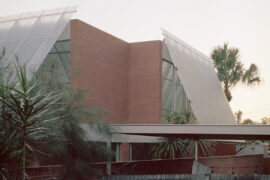
With 26 shortlisted homes, a 13-member jury and four standout winners, the 2025 Habitus House of the Year program wrapped up last night in Sydney with Winnings.
The internet never sleeps! Here's the stuff you might have missed
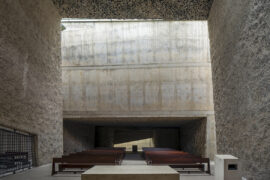
The World Architecture Festival has named The Holy Redeemer Church and Community Centre of Las Chumberas in La Laguna, Spain as World Building of the Year 2025, alongside major winners in interiors, future projects and landscape.
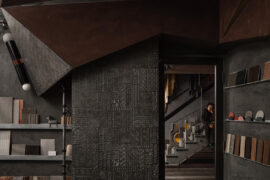
Bangalore studio Multitude of Sins elevates true leftovers — not surplus — into a richly layered workspace where waste materials become narrative, structure and sculptural expression.