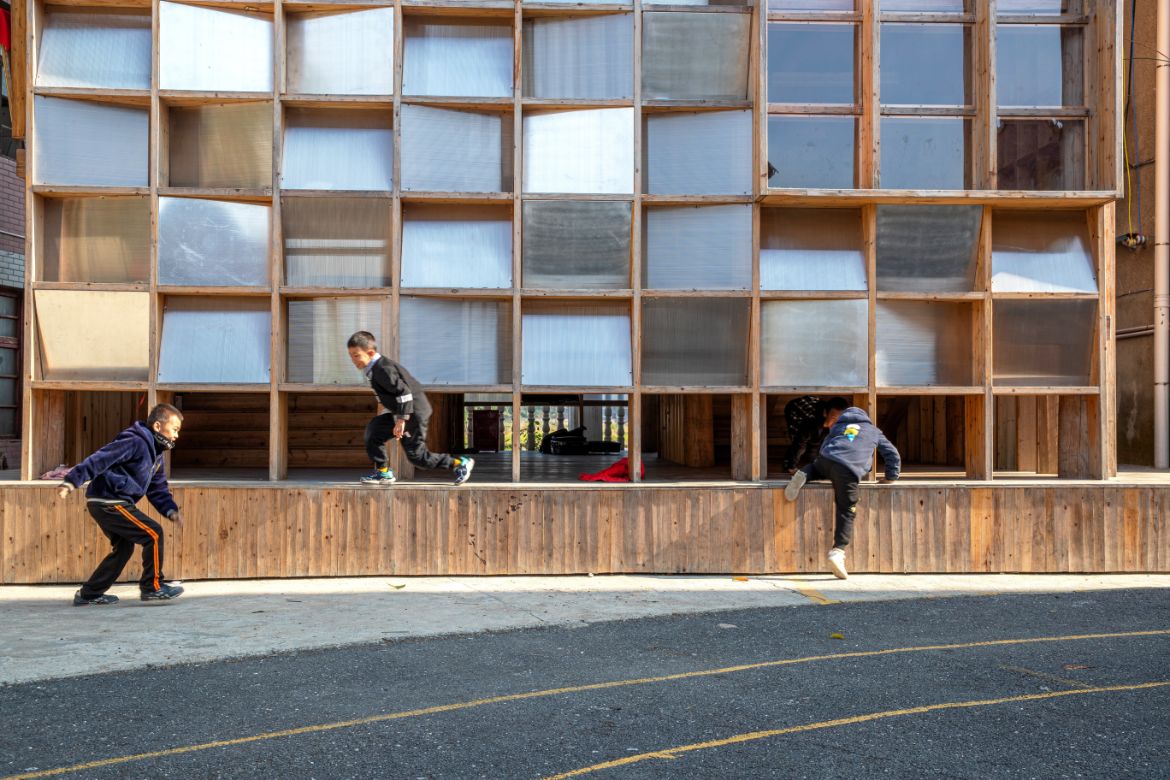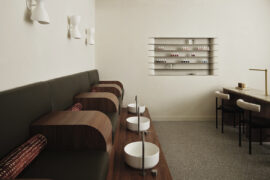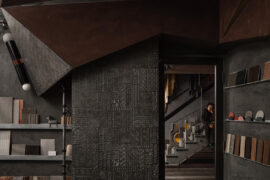Condition_Lab pays homage to indigenous architectural vernacular with Pingtan Book House, a village library located in Hunan, China that reinstates a sense of cultural identity while evoking wonder and play amongst its young inhabitants.

January 17th, 2023
Located in the Dong Minority village of Pingtan, Tongdao Province in Hunan, China, the Pingtan Book House is a three-storey library designed by Condition_Lab — an architectural practice based in Hong Kong, which combines fields of social enterprise, research and design in their work.
A place for over 400 local children aged between six to 13 to gather, read and play, the modest building has neither walls nor rooms. Instead, it comprises two interwoven spiral staircases that serve as seating while opening up the space for vertical ventilation. “The staircase has no destination, but rather is a destination itself,” quips the designers at Condition_Lab.

Paying homage to the architectural vernacular of the indigenous Fir people who have built their villages over the centuries using a single sustainable source, the 80 square-metre Pingtan Book House is constructed entirely of timber—a modern day feat and the antithesis towards the use of concrete, which has become synonymous with the ideals of modern living. The repercussions are that traditional architectural heritage in places such as the Dong minority villages are quickly being forgotten and disappearing.
Pingtan Book House is Condition_Lab’s second village library project within the region. Each project offers a fresh interpretation of the Dong “Galan” timber frame house, keeping traditions alive while considering modern usages.

The construction of Pingtan Book House draws ideas from the traditional Dong House, which is composed of a tiled pitch roof and interlocking columns and beams. ‘Dragon joints’—a traditional carpentry detail composed of male and female interlocking components—were employed as the core structural bond of the building.
Modern injections were made to elements such as the staircase, walls, windows and floors. Within the library, two sides are made with the only alternative material. Polycarbonate window panels enable sunlight to penetrate while opening up to stunning views that overlook the courtyard, surrounding nature and rice fields. The other two elevation are filled with books from top to bottom.

“The design fosters a form of ‘living heritage’ to reconnect and inspire children, while allowing them to appreciate their precious culture via direct engagement,” the designers say.
Sitting within a primary school courtyard amongst a cluster of five other nondescript buildings including the hall, canteen, classroom, dormitories and an administrative building, the warm timber library stands out—as if posing as a comforting reminder to the children of their village’s cultural relevance in an ever-evolving world.

From the get-go, Condition_Lab had worked closely with the villages and school principal through a process of participatory design to better consider their needs, gain their trust and develop a social narrative that appealed to donors. As such, the project was successfully brought to fruition with a single 600,000 HKD donation from the Chan Cheung Mun Chung Charitable Fund.
There was also participation from local carpenters and students at the CUKH School of Architecture, epitomising the idea that architecture need not serve only the rich—it has the power to create long-term social impact. “Social impact does not require large amounts of financial investment, and design is not limited to high-end projects, and architecture must have a purpose,” say the designers.
This project was awarded INSIDE World Interior of the Year Winner 2022 and Category Winner in Education category of INSIDE 2022




INDESIGN is on instagram
Follow @indesignlive
A searchable and comprehensive guide for specifying leading products and their suppliers
Keep up to date with the latest and greatest from our industry BFF's!

Welcomed to the Australian design scene in 2024, Kokuyo is set to redefine collaboration, bringing its unique blend of colour and function to individuals and corporations, designed to be used Any Way!

Rising above the new Sydney Metro Gadigal Station on Pitt Street, Investa’s Parkline Place is redefining the office property aesthetic.

London-based design duo Raw Edges have joined forces with Established & Sons and Tongue & Groove to introduce Wall to Wall – a hand-stained, “living collection” that transforms parquet flooring into a canvas of colour, pattern, and possibility.

With its latest outpost inside Shanghai’s bustling Hongqiao International Airport, HARMAY once again partners with AIM Architecture to reimagine retail through colour, movement and cultural expression.

In a wide-ranging interview, the iconic Japanese architect joins Timothy Alouani-Roby to discuss his childhood home, the influence of Metabolism, a formative experience in the Sahara desert and a recent house by Mount Fuji.
The internet never sleeps! Here's the stuff you might have missed

Tom Mark Henry refines a layered design legacy into a softly sculpted retreat in Redfern, where light, tactility and crafted detail define a new expression of restrained luxury.

Bangalore studio Multitude of Sins elevates true leftovers — not surplus — into a richly layered workspace where waste materials become narrative, structure and sculptural expression.