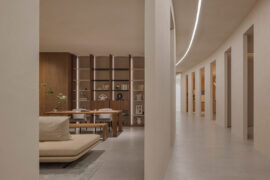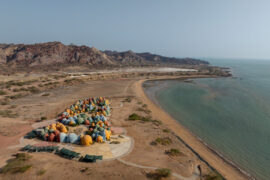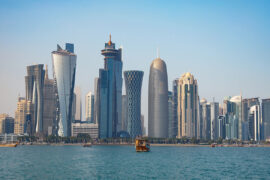China-based designer PAL has created ultra-modern show flats with bright, clean lines and futuristic curves for UNStudio’s vertical living pods in Wenzhou.

February 23rd, 2018
PAL Design Group took ‘online living’ as their major inspiration for the Yongjia Sales Centre, designing four show flats for UNStudio’s vertical living pods in Wenzhou, China. Lead designer Joey Ho (Design Partner at PAL) used modernist curves and a neutral colour palette to appeal to young millennial families living in the information age. “Our design focus is minimalism while the promise of comfort is simply essential. The whole idea is about bringing design to the purest of our new ‘online’ living situations,” says the PAL team.
The project’s single-floor and duplex compact living pods feature open-plan kitchen and living areas and one or two bedrooms. The apartments are ‘plugged in’ with laundry services, storage and food delivery accessible via mobile applications. In their show flats, PAL makes the most of the limited space; the loft is just 86 square metres. The furniture and fittings are kept simple and the colour palette is predominantly white and black to keep the small spaces clean, bright and airy.
Slender light fittings are secreted in the flat’s sweeping modernist curves. The furniture is in soft fabrics contrasted with metal frames. Cabinets and countertops have rounded edges. Different areas of the space – living, kitchen, bedroom – are denoted with a change in flooring. In the duplex, light and privacy are cleverly balanced with a large glass partition overlooking the living room below. PAL says their pure design style was to get “back to what home is ultimately about, to sleep sound and begin a day with a smile.”
For UNStudio the shared public spaces are a “permeable open system of spaces that allows for the social concept to flow through a building, encouraging interaction and communication.” With this in mind, PAL, designed an airy sales hall to welcome guests. Like the show flats, the space is stripped bare of unnecessary decoration, but invites guests with slender dramatic curves and a white, brightly lit colour palette. PAL’s favorite aspect is the streamlined spiral staircase with polished steps. “We love the meandering effect of the staircase. It prepares guests to witness first-hand stimulating ideas for contemporary living,” says PAL.
INDESIGN is on instagram
Follow @indesignlive
A searchable and comprehensive guide for specifying leading products and their suppliers
Keep up to date with the latest and greatest from our industry BFF's!

Now cooking and entertaining from his minimalist home kitchen designed around Gaggenau’s refined performance, Chef Wu brings professional craft into a calm and well-composed setting.

In a tightly held heritage pocket of Woollahra, a reworked Neo-Georgian house reveals the power of restraint. Designed by Tobias Partners, this compact home demonstrates how a reduced material palette, thoughtful appliance selection and enduring craftsmanship can create a space designed for generations to come.

Merging two hotel identities in one landmark development, Hotel Indigo and Holiday Inn Little Collins capture the spirit of Melbourne through Buchan’s narrative-driven design – elevated by GROHE’s signature craftsmanship.

The Simple Living Passage marks the final project in the Simple World series by Jenchieh Hung + Kulthida Songkittipakdee of HAS design and research, transforming a retail walkway in Hefei into a reflective public space shaped by timber and movement.

Director Farrokh Derakhshani joins STORIESINDESIGN podcast from Geneva to talk about the wide-ranging Aga Khan Award, which in 2025 awarded $1m to a series of winners with projects from China to Palestine.
The internet never sleeps! Here's the stuff you might have missed

Signalling a transformative moment for Blackwattle Bay and the redevelopment of Sydney’s harbour foreshore, the newly open Sydney Fish Market demonstrates how thoughtfully designed public realm and contemporary market space can unite to create a landmark urban destination.

Following the World Architecture Festival (WAF) towards the end of 2025, Plus Studio Director Michael McShanag reflects on high-rise living from Miami to the Gold Coast.

The Royal Institute of British Architects (RIBA) has announced that the Irish architect, educator and writer will receive the 2026 Royal Gold Medal for architecture.

In a tightly held heritage pocket of Woollahra, a reworked Neo-Georgian house reveals the power of restraint. Designed by Tobias Partners, this compact home demonstrates how a reduced material palette, thoughtful appliance selection and enduring craftsmanship can create a space designed for generations to come.