At Tokyo’s Kojimachi Terrace by Nendo, six of the 11 floors are prised open with landscaped terraces lined with warm timber, while the whole building is wrapped in a veil of timber.

January 9th, 2020
In collaboration with Ikawaya Architects, Nendo has designed an office building in Tokyo (for Yokohama Ekimae Building) that brings the outside in with large leafy balconies. Wrapped by a thin framework of timber, the eleven-story Kojimachi Terrace is set apart from its neighbours with its grid-like appearance and terraces, including a three-storey sky garden, which create more space for the building’s users.
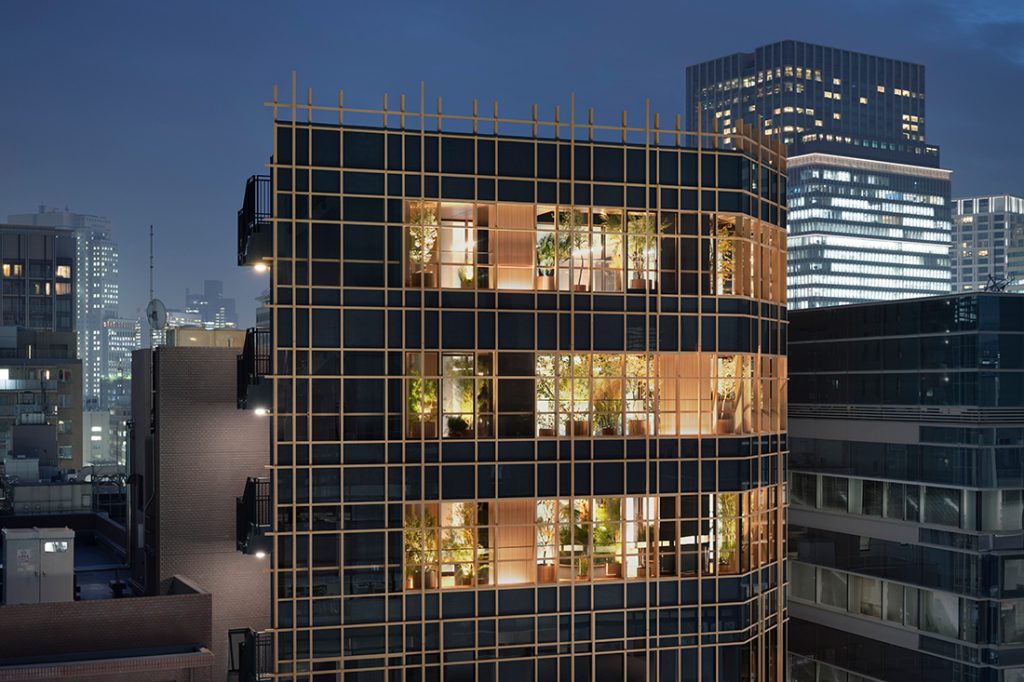
“Typical office buildings are usually built as closed off blocks with artificial climate control that do not share any real physical connection with their exterior environments,” explain the designers. “The external elements were taken into account to allow for a more physical experience of the outdoors, like witnessing the changing weather and yearly seasons.”
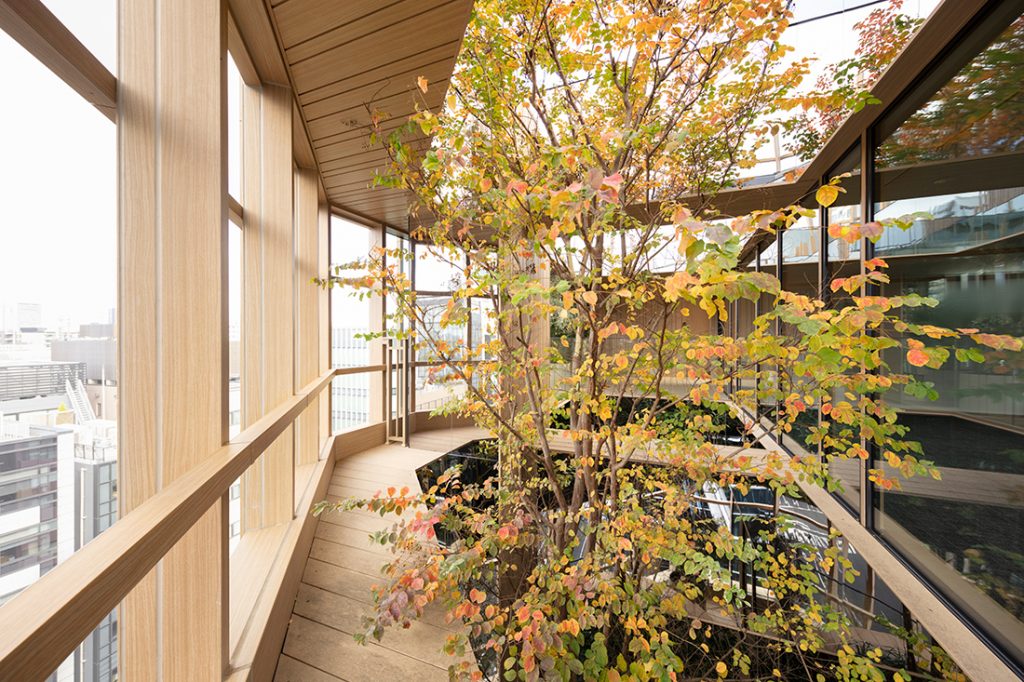
The building’s light timber exo-skeleton appears golden in the sunlight. It acts as a connecting element throughout the building, jutting out from the top of the structure and extending into the entrances.
Nendo also used the facade’s design to camouflage safety railings around the many balconies. “By designing these rails and pillars to appear the same size and wooden finish as the facade, and by weaving this together into a natural looking grid, the visual noise has become integrated and camouflaged within the exterior,” says the team at Nendo.
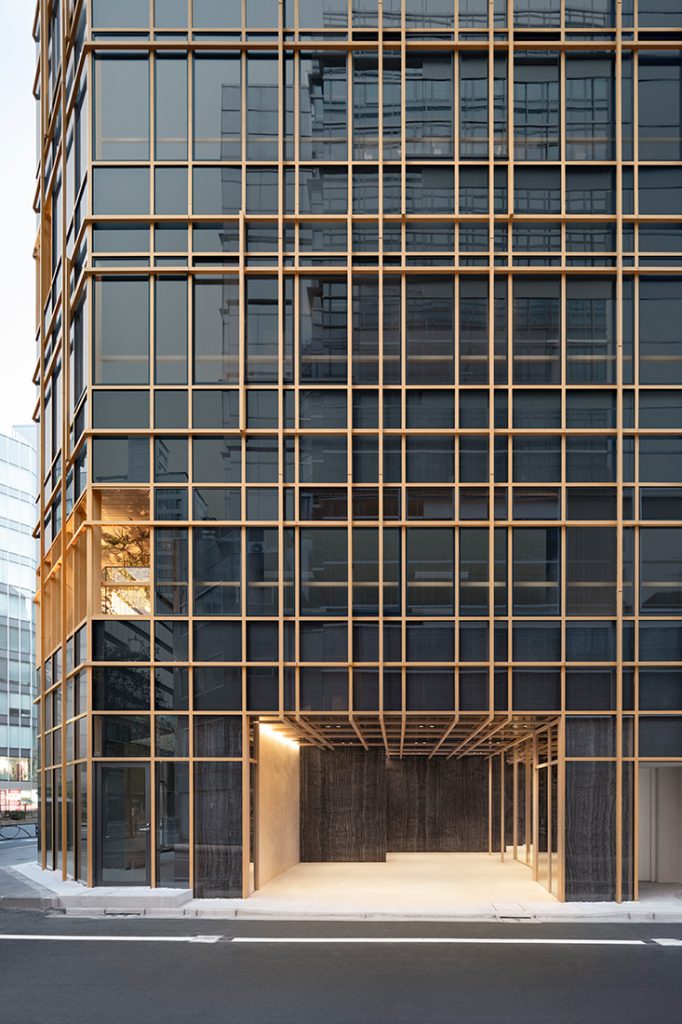
Inside, the iconic timber battens, in the same proportions as outside, run around the corridors and conceal lighting that illuminates all directions to create a warm, intimate feeling. Nendo accompanies the bars with bronze-coloured stainless steel and raw stone.
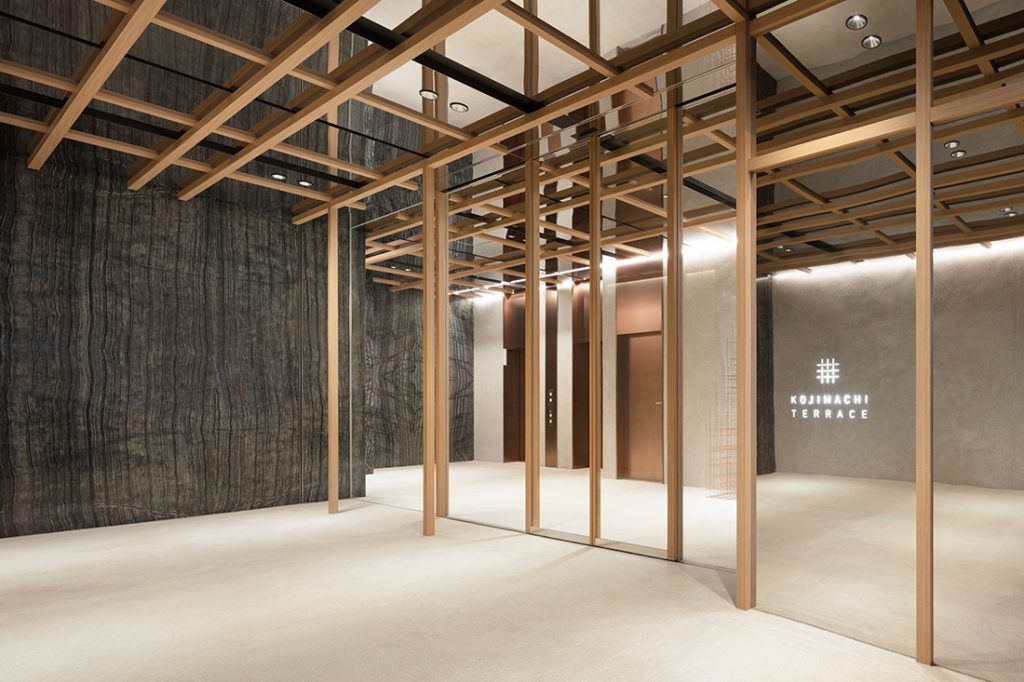
The surfaces of the walls and ceilings are in hand-finished plaster, providing a natural appearance. The iconic wooden battens are featured in some of the building’s furniture and even the Kojimachi Terrace logo.
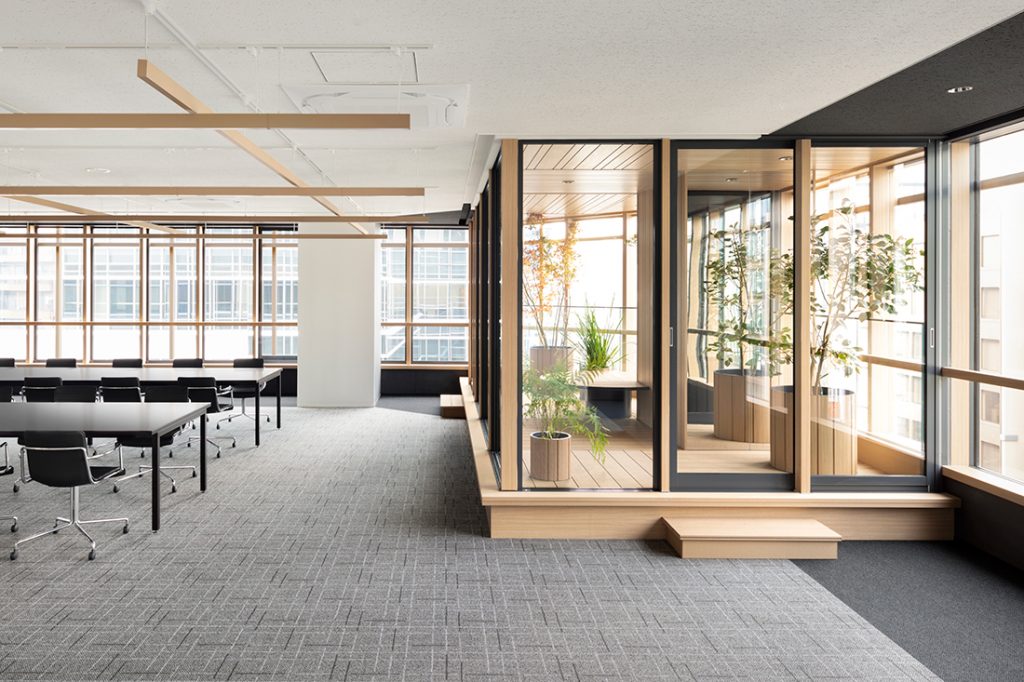
To best incorporate nature into the office environment, Nendo opted to sporadically place balconies on six of the building’s 11 floors. The balconies, clad in light wood, both improve the view for those working inside and act as additional usable spaces.
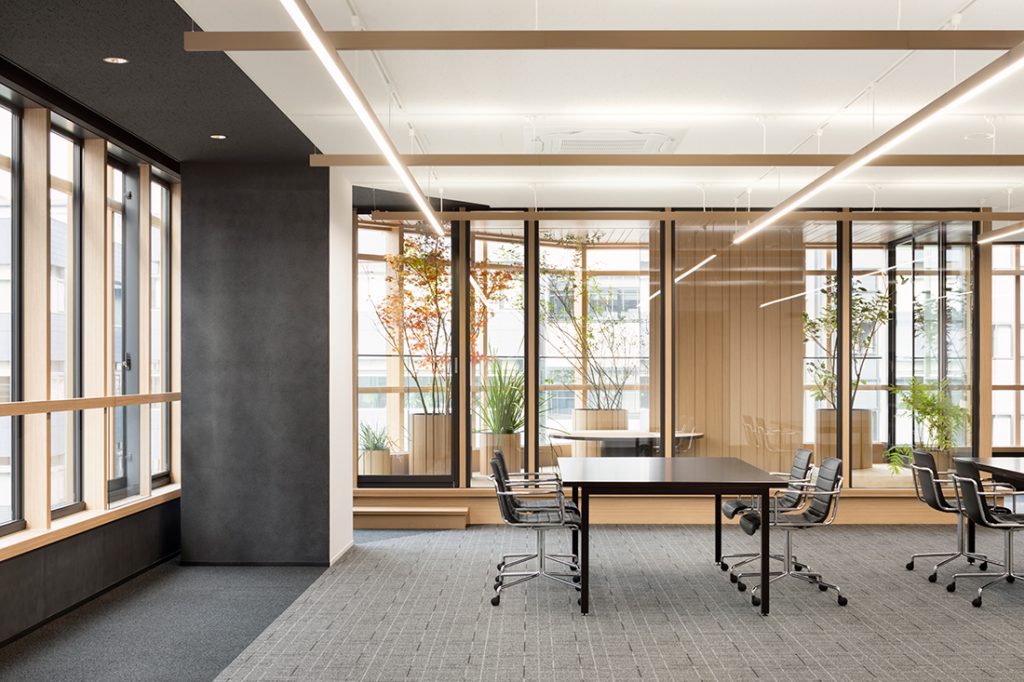
“Assumed to be used as exterior spaces, each terrace can easily transform into a private meeting area by closing the doors and windows concealed around it,” says Nendo.
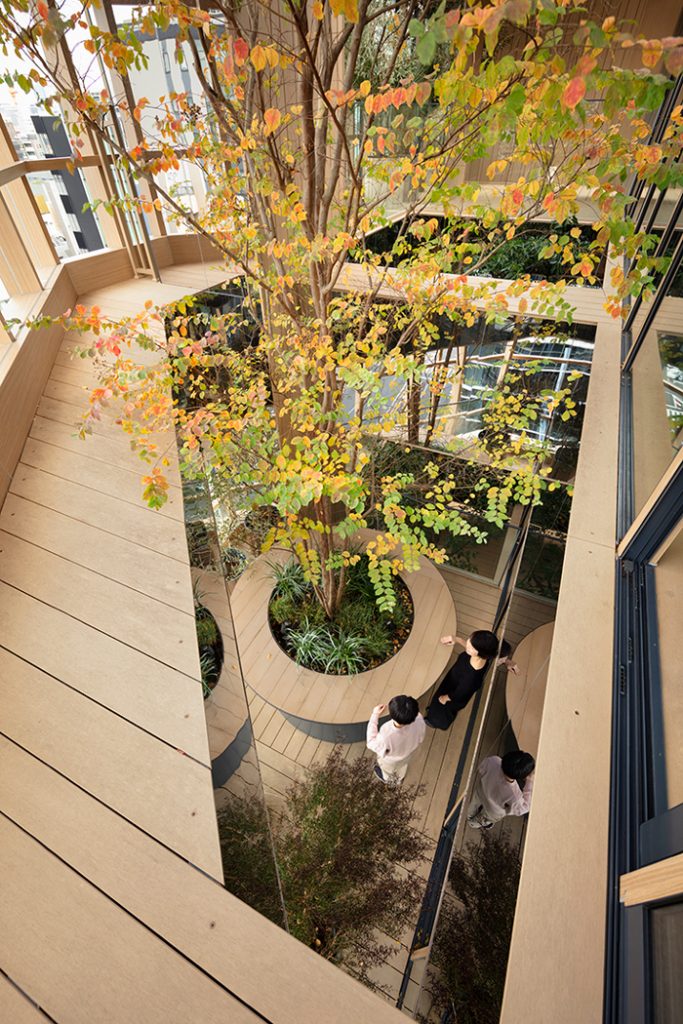
On the highest levels, a three-story “sky forest” is designed as a nature-like hideaway for employees. Trees and other vegetation creates different experiences on each level while also creating unity between one area of the building and another. The large glass windows on areas not open to balconies allow in as much daylight as possible.
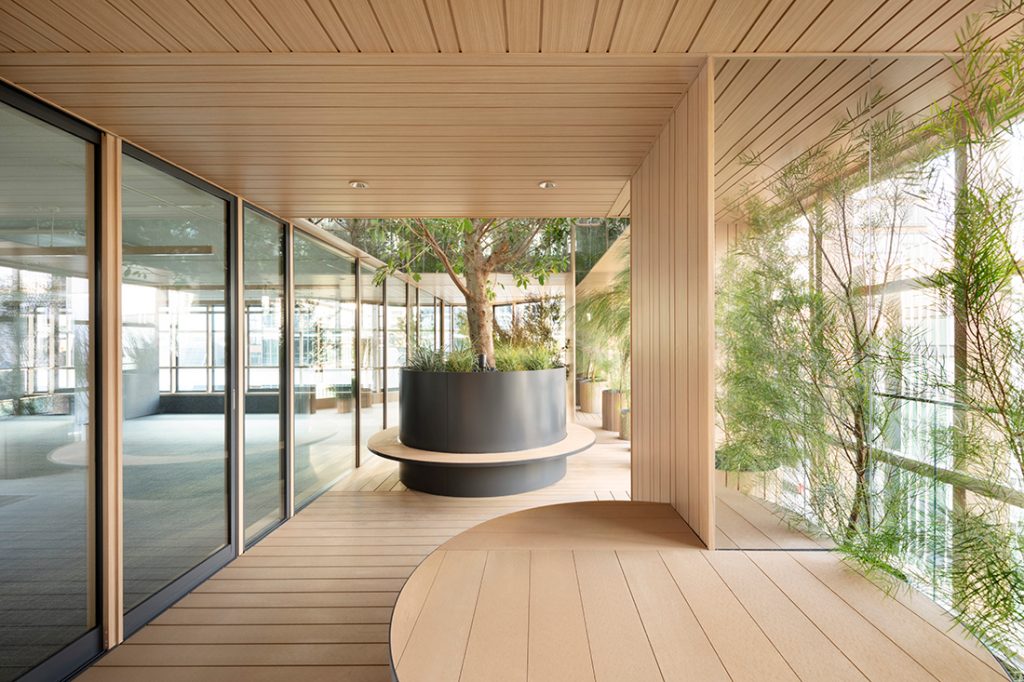
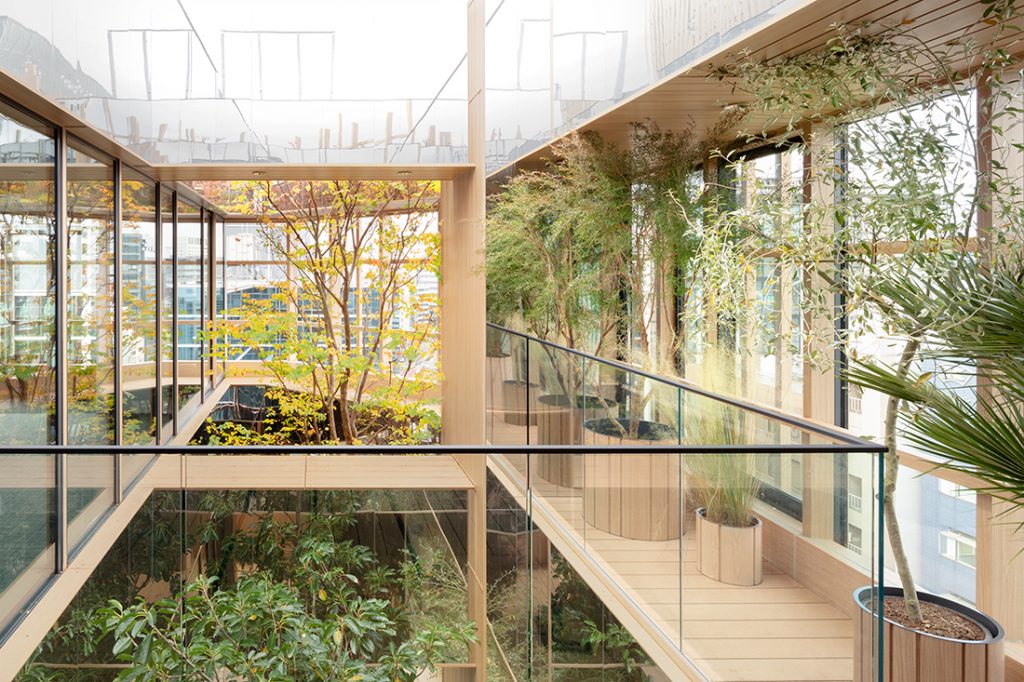
This article originally appeared on Indesignlive Hong Kong.
INDESIGN is on instagram
Follow @indesignlive
A searchable and comprehensive guide for specifying leading products and their suppliers
Keep up to date with the latest and greatest from our industry BFF's!

Sydney’s newest design concept store, HOW WE LIVE, explores the overlap between home and workplace – with a Surry Hills pop-up from Friday 28th November.

In an industry where design intent is often diluted by value management and procurement pressures, Klaro Industrial Design positions manufacturing as a creative ally – allowing commercial interior designers to deliver unique pieces aligned to the project’s original vision.

In a tightly held heritage pocket of Woollahra, a reworked Neo-Georgian house reveals the power of restraint. Designed by Tobias Partners, this compact home demonstrates how a reduced material palette, thoughtful appliance selection and enduring craftsmanship can create a space designed for generations to come.
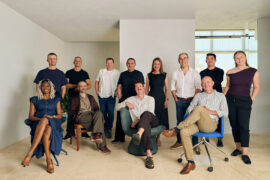
Following the merger of Architex (NSW) and Crosier Scott Architects (VIC), Cley Studio re-emerges as a 50-strong national practice delivering more than $600 million in projects across Australia.
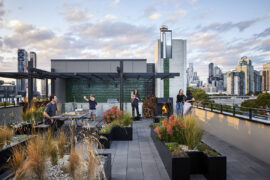
With government backing and a sharpened focus on design with purpose, Perth Design Week unveils a bold new structure for its fourth edition, expanding its reach across architecture, interiors and the wider creative industries.
The internet never sleeps! Here's the stuff you might have missed
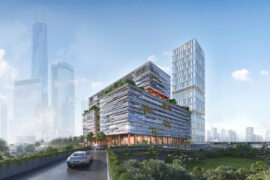
Monash University Malayasia will be making its presence felt with a grand new project in Kuala Lumpur.
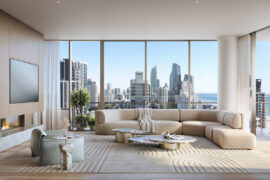
As Plus Studio’s newly appointed Principal, Kate Ockwell discusses how the 2032 Olympics, climate-responsive design and a maturing design culture are reshaping Queensland’s interior landscape.