The newly renovated Shimao Festival City in Shanghai references the world of the theatre and incorporates public spaces of engagement and exchange.

June 21st, 2019
In the heart of downtown Shanghai on the corner of famous shopping street Nanjing Road and People’s Park, shopping mall Shimao Festival City had become tired and overlooked. Shanghai-based Kokaistudios was tasked with reinvigorating a mall not living up to its prime location.
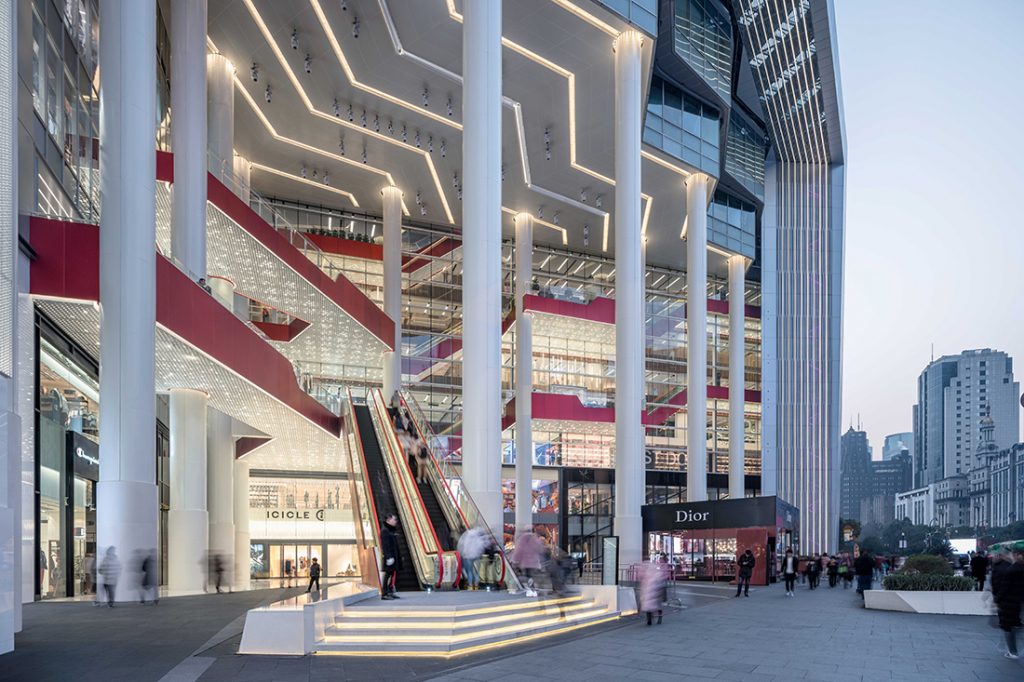
Taking the form of a theatre as inspiration, the design studio worked to create exciting and immersive pathways for three different types of visitors.
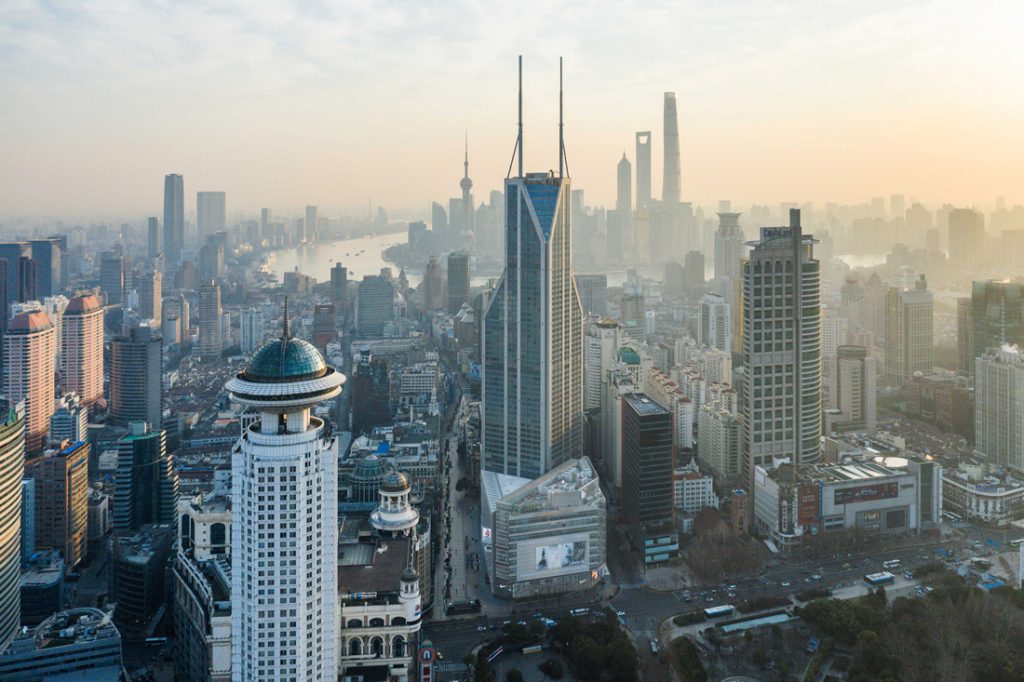
They reimagined areas of the mall as the foyer, auditorium, and backstage of a theater. “The concept was inspired by our first glance of the site,” explain the designers.
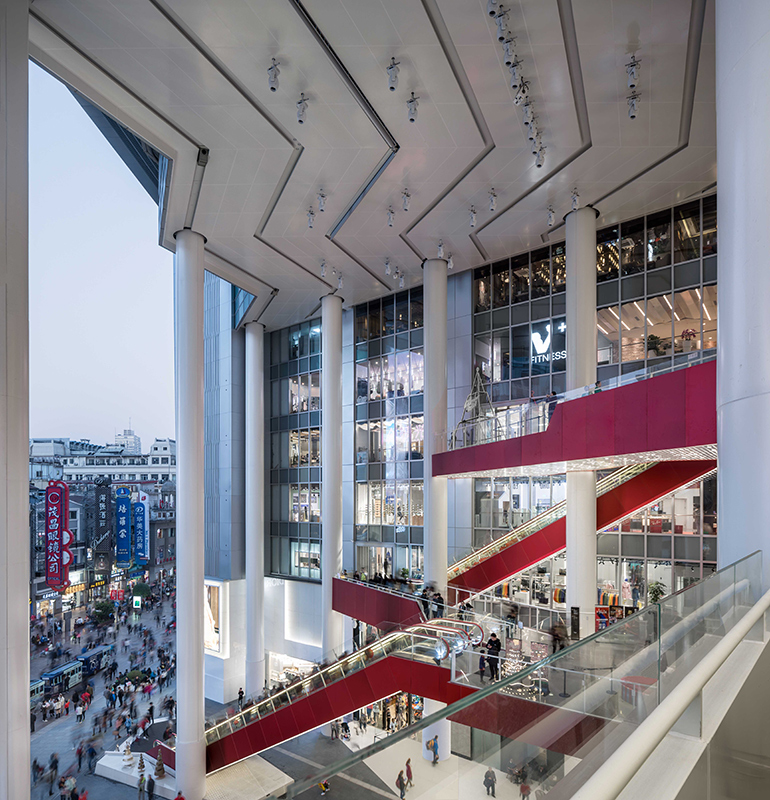
The view from stores on the fourth floor down to the building’s plaza reminded them of an audience wondering into a theatre. “We wanted to bring this feeling to everyone on Nanjing Road and to give the public space back to urban life,” they explain.
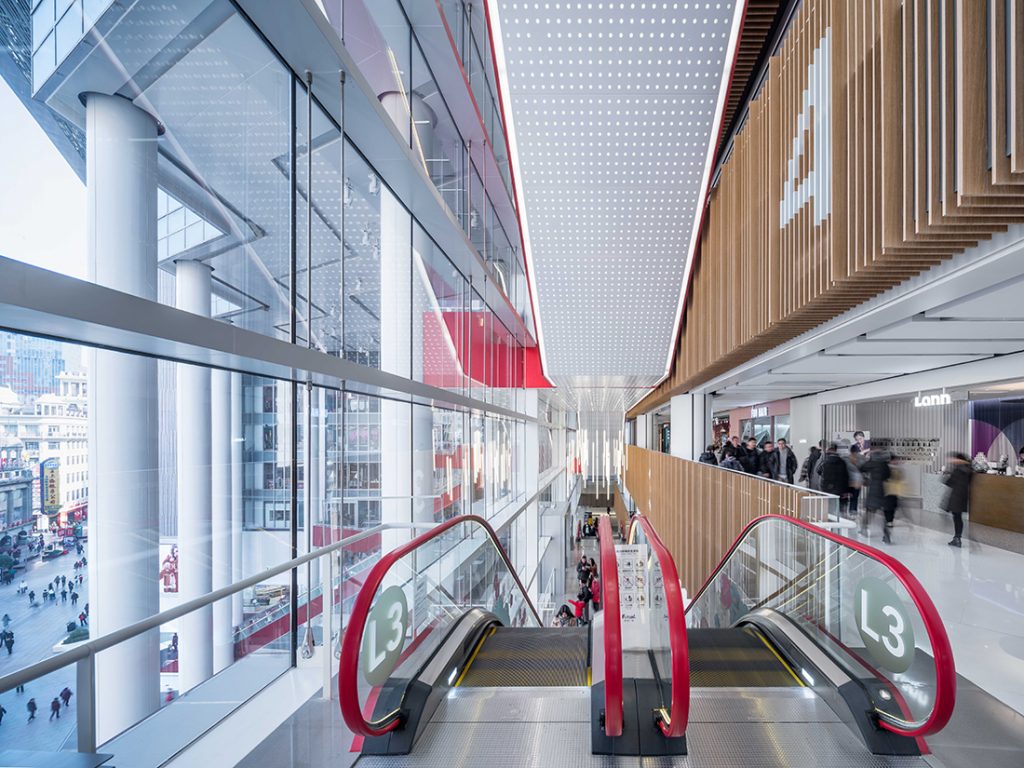
In homage to the red carpet, Kokaistudios donned escalators and pathways in red to invite the first group of users – ‘tourists’. Large escalators extend from the street-level plaza to exterior spaces on the third and fifth floors.
The red-carpeted route circumnavigates the mall proper to give impressive views through the plaza’s striking white columns to the hustle and bustle of famous Nanjing Road.
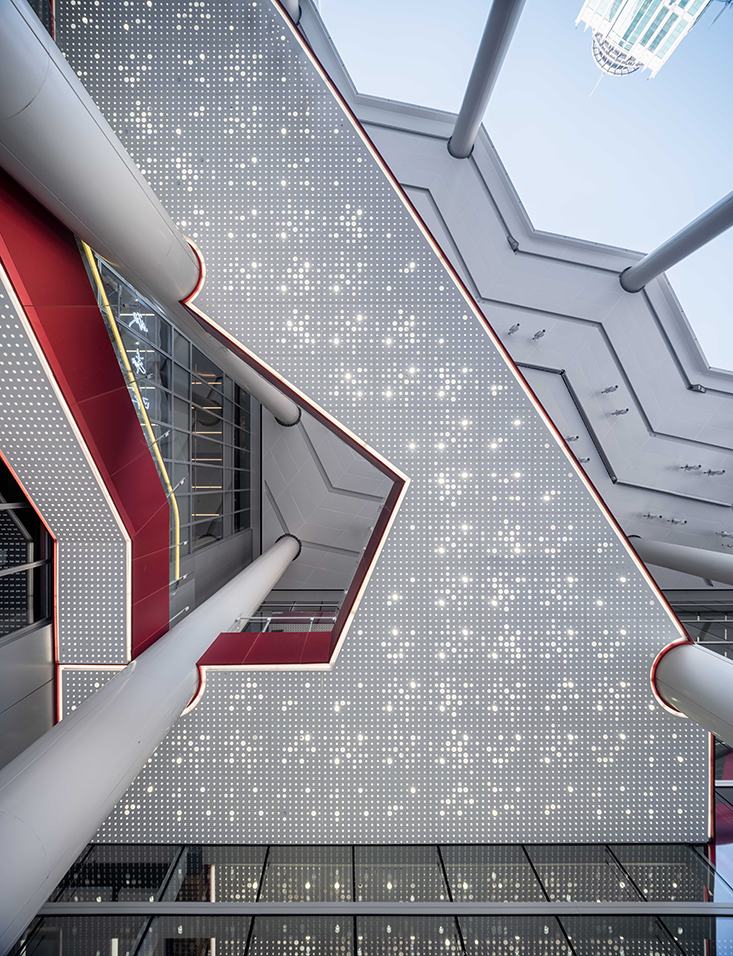
The intervention also repositions the mall’s focal point away from department stores on the ground floor to a newly opened-up third-floor public space, which was inspired by a theater’s foyer.
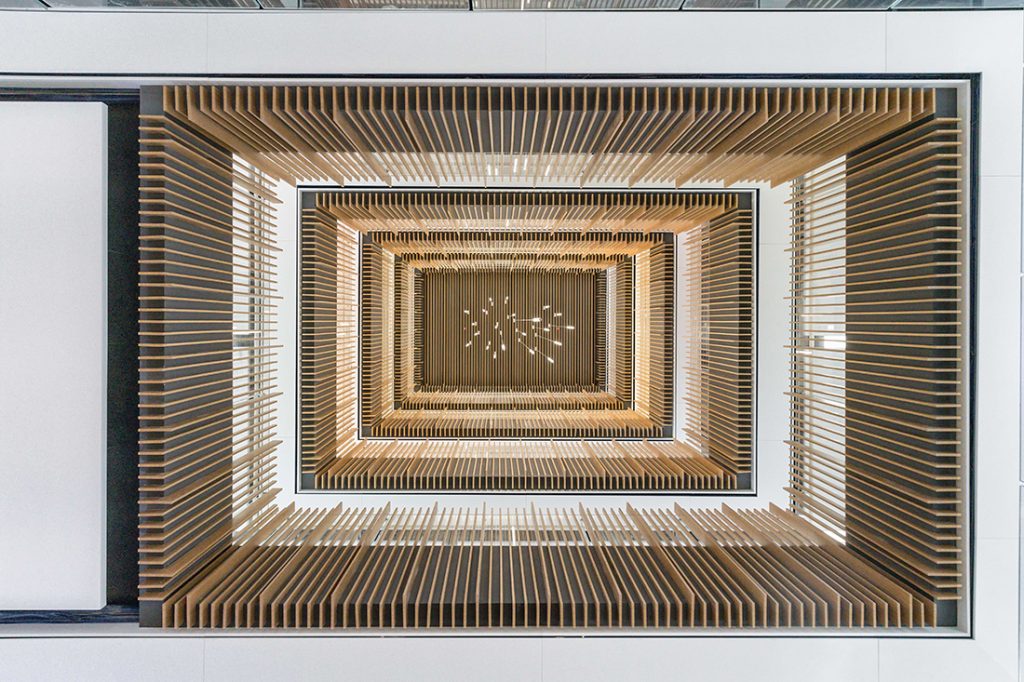
The design team also targeted a second demographic they labelled ‘audience’ – Shanghai residents who may visit the mall for shopping and dining. Kokaistudio fashioned a new street-level entrance with an atrium of large vertical wooden boards and LED columns extending the height of the mall.
“It lends light, openness and drama to what was previously an under-optimised space,” the design team explains. From here, elevators transport the ‘audience’ to high-end bars and restaurants on the fifth and sixth floors.
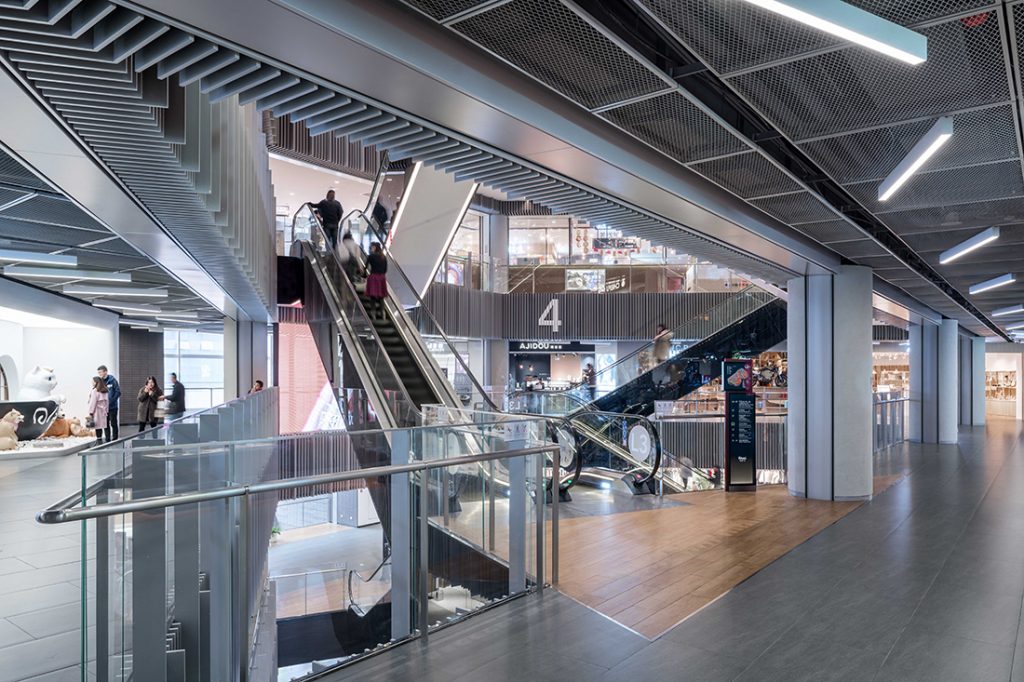
Kokaistudios labelled the third and final demographic ‘actors’ – those working nearby who may drop by for a bite to eat or a quick shop. The design team installed a new escalator conveying this group to the heart of the mall.
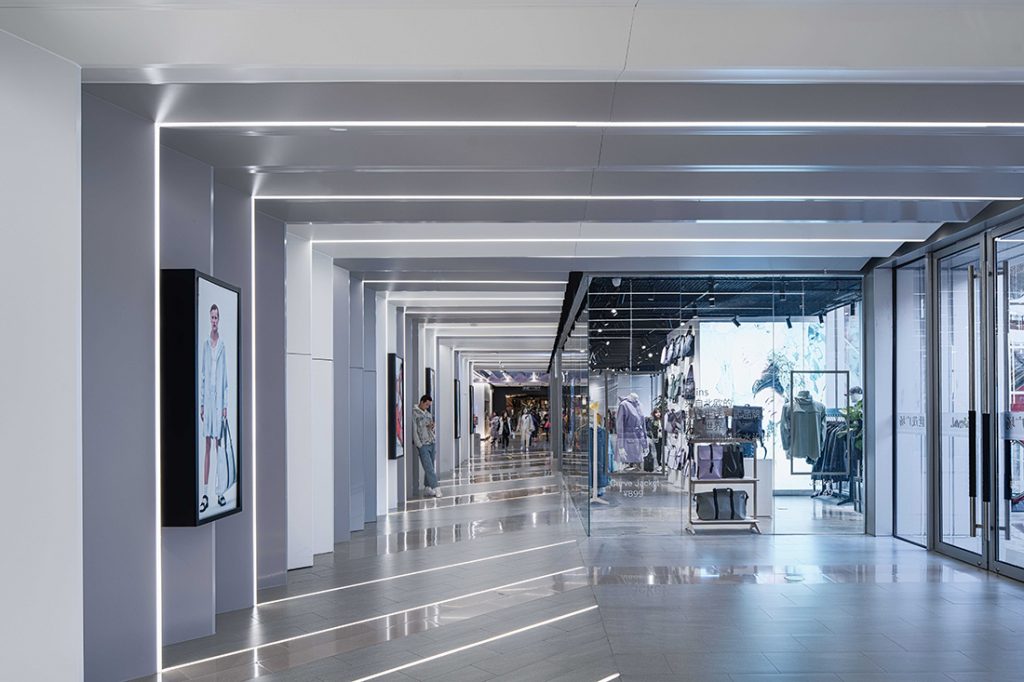
This backstage-inspired space has a more industrial, utilitarian feel. The designers opted for grey louvre walls and black-polished glass. “These elements combine to reinforce the space’s efficiency and purpose, and contrast with the mall’s more tourist-oriented outer areas,” the designers explain.
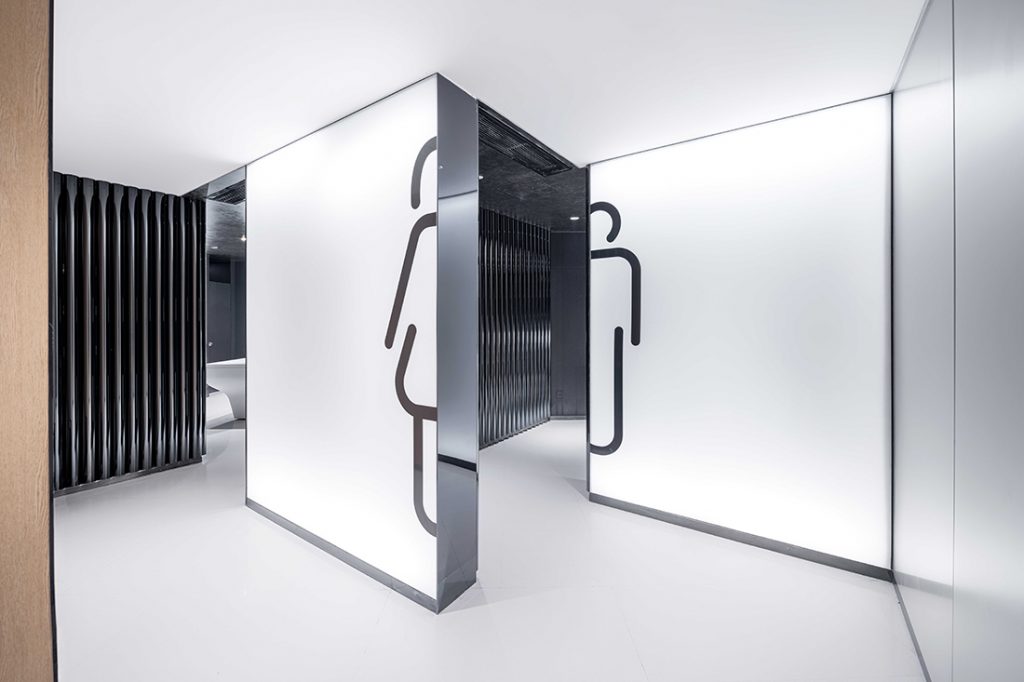
Project Name: Shanghai Shimao Festival City Renovation
Design Company: Kokaistudios
Chief Architects: Andrea Destefanis, Filippo Gabbiani
Architecture Design Director: Li Wei
Architecture Design Team: Li Dongyin, Anna Maria Austerveil, Paz Taibo Eva Maria, Zheng Yong, Qin Zhantao, Guan Bohua, He Wenbin, Daniele Pepe
Interior Design Director: Rake Wang
Interior Design Team: Kasia, Huang Wanqian, Xu Xinjie
Site area: 13,800 sqm
GFA: 58,000 sqm
INDESIGN is on instagram
Follow @indesignlive
A searchable and comprehensive guide for specifying leading products and their suppliers
Keep up to date with the latest and greatest from our industry BFF's!

How can design empower the individual in a workplace transforming from a place to an activity? Here, Design Director Joel Sampson reveals how prioritising human needs – including agency, privacy, pause and connection – and leveraging responsive spatial solutions like the Herman Miller Bay Work Pod is key to crafting engaging and radically inclusive hybrid environments.

Gaggenau’s understated appliance fuses a carefully calibrated aesthetic of deliberate subtraction with an intuitive dynamism of culinary fluidity, unveiling a delightfully unrestricted spectrum of high-performing creativity.

Simple Design Archive is inspirational architecture that is designed for people and place, with serenity at its heart.

CapitaMall Skyview is a new shopping centre in Chongqing, China designed by CLOU architects and offering a layered interior that mirrors the city’s distinctive urban landscape.

The use of a single colour as the pivotal and defining design strategy, the unconventional application of contemporary colour on heritage projects, and the softening of traditionally ‘hard’ building typologies were observed in the winning projects at the 39th Dulux Colour Awards.
The internet never sleeps! Here's the stuff you might have missed
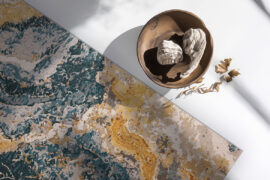
In this mesmerising collection of hand-tufted rugs and carpets, Tappeti masterfully articulates the ephemeral feeling of inner bliss through a woven cartography of bespoke landscapes that unfurl into an idyllic underfoot paradise.
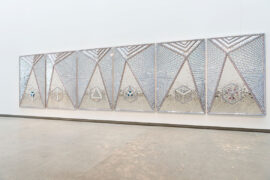
Wonderstruck is currently on view at the Queensland Art Gallery | Gallery of Modern Art (QAGOMA), an exuberant statement of flamboyant possibilities.