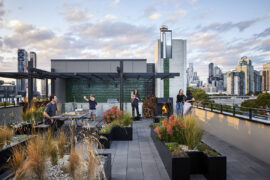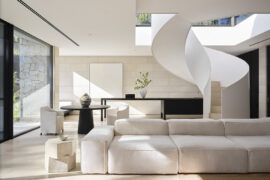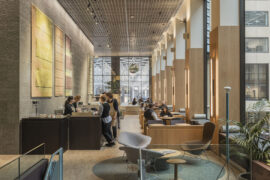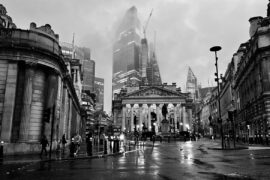The House at Jalan Seruling, described by the owner as a “house that breathes”, is an emotive spatial outcome by MAKK Architects that integrates structure, activity, and the language of architecture.

July 14th, 2022
The House at Jalan Seruling greets its inhabitants with an interplay of protruding façade that employs the archetypal A-line roof form to great success. The inversed angles allow activities to emerge side by side without the necessary partitioning of a vertical wall to define each space and ensure maximum space utilisation – both indoors and outdoors. While the external form is derived from the microcosm of the inhabitants’ activities, the spatial design is derived from a choreography of activities.
Home to owners of a landscaping company and a garden spa, and their teenage daughter, the ideation of the 420-square-metre house reflects the habits and idiosyncrasies of its inhabitants. Taking the owner’s love for nature and water life as a starting point, May Anne Lee, principal architect of MAKK Architects explored provisions of seamless pockets of greens and the koi pond.

Contemporising the notion of Laugier’s ‘primitive hut’ as the basis for dwelling, the House at Jalan Seruling celebrates the archetype of a home integrated with nature. Characterised by the spatial interplay of lightness, porosity and permeability of view, light, water and air, the interior is composed of a constellation of spaces of differing functions. Apart from the usual private and public spaces of a home, the semi-detached also houses a steam room, a meditation-cum-yoga room, a bar and a basement entertainment den.
As one traverses from one space to another, there is often a varying relationship between the inhabitant and the environment. The relationship between the space, the residents and the natural environments form an evolving ecosystem where the blurred boundaries between the interior and exterior allow both to inform one another. The volume of the enclosure coalesces with gaps and varying voids that connect to other levels. Thus, “each activity is given a volume that can be visually recognisable as a place in space,” Lee explains.

Generally, Lee sees each ‘function’ of the dwelling as an activity rather than a space first. “An activity has a more dynamic outcome whilst a space without the activity preceding it, is nothing but a static volume,” she describes.
The integration of structure, activity and language of the architecture is a result of a design thinking process that led toward an emotive outcome, ultimately offering a transient environment beyond the ocular. When designing the pool, for instance, two questions has been posed. Firstly, how to merge the pool activity with the architecture so it can develop its unique design language. Secondly, how to make use of the body of water to perform a caustic dance into the interior void of the house, hence pushing the natural environment farther into the interior.
Interlocking volumes became the resultant language of the façade. In between these volumes, the gaps and voids of daylight seeping into the interior of the house allow air and wind to move freely through them, defining its architectural being.

“When interior architectural space is allowed to respond and react with its exterior envelope and juxtaposition of volumes,” says Lee, “there will be a ‘conversation’ between spaces, regardless of which level the spaces are on.”
Similarly, the client describes that “the house is not meant for secrets to be spoken in the common spaces” as architectural spaces and volumes are envisaged as discrete parts with gaps of light either from above, sides or just mere overlooking into or up to the different levels to promote as much cross ventilation and visual/audio connection within the house. The design approach that Lee employed not only encourages connectivity between human and space, but also imparts a humanistic quality to the house.





Location: Singapore
Architect and Lighting Designer: MAKK Architects
C&S Engineer: PTS Consultants
Quantity Surveyor: WS Surveyorship
Pool Specialist: Aquarius Contract
Builder: U.Sage Contracts
Landscape Contractor: Nature Landscape
Completion Date: End 2021
Time To Complete: 30 months
Site Area: 300sqm
Total Floor Area: 420sqm
INDESIGN is on instagram
Follow @indesignlive
A searchable and comprehensive guide for specifying leading products and their suppliers
Keep up to date with the latest and greatest from our industry BFF's!

Sydney’s newest design concept store, HOW WE LIVE, explores the overlap between home and workplace – with a Surry Hills pop-up from Friday 28th November.

For a closer look behind the creative process, watch this video interview with Sebastian Nash, where he explores the making of King Living’s textile range – from fibre choices to design intent.

Herman Miller’s reintroduction of the Eames Moulded Plastic Dining Chair balances environmental responsibility with an enduring commitment to continuous material innovation.

Merging two hotel identities in one landmark development, Hotel Indigo and Holiday Inn Little Collins capture the spirit of Melbourne through Buchan’s narrative-driven design – elevated by GROHE’s signature craftsmanship.

With government backing and a sharpened focus on design with purpose, Perth Design Week unveils a bold new structure for its fourth edition, expanding its reach across architecture, interiors and the wider creative industries.

With interiors by Mathieson and architecture by SJB, Avalon Tennis Pavilion connects the main house with a tennis court at this Sydney property.
The internet never sleeps! Here's the stuff you might have missed

The Commons opens new Sydney and Melbourne locations by DesignOffice, blending hospitality, design and community.

The built environment is all around us; would the average citizen feel less alienated if the education system engaged more explicitly with it?