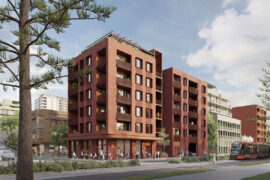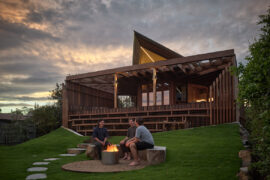Ensemble makes the most of a split-level apartment floor plan to create zones for display and family connection in a dark and theatrical setting.

June 21st, 2017
Singapore’s older split-level apartments have a spatial quality that can be hard to find in many of today’s optimised condominium towers. The simple staggering of floor levels can open up the potential to use the in-between space as a realm of its own – a zone that separates areas of the home in a way that’s more complex than what a simple door can achieve.
Design studio Ensemble enjoyed the opportunities presented by such an apartment in Katong during a thorough renovation project. The 33-year-old, 2,400-square-foot apartment belongs to a furniture and art collector and his family. The split-level plan allows for a natural separation between shared spaces (on the lower level) and private spaces (on the upper level). A staircase between them is a conduit, a viewing platform and a stage for quiet reflective moments.
Clusters of furniture and other items collected by the client over the years are clustered in groups in an open setting, and are the key focal points in the home. The eclecticism of the collection of furniture, objects and art required a controlled backdrop of colours and materials on the wall and floor surfaces. Cement screed, brick and oak provided a sense of order for the collection beneath a theatrical black ceiling.
The palette of materials, muting the illuminating capacity of natural light as it does, made it necessary to carefully coordinate the artificial lighting. Spotlights on exposed track, focal pendants and a chandelier focus attention on specific areas and clusters of furniture.
The openness of the shared zone was enhanced by the opening up of the kitchen to allow for better interaction between the chef and the rest of the family. An existing column had to be retained, but the area is otherwise open, with a hood doubling up as a surface for the display of art.
Elements such as countertop knobs for taps play on the art theme, giving functional objects a sense of the revered.
INDESIGN is on instagram
Follow @indesignlive
A searchable and comprehensive guide for specifying leading products and their suppliers
Keep up to date with the latest and greatest from our industry BFF's!

CDK Stone’s Natasha Stengos takes us through its Alexandria Selection Centre, where stone choice becomes a sensory experience – from curated spaces, crafted details and a colour-organised selection floor.

London-based design duo Raw Edges have joined forces with Established & Sons and Tongue & Groove to introduce Wall to Wall – a hand-stained, “living collection” that transforms parquet flooring into a canvas of colour, pattern, and possibility.

The Minns Labor Government has unveiled nine new architect-designed mid-rise apartment patterns, expanding the NSW Housing Pattern Book and accelerating the delivery of accessible, high-quality housing across the state.

Carr’s largest residential project to date integrates concrete, steel mesh and landscape across 122 apartments in Melbourne’s Brunswick.
The internet never sleeps! Here's the stuff you might have missed

Rising above the new Sydney Metro Gadigal Station on Pitt Street, Investa’s Parkline Place is redefining the office property aesthetic.

Recognised as a winner at the INDE.Awards 2025, Barton Taylor has received The Photographer – Residential accolade. His photographic work on Cake House captures the soul of a coastal icon reimagined, blending light, texture and atmosphere into a compelling visual narrative.