Designed by Module K and Soulroom, Katinat Cafe in Ho Chi Minh City, Vietnam, celebrates excellent design coupled with the love of coffee and eating out in a beautiful new contemporary space. It’s latte living at its best.

September 19th, 2022
A new café has arrived in downtown Ho Chi Minh City, and Katinat Cafe is wowing the locals, not only with its fine coffee and food but an outstanding and creative interior.
Designed by Module K and Soulroom, the café is situated at the corner of an intersection — once a kindergarten with a swimming pool. Working with the original structure, the interior has been transformed into a contemporary café in keeping with the Katinat brand and food and beverage offering.
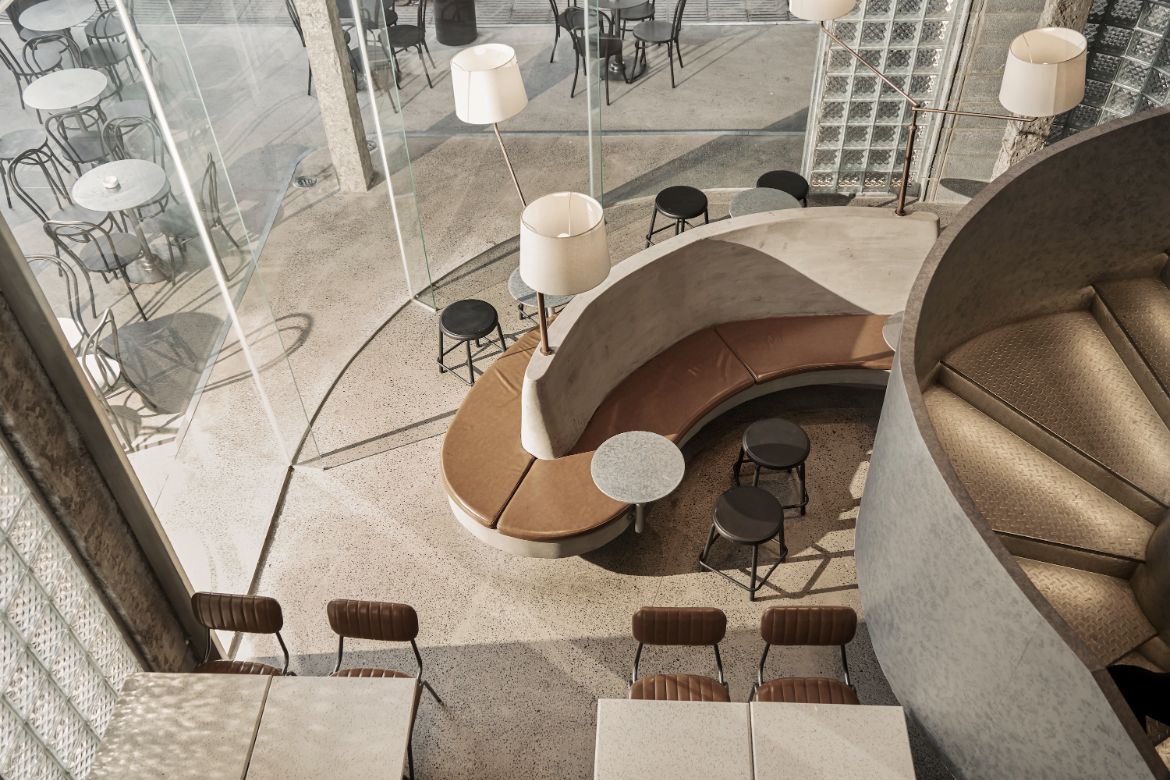
Katinat is a chain of more than 50 cafés in Vietnam and is named after a prominent street, Rue Catinat (before 1975), that is the site of famous colonial buildings. Having already completed 15 other Katinat Cafes for the brand, Module K and Soulroom designed the interior of this café in 2022 as part of a Katinat Master Concept.
Each Katinat Cafe includes some French-inspired detailing in its design that merges the old with the new. However, each project is site-specific and always incorporates unique elements to its location.
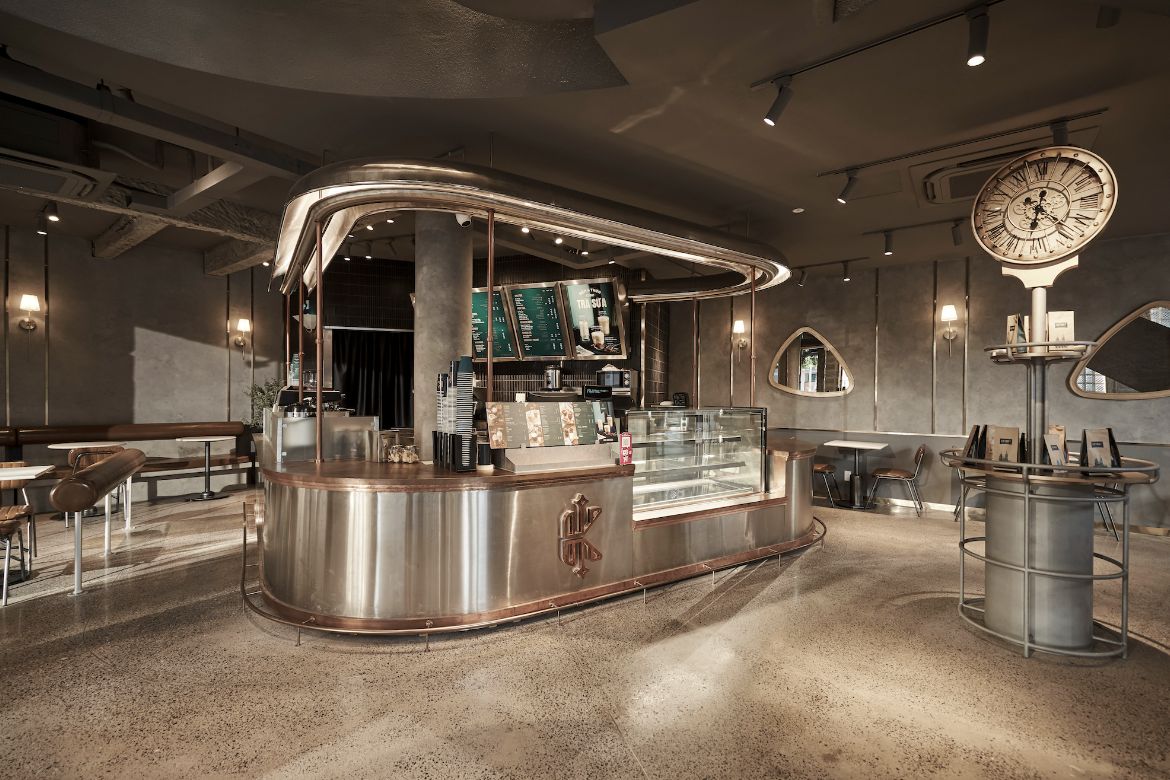
Peeling back many layers of paint, the new 500-square-metre interior of the Ho Chi Minh City café is a more robust version of other Katinat Cafe designs.
The interior features terrazzo floors, rough concrete columns and double-height windows that bring in ample natural light. Glass brick walls patterned with the shapes of the Katinat brand are backlit on the outside and create a delicate shadow on the interior horizontal surfaces.

There is a sculptural circular staircase with illuminated steps, and this connects the ground floor with the mezzanine level. At the centre of the floorplate is a stainless steel organically-shaped coffee bar framed by bronze strips at different levels.
The colour palette is restrained and ranges from latte to mocha and dark espresso brown, all punctuated by bronze, while materiality is textured and patterned to add interest to the interior.

There are curved banquettes in cocoa vinyl, cinnamon-coloured seats, and stools at small circular tables of pale terrazzo. Bannisters are topped with bolster cushions, and while they help delineate spaces, patrons can also relax and lean on these while enjoying their coffee.
Dung Le, project manager on the commission, explains, “We chose the design of curved counters, curved stairs with galvanised materials shaped to create the strength of the structure. And then used thin metal sheets to wrap that texture and continue to create counterbalancing curves.”
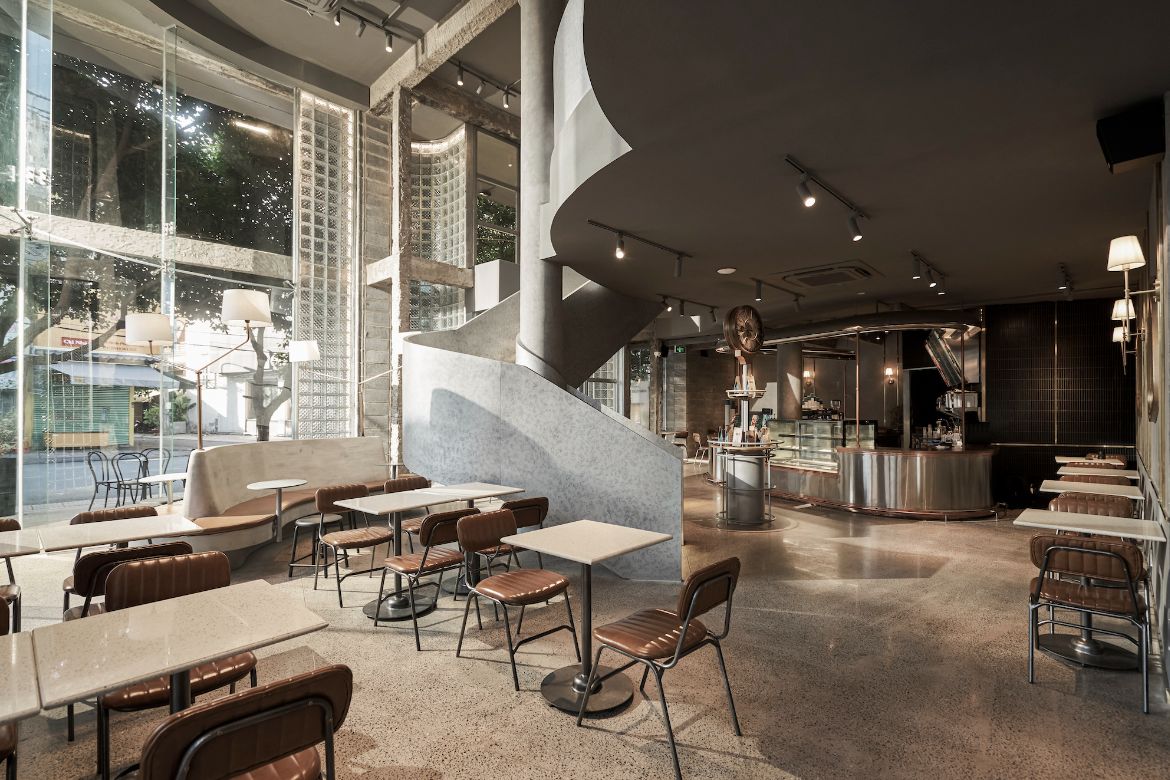
Interior elements include ovoid brand-shaped mirrors formed in bronze and large-faced clocks reminiscent of old French timepieces positioned on the bar top. Lighting is restrained with cream-coloured wall lamps set within vertical elements, large double-arm table lamps and suspended ceiling lights. Outside, Parisian-style tables and chairs have been perfectly placed for outdoor dining.
Module K and Soulroom are interior design and build companies based in Ho Chi Minh City, Vietnam, and they specialise in the fusion of old and new, east and west. They seek to create, through the integration of contemporary and local culture, to meet the desire for authentic Vietnamese design that meets current needs.
With years of experience, they achieve their designs through listening, insight and responsible construction.
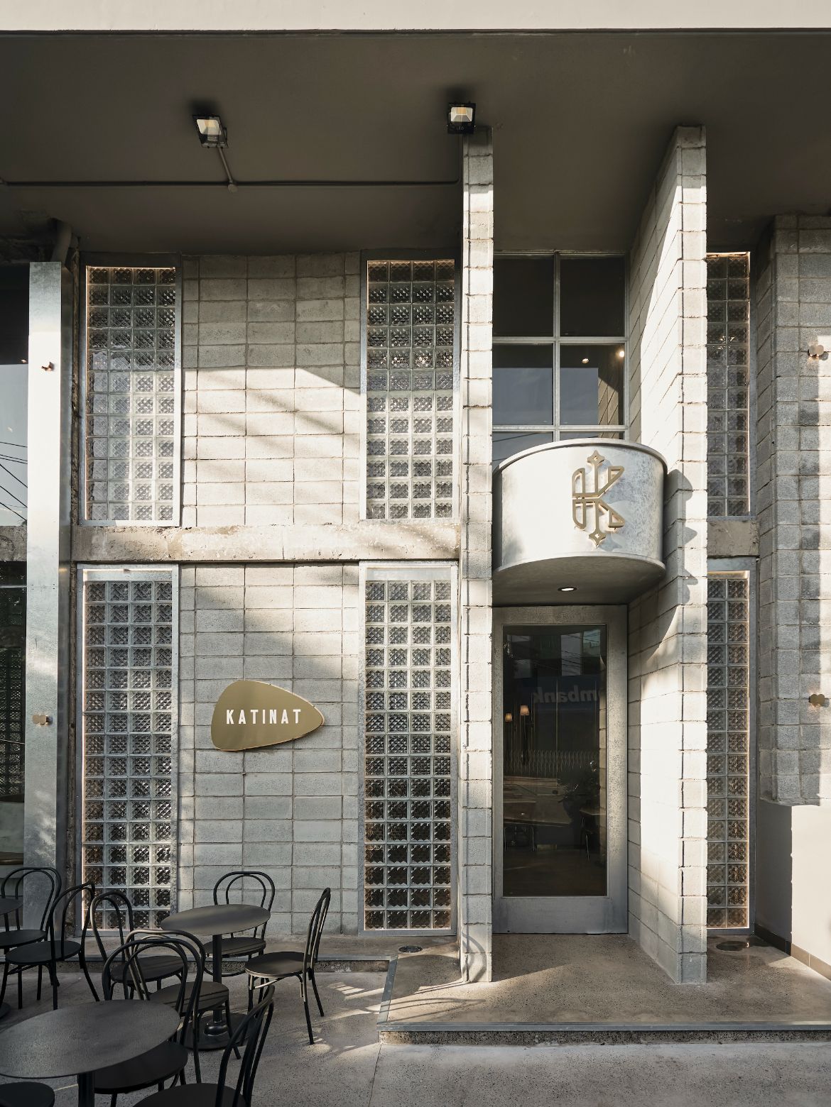
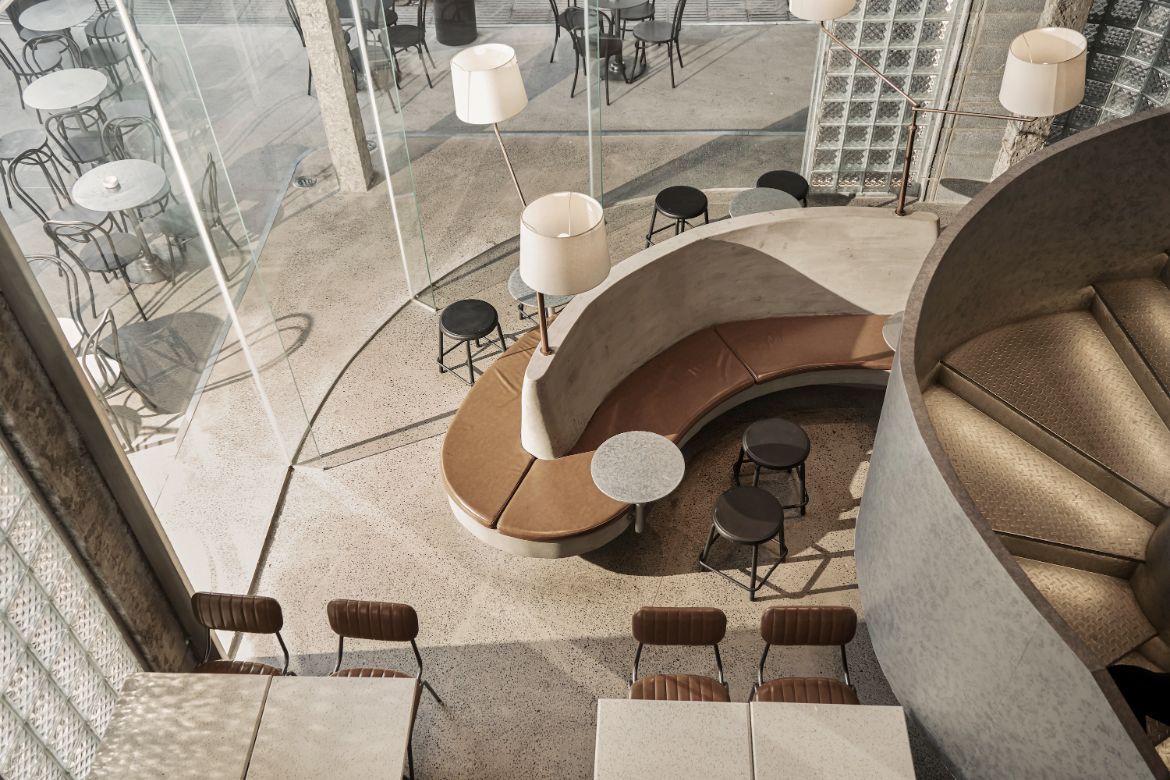
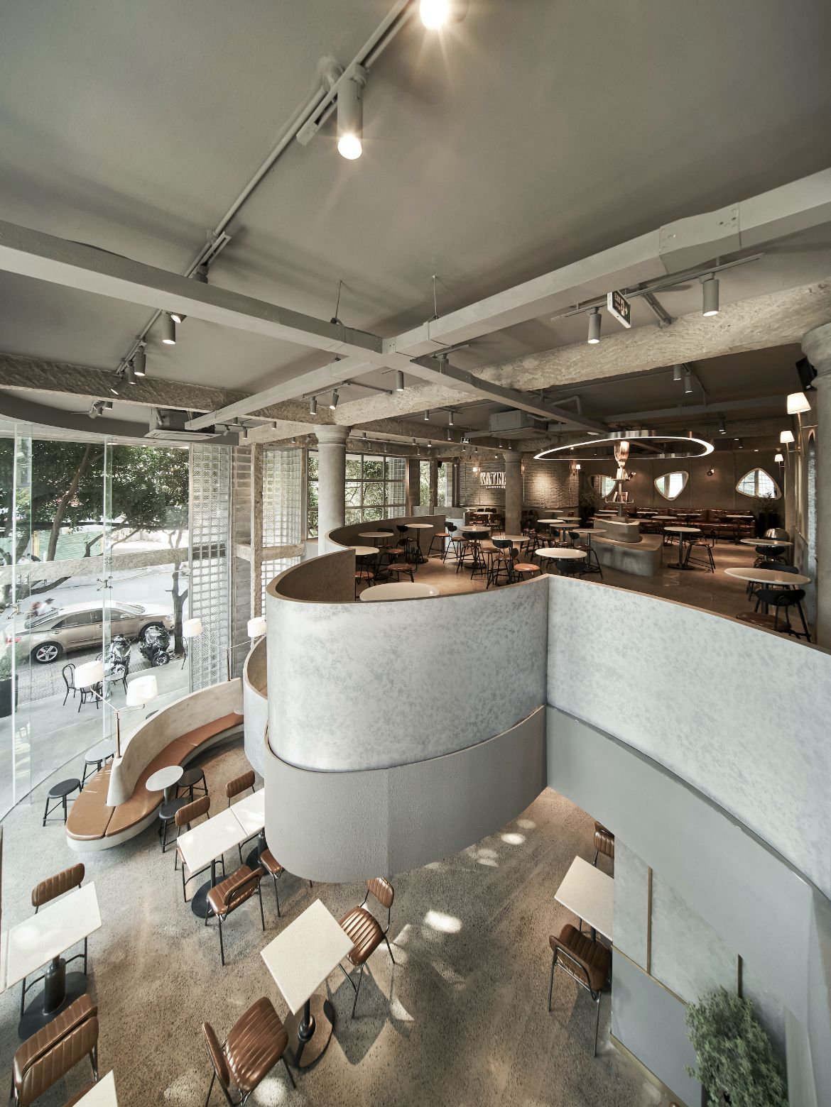


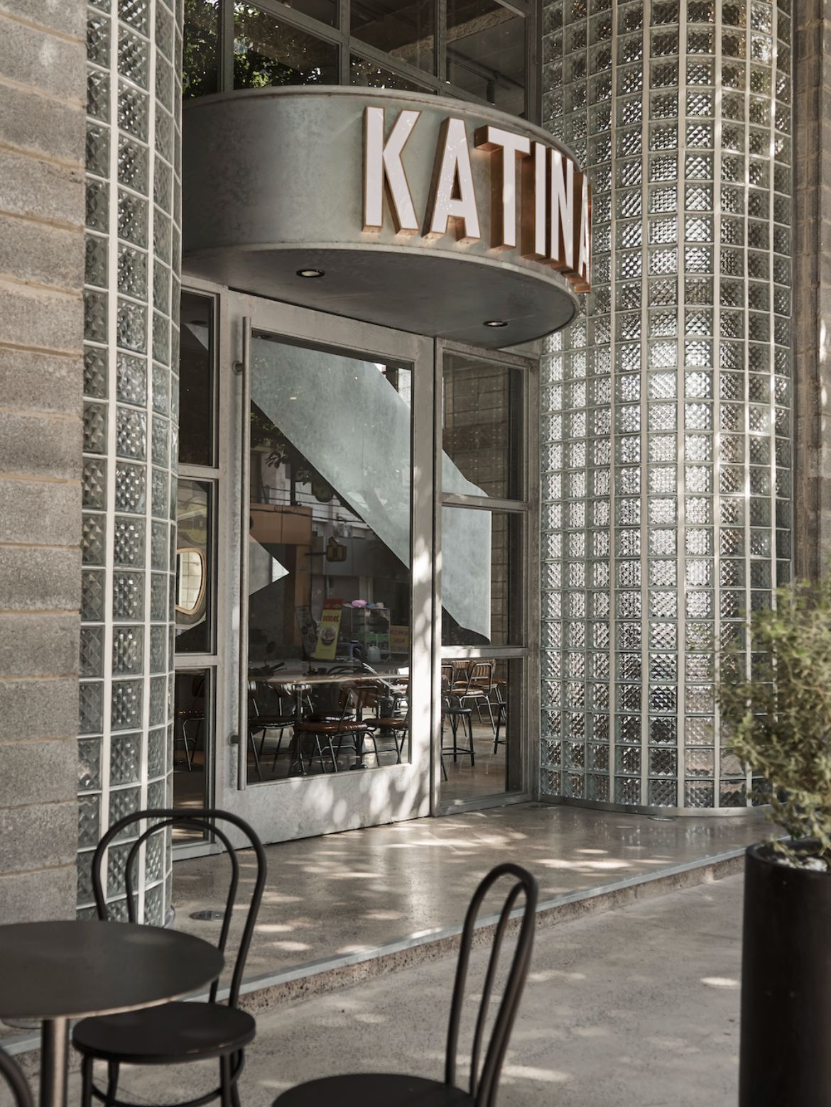
INDESIGN is on instagram
Follow @indesignlive
A searchable and comprehensive guide for specifying leading products and their suppliers
Keep up to date with the latest and greatest from our industry BFF's!

Merging two hotel identities in one landmark development, Hotel Indigo and Holiday Inn Little Collins capture the spirit of Melbourne through Buchan’s narrative-driven design – elevated by GROHE’s signature craftsmanship.

From the spark of an idea on the page to the launch of new pieces in a showroom is a journey every aspiring industrial and furnishing designer imagines making.

In an industry where design intent is often diluted by value management and procurement pressures, Klaro Industrial Design positions manufacturing as a creative ally – allowing commercial interior designers to deliver unique pieces aligned to the project’s original vision.
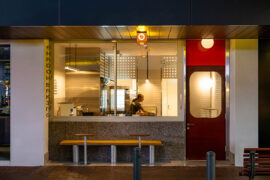
Working within a narrow, linear tenancy, Sans Arc has reconfigured the traditional circulation pathway, giving customers a front row seat to the theatre of Shadow Baking.
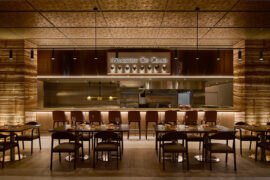
After more than two decades at Architects EAT, Eid Goh launches AIR, a new Melbourne-based studio focused on adaptive reuse, hospitality and human-centred design across commercial and civic projects.
The internet never sleeps! Here's the stuff you might have missed
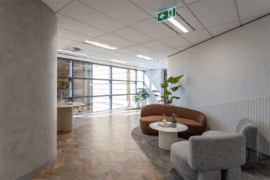
A thoughtful, low-waste redesign by PMG Group in collaboration with Goodman has transformed a dated office into a calm, contemporary workspace featuring a coastal-inspired palette and Milliken flooring for a refined finish.
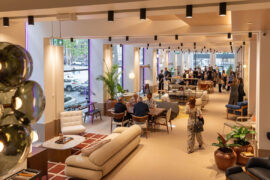
Stylecraft opens its new Collins Street showroom, unveiling curated design spaces and Ross Gardam’s Dwell collection.