The fitness industry sees reinvention with Core Collective, where FARM crafts a well-rounded approach to fitness with healthcare services and social spaces as well as gym equipment.

January 8th, 2019
Core Collective is not your typical gym. Taking a page from the coworking model that has redefined the business world and methodology of work in the past decades, it is essentially a wellness and fitness hub offering not only exercise equipment, but also the services of healthcare professionals and fitness instructors.
Conceived by space and business innovator Aurum, which also runs coworking space Collision 8, Core Collective is housed in the central business district and offers 29 furnished treatment rooms for rent to a host of experts such as physiotherapists, chiropractors, nutritionists and even traditional Chinese medicine (TCM) practitioners. Alongside are exercise studios and a fully equipped gym where enthusiasts can take classes ranging from ballet to combat sports.
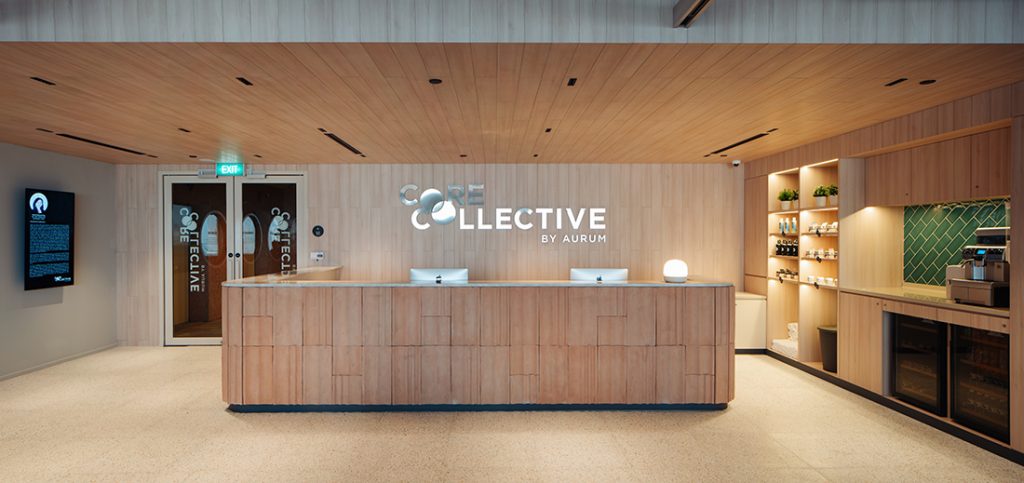
These facilities have been arranged in a seamless flow by multidisciplinary design studio FARM. “The spaces are designed for varying scales – from small to big, quiet to loud, low to high energy – catering to the wide range of activities and events. We hoped to create an environment that is conducive for individuals to find both their core interests and collective synergy with the community,” says FARM co-founder Tiah Nan Chyuan, who headed the project.
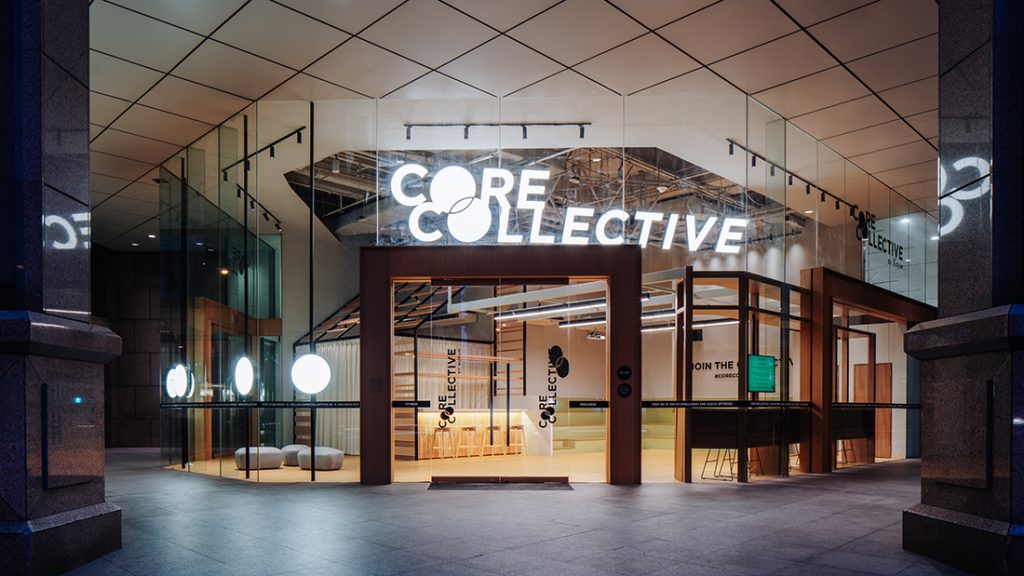
One challenge was to connect all of these spaces across three different floors. The entrance level has been designed as a multi-use studio and event space. The light timber and olive colour that defines the space becomes the signature running through all three floors. Here, it forms tiered seating and a house-shaped structure framing counter seating and a consultation area.
On both the twenty-first and twenty-second floors, a timber-clad portal containing the reception opens up to an open-plan lounge area. These form pivotal social and working spaces, Tiah highlights. Treatments rooms, studios and training areas flank both sides of this inviting node, which is decked out with a variety of seating types.
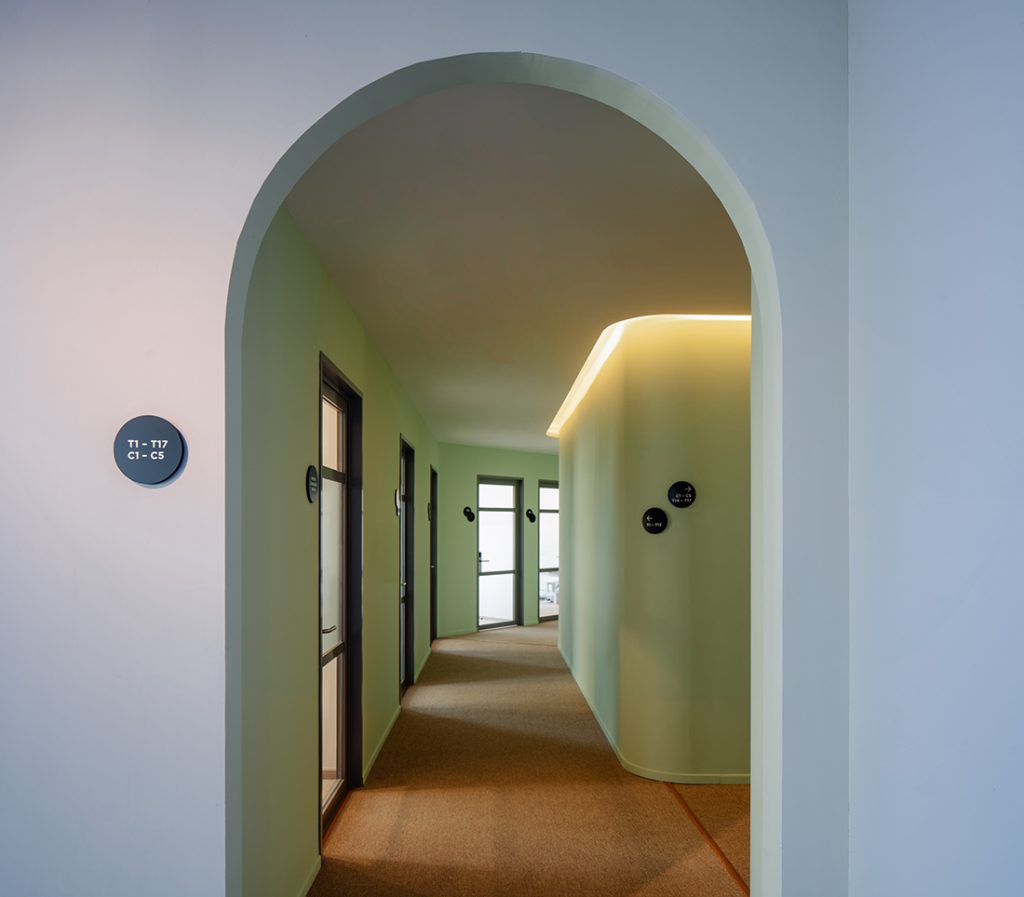
Typically all mirrors and machines, the image of the gym is softened at Core Collective. The olive shade found on the first storey washes over the corridor walls leading to the treatment rooms, creating a relaxing ambience. Curved corners, arched thresholds and shades of brown for the room furnishings contribute to this, as does the use of rattan screens that informally demarcate zones and allow for privacy in the lounges.
These decisions reflect the Asian philosophy on wellbeing that Core Collective follows, suggests Tiah. Hence, natural materials are celebrated, with earth tones as a calming base. Together with rattan, glazed tiles and terracotta tiles are chosen to highlight nodes and vistas within the large space.
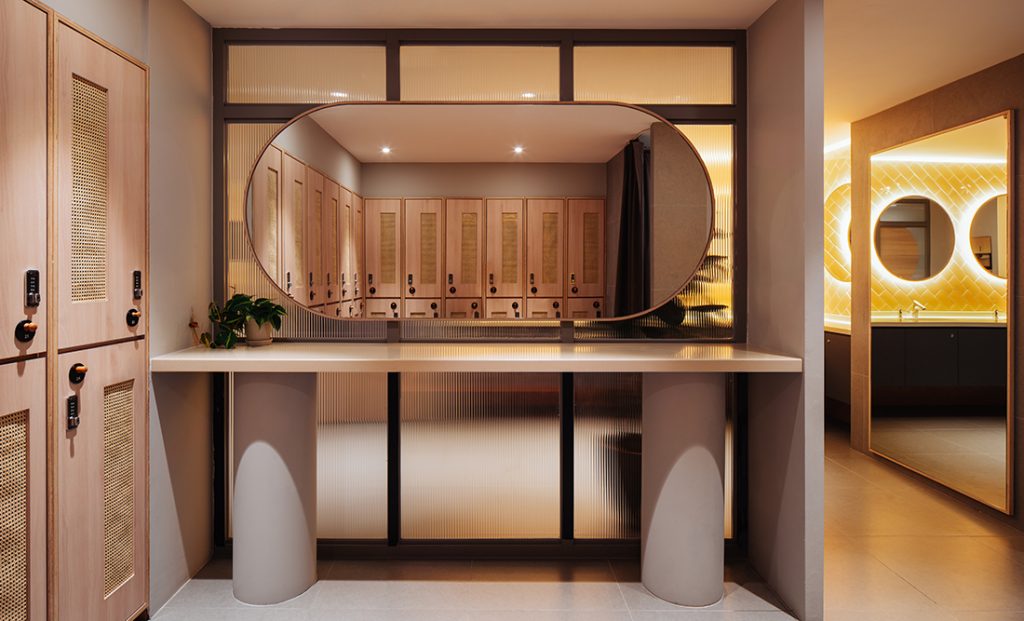
Greenery enlivens the space through customised booth seating integrated with planters, while an assortment of cove lighting and task lighting creates different light settings and ambiences. Varying door knob designs and neon signage with tongue-in-cheek taglines, which are installed throughout, add an element of fun.
Obviously, the design of Core Collective signals that going to the gym is so much more than just clocking up the miles. It invites members to linger, observe and engage with a like-minded community, and in the process, partake in a more holistic approach to health and fitness.
INDESIGN is on instagram
Follow @indesignlive
A searchable and comprehensive guide for specifying leading products and their suppliers
Keep up to date with the latest and greatest from our industry BFF's!

A longstanding partnership turns a historic city into a hub for emerging talent
The new range features slabs with warm, earthy palettes that lend a sense of organic luxury to every space.

A curated exhibition in Frederiksstaden captures the spirit of Australian design

For Aidan Mawhinney, the secret ingredient to Living Edge’s success “comes down to people, product and place.” As the brand celebrates a significant 25-year milestone, it’s that commitment to authentic, sustainable design – and the people behind it all – that continues to anchor its legacy.
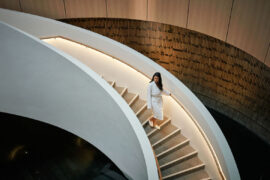
Experience sustainability and luxury in one unforgettable stay! Alba Thermal Springs joins the Sustainability Summit as our exclusive prize partner.
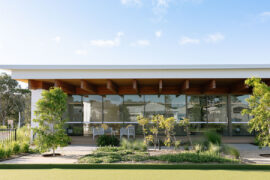
Designed by DKO, the latest Ingenia Lifestyle Element resident clubhouses at Fullerton Cove and Natura at Port Stephens focus on the lifestyle needs of a changing over-55s demographic.
The internet never sleeps! Here's the stuff you might have missed
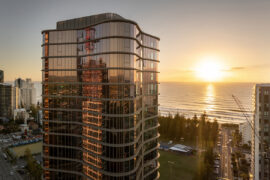
Completed in 2025, Marella by Mosaic is a 30-storey residential tower in Broadbeach designed by Plus Studio. The project brings sculptural form, ocean views and hotel-style amenities together in a refined expression of coastal living.
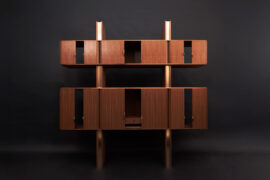
Adam Markowitz Design, in collaboration with Simeon Dux, has been awarded The Object at the INDE.Awards 2025. Their winning project, A Cabinet of Curiosities, is a masterwork of craftsmanship and adaptability; a poetic response to shifting domestic and professional life in the post-COVID era.