With interiors designed by Takenouchi Webb, the newly opened serviced residence features contemporary designs with simple clean lines and geometric forms.

November 16th, 2022
Citadines Raffles Place Singapore is the latest in a series of serviced residences in Singapore by The Ascott Limited (Ascott), known for proffering hospitality experiences that are unique and impeccably designed. Housed within the 51-storey CapitaSpring building designed by Bjarke Ingels Group (BIG) in collaboration with Carlo Ratti Associati, the serviced residence is located in the core of the CBD with easy connectivity to the Raffles Place MRT interchange.
Designed with business and bleisure travellers in mind, Citadines Raffles Place Singapore was envisioned as a home away from home that embodies the live, work and play spirit in a vertically connected environment. Helping Ascott realise this was design firm Takenouchi Webb.
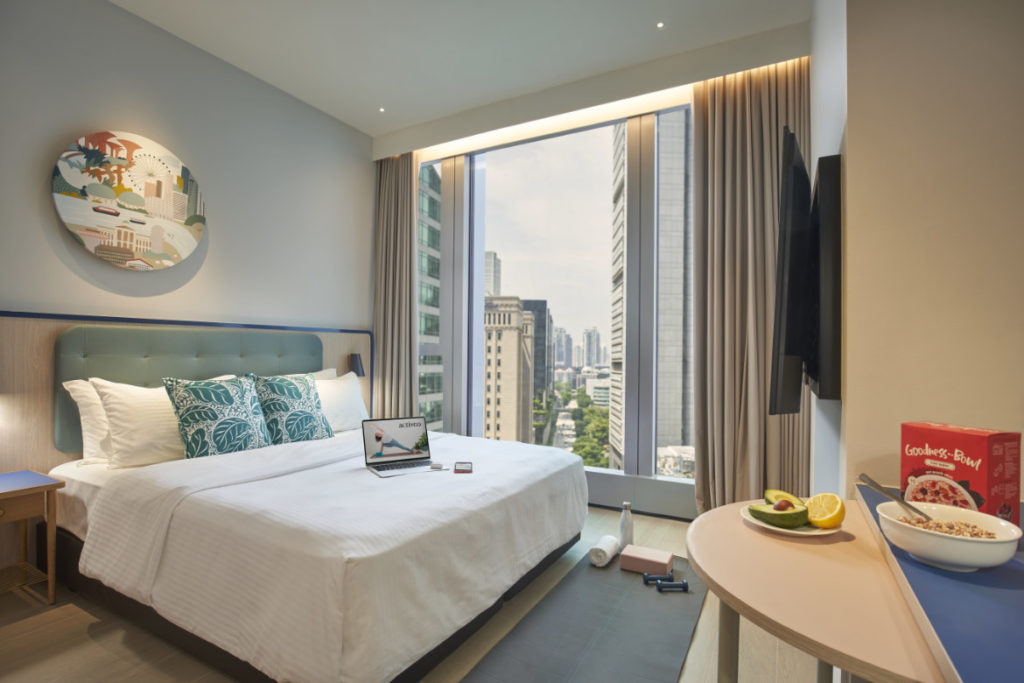
There are a total of 299 serviced apartment units across eight floors designed for medium to long-term stays with a wide mix of room types, including studio, one- and two-bedroom units as well as loft apartments. “Our concept was to create a guest experience that combines functionality and simplicity with comfort in an urban context,” say Naoko Takenouchi and Marc Webb of Takenouchi Webb. “Taking our cue from the form and direction of the BIG-designed building, we adopted an aesthetic of simple clean lines, colour and geometric forms.”
This sensitive approach to design demonstrates Takenouchi Webb’s care – for the experience and details of a space. In the apartments, versatile, modular furniture pieces convert spaces from a work to rest setting, while commissioned artworks by local artists introduce an element of the city.
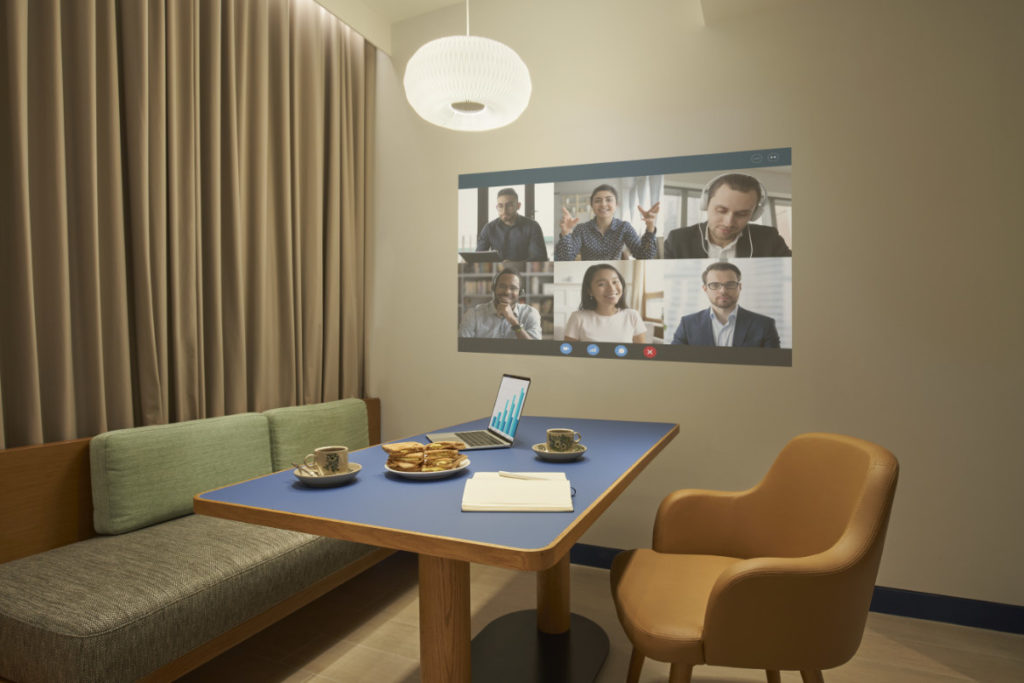
Soft, muted colours dominate the walls, floors, furniture and soft furnishings to ensure a pleasant stay, while pops of colours have been efficiently used to create interest. Likewise, each apartment entrance is marked with a blue panel and customised brass lighting. The apartment corridors, with soft colour graduated flooring is matched with oak laminate cladding to the walls.
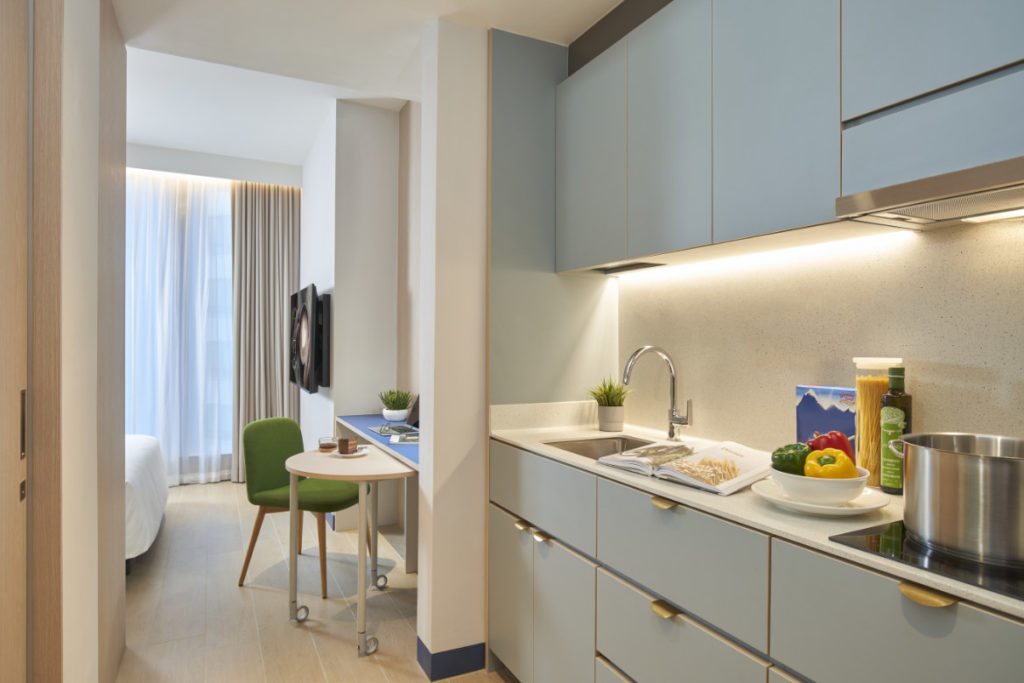
In the lobby, elements were placed within the tall atrium space as independent objects using a bold mix of materials and colours. A shared workspace at the lobby is fitted with varying seating arrangements including lounges, barstools at high tables and communal tables to suit different working styles. On one of the walls is a ‘Clouds’ installation from Kvadrat, an interlocking fabric tile concept designed by Ronan and Erwan Bouroullec.
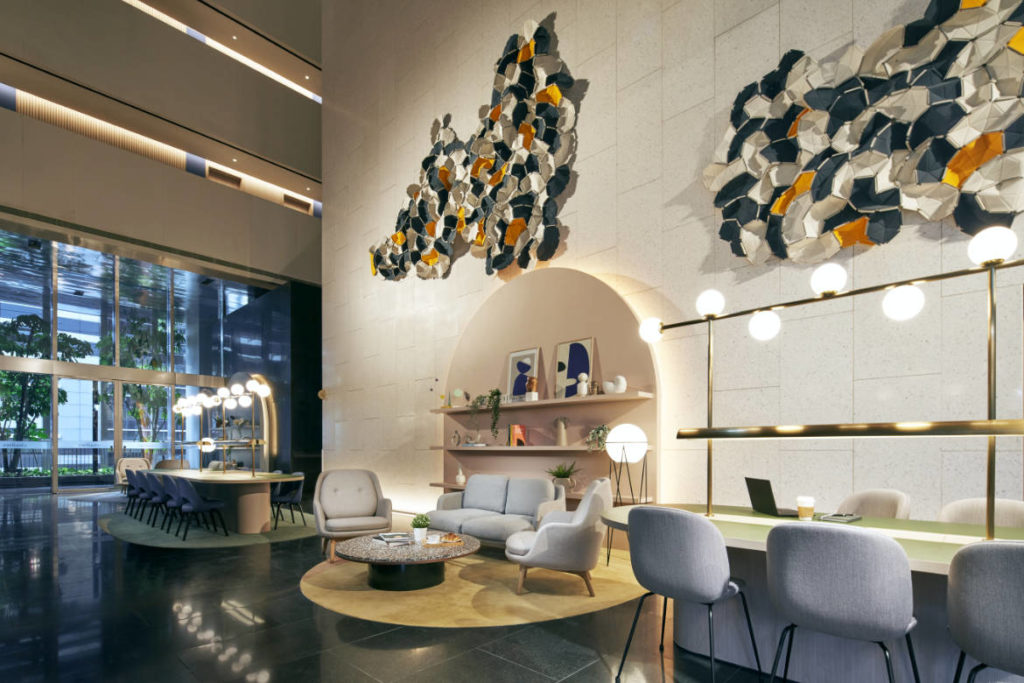
At Citadines Raffles Place Singapore, the check-in experience is one-of-a-kind. Guests are greeted by an integrated reception incorporating the relaxing vibes of a café as well as the ‘CapitaScape’ stainless steel artwork that features Singapore’s most historic buildings and landscapes by local artist and illustrator, Tan Zi Xi.
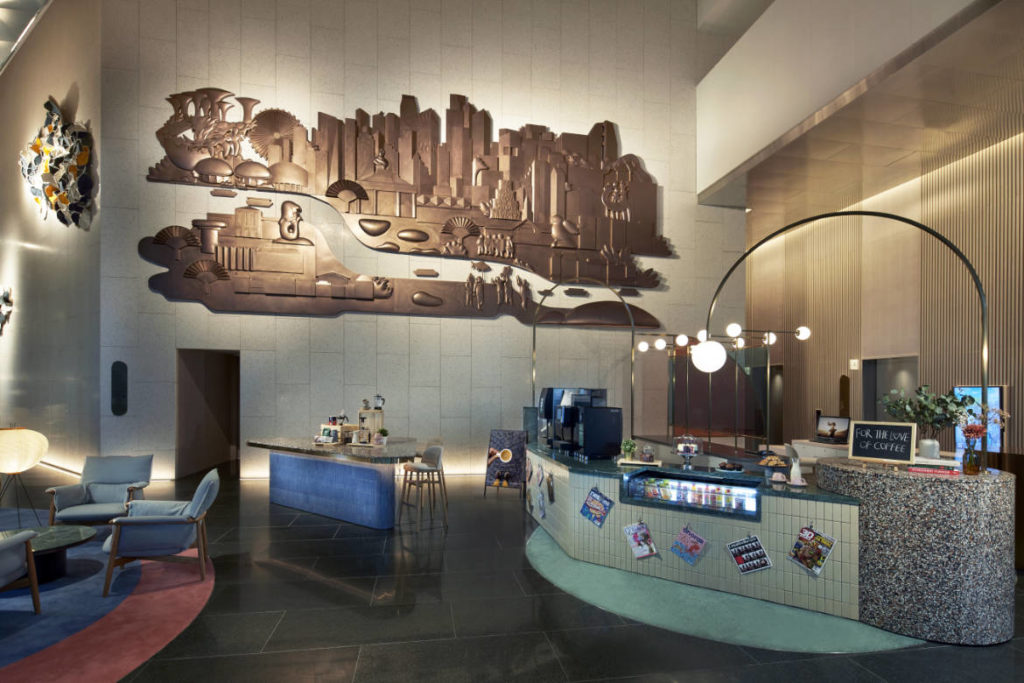
For guests who want more than just a cuppa from the self-serve coffee kiosk in the lobby, they can prepare their meals at the resident’s kitchen and host an intimate dinner at the adjoining private dining space, both of which have been thoughtfully designed with residential sensibilities by Takenouchi Webb.


Like the rest of the interiors, the indoor gymnasium bears a similar design language – simple, pared back and predominantly white for an uplifting aesthetic that resonates with the refreshed Citadines brand. It’s clear that Takenouchi Webb’s design approach to Citadines Raffles Place Singapore is one that is thoughtful and considerate, in hopes of making guests feel at home.
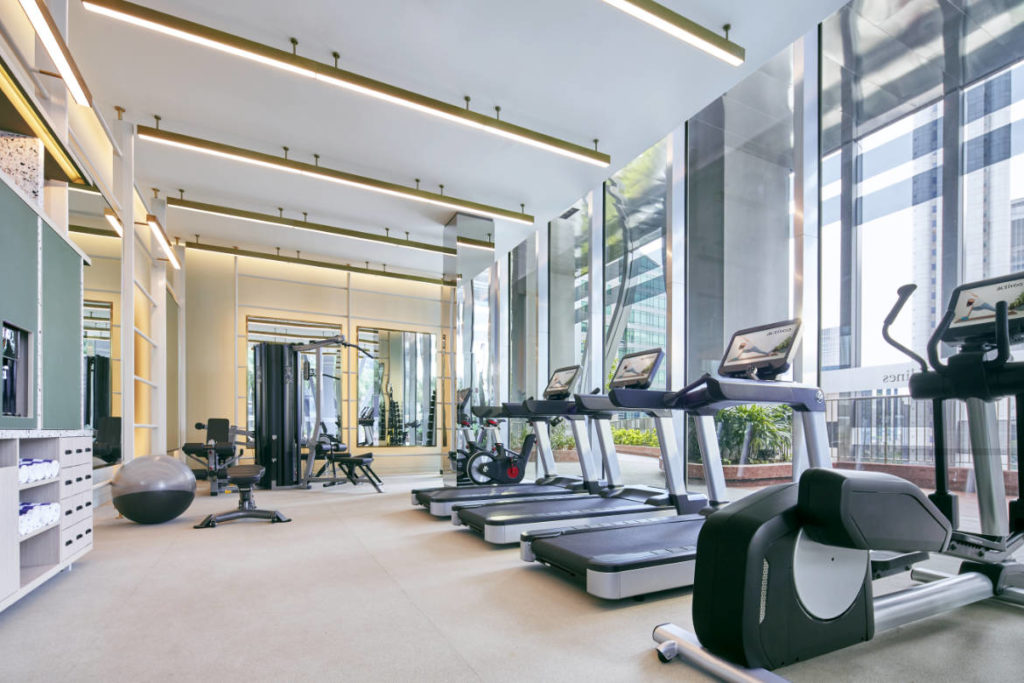
INDESIGN is on instagram
Follow @indesignlive
A searchable and comprehensive guide for specifying leading products and their suppliers
Keep up to date with the latest and greatest from our industry BFF's!

The undeniable thread connecting Herman Miller and Knoll’s design legacies across the decades now finds its profound physical embodiment at MillerKnoll’s new Design Yard Archives.

Welcomed to the Australian design scene in 2024, Kokuyo is set to redefine collaboration, bringing its unique blend of colour and function to individuals and corporations, designed to be used Any Way!

London-based design duo Raw Edges have joined forces with Established & Sons and Tongue & Groove to introduce Wall to Wall – a hand-stained, “living collection” that transforms parquet flooring into a canvas of colour, pattern, and possibility.
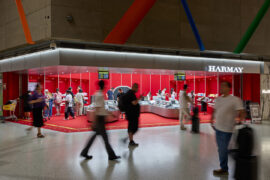
With its latest outpost inside Shanghai’s bustling Hongqiao International Airport, HARMAY once again partners with AIM Architecture to reimagine retail through colour, movement and cultural expression.
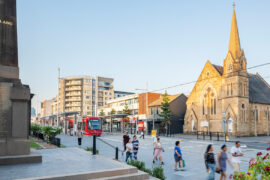
Australia’s first planted light rail corridor sets new benchmark for transport-led urban transformation.
The internet never sleeps! Here's the stuff you might have missed
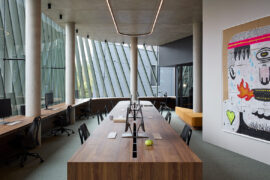
Smart Design Studio and Those Architects combine landmark and workplace in Bundarra, a Surry Hills gateway blending old and new.
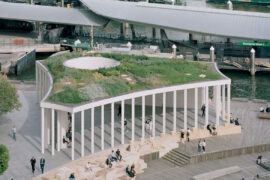
Pier Pavilion by Besley & Spresser provides a refreshing, architecturally thoughtful and versatile public space by the water at Barangaroo.