Neri & Hu repurposes a former restaurant in The Opposite House hotel into a resplendent, light-filled space with an ingenious reinterpretation of historical elements.
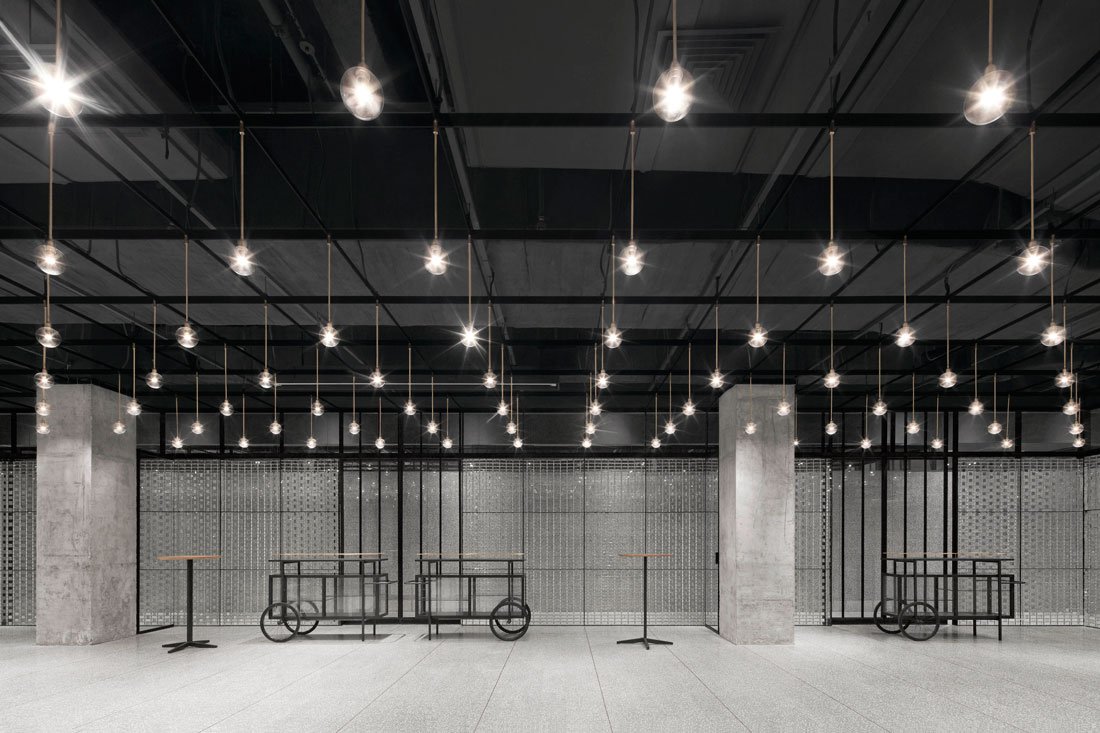
Photography by Xia Zhi
December 8th, 2017
Multipurpose function rooms belong to the realm of interior design straddling event and back-of-house. Like stage sets, they are expected to be dressed to the finest and put on show when called upon, but after the curtains have come down, they lie in a transitory state of quiet, unconsidered and random.
Shanghai-based architecture and design studio Neri & Hu, founded by Lyndon Neri and Rossana Hu, has come up with a solution that relooks at the design of such a space. Like a jewel, it is resplendent when worn, and intriguing still when put into storage. The firm was tasked with refurbishing the former BEI restaurant – also designed by the firm – housed in The Opposite House hotel designed by Kengo Kuma, which is located in Beijing’s Sanlitan Village. This function change addresses the increasing demand for meeting and event spaces in the cosmopolitan city.
Previously a darkened and cosy F&B space surrounded by timber screens, its reincarnation comes in the form of a luminous glass box lit from above by a graphical layout of glass globes in stately rhythm. As the space is housed in the hotel’s basement, the challenge was how to introduce as much light as possible and counter any subterranean feel. The result is a “landscape zone that is bathed in light”.

Light-toned, speckled terrazzo clothes this landscape, used as the flooring and turned upwards to clothe the outer walls. A wall of cast glass bricks laid in typical bond brick pattern encloses the main function space, its translucency taking advantage of an existing skylight along the room’s southern side to let natural light penetrate. The use of bricks references the grey brick constructions ubiquitous in Beijing’s urbanscape.
Each single brick is painstakingly laid piece by piece, and tied in structurally to a vertical wall system. This construction is made all the prominent due to the bricks’ transparency. Concrete columns and black metal framing continue the neutral palette while adding a touch of the industrial to the glamour the glass bricks afford.
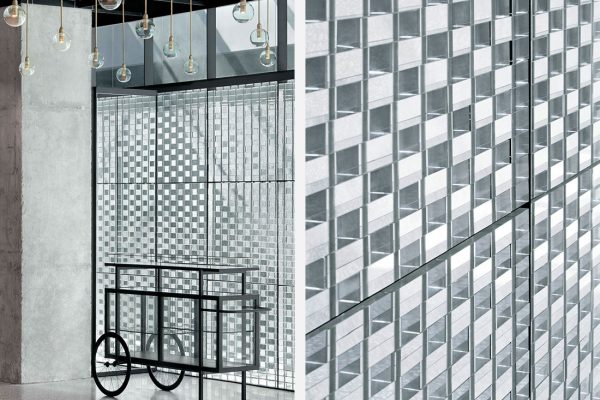
Functionally, the room can be subdivided into two function spaces while an outer corridor allows for a coatroom and pre-function lounge space. A witty addition comes in the form of custom-designed moveable food and beverage stations in black metal and glass modelled after traditional street vendor carts.
Neri & Hu has a knack for marrying conceptual rigour with surprising material manipulation, particularly by appropriating historical elements in an inventive manner. Edgy yet refined, BEI Space is another example of how they work their charming brand of magic, weaving an alluring spatial narrative into something as prosaic as a multipurpose space.
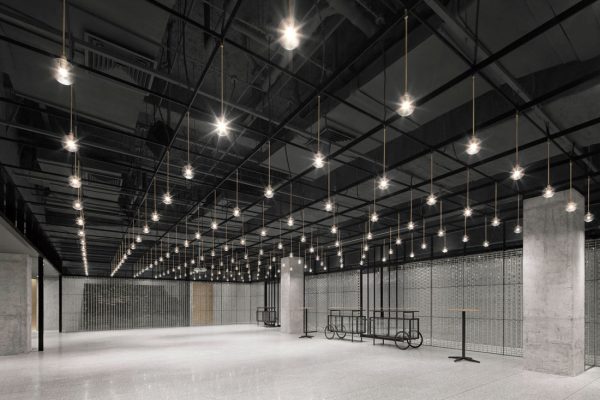
INDESIGN is on instagram
Follow @indesignlive
A searchable and comprehensive guide for specifying leading products and their suppliers
Keep up to date with the latest and greatest from our industry BFF's!

London-based design duo Raw Edges have joined forces with Established & Sons and Tongue & Groove to introduce Wall to Wall – a hand-stained, “living collection” that transforms parquet flooring into a canvas of colour, pattern, and possibility.

A longstanding partnership turns a historic city into a hub for emerging talent

In this comment piece by Dr Matthias Irger – Head of Sustainability at COX Architecture – he argues for an approach to design that prioritises retrofitting, renovation and reuse.
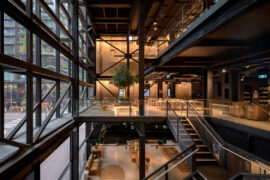
Tzannes has completed work at The Brewery in Sydney’s Central Park, marking the culmination of an internationally significant adaptive reuse project.
The internet never sleeps! Here's the stuff you might have missed
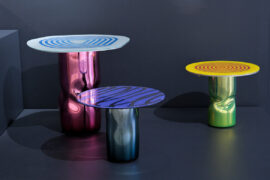
Despite its long and rich history, signwriting is a profession in decline. Will Lynes’ new show, Oily Water at Canberra Glassworks, aims to showcase the techniques of the trade to highlight its potential in design.
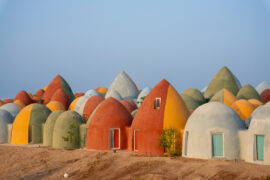
The independent Master Jury of the 16th Award Cycle (2023-2025) has selected seven winning projects from China to Palestine.
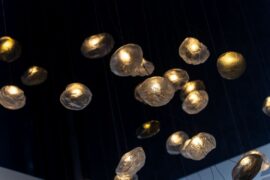
Lighting becomes storytelling in the hands of Bocci and Moooi – brands championed by Space Furniture.
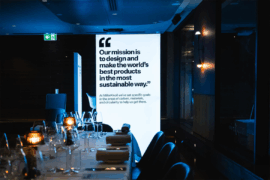
MillerKnoll reimagines the convention of dinner table interactions by plating up a future-forward menu of sustainable design conversation starters as part of the inspiring “Conversations for a Better World” event series.