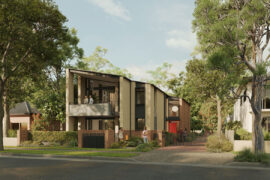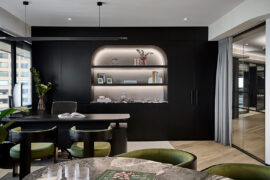Ming Architects designs a house with generous spaces that flow onto one another poetically.

January 23rd, 2017
Having outgrown their decade-old house due to lack of room, low ceiling heights and ventilation issues, a growing family of five engaged Ming Architects to redesign their house.
Maximising space on the long and narrow plot, the new house sports a clean and linear architecture, with balconies that enable ample daylight and fresh air into the house. Warm timber screens break the monotony of the sleek white facade with chamfered details.
Inside, spatial zones overlap one another to eliminate the corridor experience. “The new layout [of the house] reflects our attempt at maximising both the common and private spaces for the expanding family,” explains Tan Cher Ming, Principal Architect at Ming Architects.
The living, dining and courtyard areas feature sliding-folding glass doors that demarcate the individual rooms when closed. When tucked away, space boundaries are blurred, creating one big room that enables social activities to flow from one room to the next. The full-height glass doors also invite generous views from the outside into the home, and maintains physical connectivity to the outdoor swimming pool to impart a sense of openness and tranquility to the otherwise narrow site.
Flanked by the outdoor swimming pool and indoor koi pond, the courtyard possesses a double volume height that invites ample daylight to flood the living and dining areas. It serves as a central fulcrum that poetically facilitates the endless flow of horizontal and vertical movements throughout the house. The grand staircase cantilevers above the koi pond, backdropped by a spectacular three-storey vertical feature wall composed of black river pebbles.
Teak timber strips line the ceiling and floor of the courtyard, continuing the visual language from the exterior. The house also features materials such as Italian White Carrara marble for a refine touch.
As the corner house is situated on an elevated plane that faces unobstructed views of the surrounding greenery, the architects defined the roof terrace as a space for socialising, with outdoor lounge areas and a bar in response to the family’s modern lifestyle.
Photography by Edward Hendricks
INDESIGN is on instagram
Follow @indesignlive
A searchable and comprehensive guide for specifying leading products and their suppliers
Keep up to date with the latest and greatest from our industry BFF's!

The undeniable thread connecting Herman Miller and Knoll’s design legacies across the decades now finds its profound physical embodiment at MillerKnoll’s new Design Yard Archives.

A longstanding partnership turns a historic city into a hub for emerging talent

How can design empower the individual in a workplace transforming from a place to an activity? Here, Design Director Joel Sampson reveals how prioritising human needs – including agency, privacy, pause and connection – and leveraging responsive spatial solutions like the Herman Miller Bay Work Pod is key to crafting engaging and radically inclusive hybrid environments.

Screen 504 is a multi-residential building that pays homage to the past by reinterpreting traditional design for the future.

Featuring designs by Studio Johnston, Sam Crawford Architects, SAHA and others, the NSW Pattern Book for low-rise homes is a milestone in housing design.
The internet never sleeps! Here's the stuff you might have missed

Setting the tone for McCormack’s HQ is Elton Group’s Eveneer WoodWall and Eveneer Raw in Ravenna – wrapping walls, ceilings and bespoke joinery in a dark, matte elegance. The seamless pairing delivers a cohesive, high-performance finish that anchors Studio 103’s luxurious, hotel-inspired workplace design.

As a supporter of the 2025 INDE.Awards, COLORBOND® steel recognises the importance of the next generation of architects who are leading the way in creativity and innovation to help design and sustain our future.