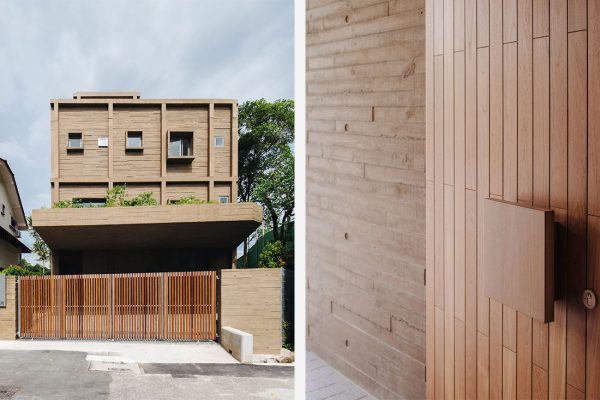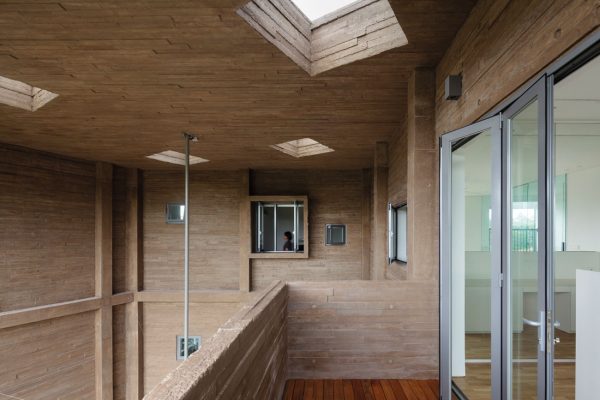Can high performance and emotion combine in residential design? ip:li Architects show it’s possible by opening up the heart of a multi-generational home.

January 12th, 2018
Yip Yuen Hong is an architect who eschews the superfluous. Asked to describe his creations, “simple” and “honest” are choice descriptors. Yet, there is nothing simple about the effect his architecture has on both users and pedestrians. Robust forms fused with stark materiality, they are anomalies in Singapore’s residential landscape, which runs the gamut of soulless glass boxes and terracotta-roofed dollhouses.
The founder of ip:li Architects is a maverick in the local architecture scene for quietly championing passive ways of living in the tropics, with the traditional kampung and black-and-white bungalows as precedents. Earlier works are streamlined, timber-clad interpretations with all-around balconies. More recent experiments, in contrast, are bold, fortress-like edifices in off-form concrete – suggesting protective retreats from the exterior cacophony and the region’s harsh sun and strong rains. Always, he demonstrates a critical concern for the good performance of his buildings with regard to the climate.

The House in Watten Estate is a recent project continuing this exercise with equal parts drama and restraint. At the entrance, one encounters a three-and-a-half-storey block, its reticent frontage in off-form concrete peppered with a rhythmic play of window openings. Unlike previous iterations, here the columns and beams are clearly expressed, presenting a gridded face and rustic aesthetic.
The building’s footprint follows the site’s shape, fanning from front to back. Rooms look into an airy triple-volume sheltered patio behind. The latter is the project’s pièce de résistance, maximising the panoramic view of luxuriant green from the vantage point of higher ground and staking a claim for comfortable dwelling in the outdoors. Housing a dry kitchen counter and outdoor dining area, it is the heart of the home enjoyed by the young couple that lives here and the entire family of residents: their parents, aunts, sister, three children and a domestic helper.

Photography by Marc Tan / Studio Periphery and Fabian Ong.
Read the full story in Cubes issue 89, on sale now!
INDESIGN is on instagram
Follow @indesignlive
A searchable and comprehensive guide for specifying leading products and their suppliers
Keep up to date with the latest and greatest from our industry BFF's!

Schneider Electric’s new range are making bulky outlets a thing of the past with the new UNICA X collection.

Gaggenau’s understated appliance fuses a carefully calibrated aesthetic of deliberate subtraction with an intuitive dynamism of culinary fluidity, unveiling a delightfully unrestricted spectrum of high-performing creativity.

It’s widely accepted that nature – the original, most accomplished design blueprint – cannot be improved upon. But the exclusive Crypton Leather range proves that it can undoubtedly be enhanced, augmented and extended, signalling a new era of limitless organic materiality.

How can design empower the individual in a workplace transforming from a place to an activity? Here, Design Director Joel Sampson reveals how prioritising human needs – including agency, privacy, pause and connection – and leveraging responsive spatial solutions like the Herman Miller Bay Work Pod is key to crafting engaging and radically inclusive hybrid environments.

A major urban renewal project has been proposed for Sydney’s inner harbour, with developer Landream revealing plans for Pyrmont Place precinct designed by BVN.

This new book tells resident stories about how good design creates liveable, high-density homes with socially led developer Neometro.
The internet never sleeps! Here's the stuff you might have missed

This year’s Open House Melbourne Weekend program has been unveiled, with almost 200 buildings, places and experiences set to open to the public in July.

With events such as Craft Lab and The Great Takeaway, the city of Ballarat is centring design and craft for an economic reawakening.

In a market saturated with sameness, Studio P3 set out to raise the bar, creating four refined speculative suites for Mirvac in Sydney, with Milliken flooring playing an essential role in realising a space with broad appeal – all underpinned by a commitment to sustainability.