andramatin and d-associates architects design a nature-centred luxury resort that celebrates Lombok’s unique offerings and context.

Photography by Olha Romaniuk
May 9th, 2023
Unlike the neighbouring islands of Bali and Gili that have grown overpopulated over the years with throngs of leisure seekers, Lombok remains a relatively untouched gem that attracts a different kind of tourist. It is here where the beauty of local nature still thrives in a largely unaltered state.
The idea of offering a different kind of tourist destination is driving a handful of developers and hoteliers to introduce pockets of Lombok to travellers seeking experiences beyond the traditional definitions of luxury. As the trend toward sustainable tourism continues to grow, these experiences and destinations not only attract increasingly eco-conscious guests, but also continue to redefine the luxury travel market.

One such unique destination that not only advertises but lives by the principles of sustainable luxury is Innit Lombok. From the very beginning, property owner Michal Tyles and Indonesian anrchitects Andra Matin, Gregorius Supie Yolodi and Maria Rosantina shared a common vision for the architectural approach to an untouched but topographically challenging piece of land that the owner had acquired years ago. The result is a mindful intervention that draws inspiration and materiality from its location and aims to disturb the surrounding context as little as possible.
Approaching the resort from the sea, a feeling of seclusion and peacefulness is palpable as Innit Lombok reveals itself subtly. Seven beachfront villas nestled along a strip of sand and an adjacent infinity pool and restaurant gently rest next to the surrounding hills.
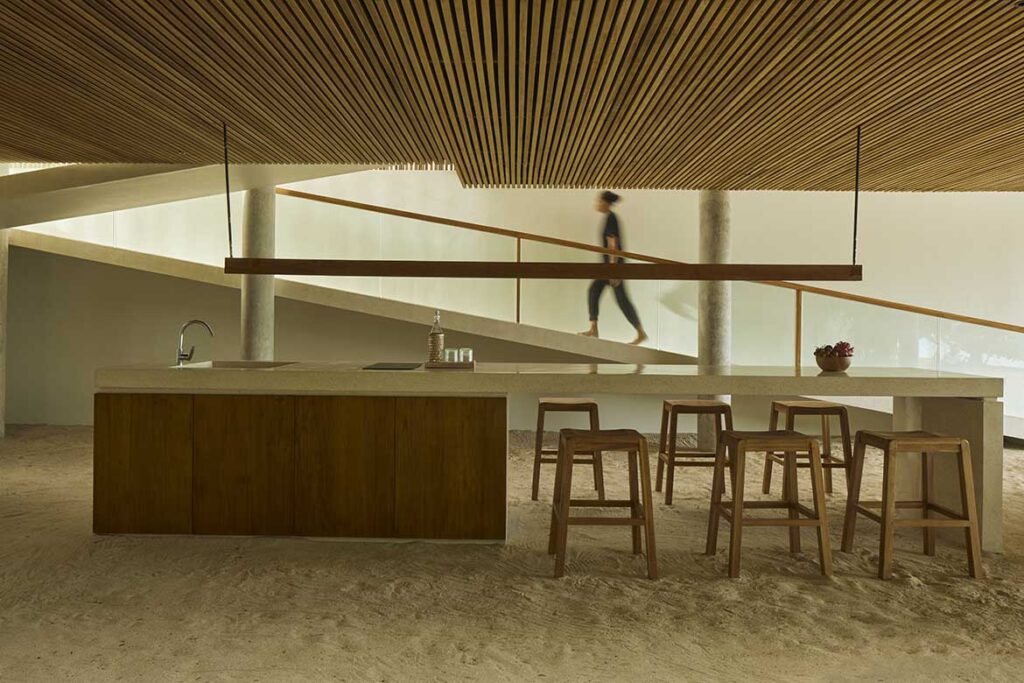
“We wanted the resort to be attached to the context of its place and surroundings, with its design and all its activities revolving around nature,” says Gregorius Supie Yolodi of d-associates architect. “We intentionally conceptualised the resort so there would be minimal adjustment to the topography, and the hotel and the villas would be positioned to respect the contours of the land and sit on top of, rather than be carved into, the surrounding landscape.”
Slated to open in stages over the next several years, the resort has been designed in four main clusters: the beachfront villas opened this year, and the future hillside villas, the Bridge hotel and the spa that will be located at the highest point of a hill for best views.

“There were a few studies that we did during the design phase with respect to the placement of the villas and the facilities on top of the land and along its contours, rather than cutting into it,” explains Yolodi. “Visitors at the resort will have different experiences based on specific locations of the villas and the hotel. For example, the hotel will feel like it’s hanging like a bridge and will give you the best spot to view the sunset, with unobstructed sights of the ocean.”
The emphasis on the views and the nature drove much of the design of Innit Lombok with different architectural elements serving as either a backdrop or a framing element of different vistas. Case and point, the rectangular outdoor pool has been laid out on a direct axis with the semi-outdoor beachfront restaurant, where the central communal-style dining table aligns to the pool. Concrete columns supporting the restaurant roof frame the pool and the hillside backdrop behind it.

The seven beachfront villas were inspired by simple, modern and purist forms that allowed the architecture to recede into the background and let nature remain at the forefront of the experience. The lower half of the villas features a semi-outdoor kitchen and living area in which principal architects Gregorius Supie Yolodi and Maria Rosantina of d-associates architect incorporated white sand flooring to create an integrated connection to the outdoors.
The architects also designed the master bedroom and bathroom on the upper floor to be sheltered from the sun. A sleek vertical wooden slat screen system addresses privacy, but can also be opened up to reveal unobstructed views of the sea.

Utilised in the design was a selection of materials from the surrounding area, like local wood (Rajumas wood normally used for boat construction), stone, concrete and terrazzo, applying construction methods that could be executed by local construction workers. “These workers are natives whom are gradually trained to construct these buildings,” explains Yolodi. “This fostered a positive relationship between Innit Lombok’s presence in the region and the local population.”
A proud manifestation of its context with all its conditions, environment, and inhabitants, Innit Lombok’s design walks a respectful line of blending with the nature with minimal impact to the surrounds. Here, true luxury lies in living side by side with nature, giving a true meaning to the ‘less is more’ aesthetic and providing a one-of-a-kind escapism from the mundane.


INDESIGN is on instagram
Follow @indesignlive
A searchable and comprehensive guide for specifying leading products and their suppliers
Keep up to date with the latest and greatest from our industry BFF's!

For a closer look behind the creative process, watch this video interview with Sebastian Nash, where he explores the making of King Living’s textile range – from fibre choices to design intent.

In a tightly held heritage pocket of Woollahra, a reworked Neo-Georgian house reveals the power of restraint. Designed by Tobias Partners, this compact home demonstrates how a reduced material palette, thoughtful appliance selection and enduring craftsmanship can create a space designed for generations to come.

At the Munarra Centre for Regional Excellence on Yorta Yorta Country in Victoria, ARM Architecture and Milliken use PrintWorks™ technology to translate First Nations narratives into a layered, community-led floorscape.

In an industry where design intent is often diluted by value management and procurement pressures, Klaro Industrial Design positions manufacturing as a creative ally – allowing commercial interior designers to deliver unique pieces aligned to the project’s original vision.
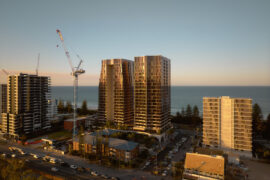
At Burleigh Heads, Mondrian Gold Coast translates Ian Schrager’s hospitality philosophy into a distinctly coastal architectural experience.
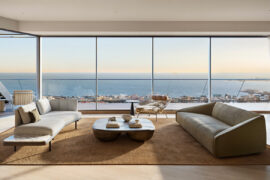
The final tower in R.Corporation’s R.Iconic precinct demonstrates how density can create connection — through a 20-metre void, one-acre rooftop and nine years of learning what makes vertical neighbourhoods work.
The internet never sleeps! Here's the stuff you might have missed
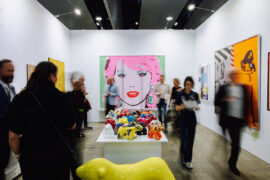
Returning to the Melbourne Convention and Exhibition Centre this February, Melbourne Art Fair 2026 introduces FUTUREOBJEKT and its first-ever Design Commission, signalling a growing focus on collectible design, crafted objects and cross-disciplinary practice.
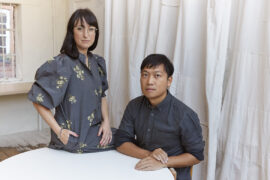
Founded by Simone McEwan and Sacha Leong, NICE PROJECTS is a globally connected studio built on collaboration, restraint and an ego-free approach to architecture and design.