The new Bukit Timah Gate Visitor Pavilion references the Bukit Timah Core’s history of rubber plantations and railway transport.

July 20th, 2018
Prior to 1930, the Bukit Timah Core of the Singapore Botanic Gardens (SBG) was the site of economic crop plantations such as rubber and sago – hard to believe on a contemporary weekend when the rolling lawns are teeming with people enjoying picnics overlooking the Eco Lake.
“There’s a history of developing rubber tapping techniques at this part of the SBG, which subsequently evolved into a rubber manufacturing economy,” says Wu Yen Yen, Principal Architect at Genome Architects. And in the heydays of Singapore’s rubber industry, the railway was a vital link for exports. “Historically, there was a Cluny Road Railway Station located along Bukit Timah Road, and further along the road, a rubber factory,” explains Wu.
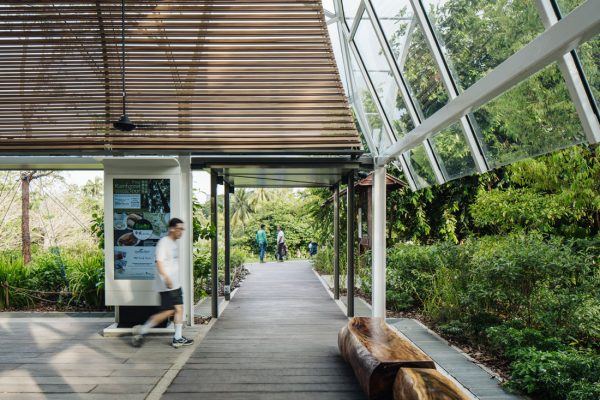
She and her team at Genome Architects drew deeply on this history when designing a visitor pavilion for the National Parks Board (NParks) at the SBG’s Bukit Timah Gate. “We saw this new pavilion as a piece of architecture that is not only for navigation and service, but that also carries a narrative speaking of the Bukit Timah Core’s heritage,” says Wu.
Genome developed a lightweight, open structure with slim, custom-profiled steel. Its shape references the angular grooves that are sliced into a rubber tree’s bark during the process of rubber tapping. The structure also references the historic architecture of old railway stations. Visitors arriving from the nearby Botanic Gardens MRT station approach the pavilion on a pathway of simulated railway sleepers set into the garden.
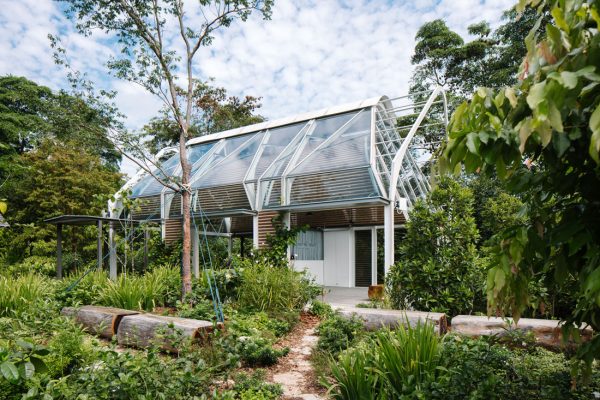
“It’s a coming together of botanical influences, the national heritage of economy crops and our history of railway transport, amalgamated into a single contemporary garden pavilion – a lightweight structure that treads lightly on the ground, nestled into the lush landscape,” says Wu.
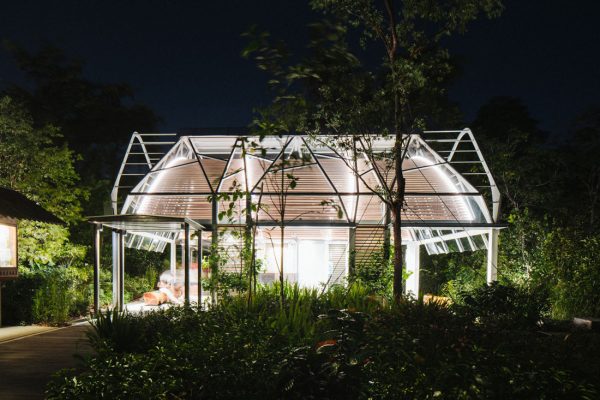
The dual-skin roof takes on a different character at night, when uplighting emphasises a vault of slats. These are smartly assembled into L-shaped louvres that provide variable shading conditions through the course of the day.
Genome Architects also strategised the placement of the pavilion, pairing it via sight lines with a new boardwalk (also designed by the studio) and an existing pavilion across the Eco Lake. Landscape design was a collaborate effort with Tinderbox Landscape Studio.
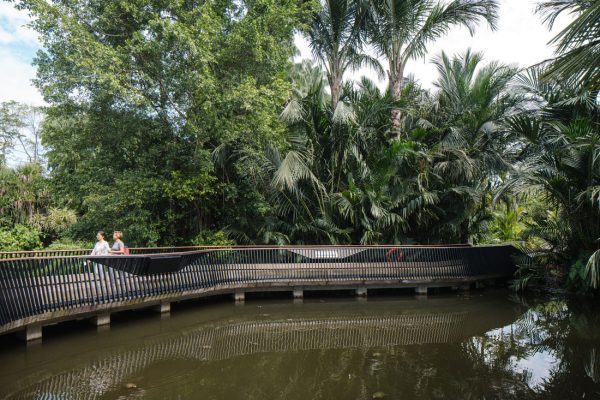
The boardwalk provides new vantage points from which to visually engage with the Eco Lake and its surrounds. It brings visitors from a marshy area out over the open water, with integrated signage set into chamfered surfaces offering information about the wildlife and plants that might be encountered on the lake.
It confirms the importance of the Eco Lake as the present-day heart of the SBG’s Bukit Timah Core, and adds to the experience of the Gardens for the many visitors to this UNESCO World Heritage Site.
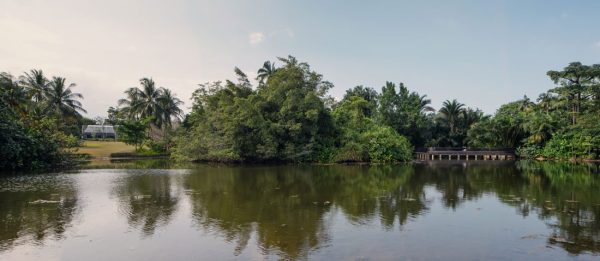
Photography: Khoo Guo Jie | Studio Periphery, courtesy of Genome Architects
INDESIGN is on instagram
Follow @indesignlive
A searchable and comprehensive guide for specifying leading products and their suppliers
Keep up to date with the latest and greatest from our industry BFF's!

Now cooking and entertaining from his minimalist home kitchen designed around Gaggenau’s refined performance, Chef Wu brings professional craft into a calm and well-composed setting.

Herman Miller’s reintroduction of the Eames Moulded Plastic Dining Chair balances environmental responsibility with an enduring commitment to continuous material innovation.

At the Munarra Centre for Regional Excellence on Yorta Yorta Country in Victoria, ARM Architecture and Milliken use PrintWorks™ technology to translate First Nations narratives into a layered, community-led floorscape.
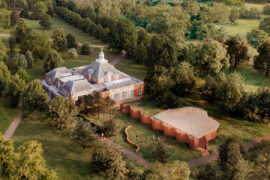
Mexican architecture studio LANZA atelier has been selected to design the Serpentine Pavilion 2026, which will open to the public in London’s Kensington Gardens on 6th June.
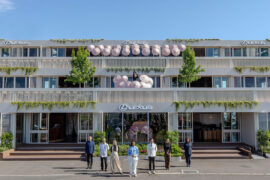
Melbourne interior designer Brahman Perera creates three-level trackside space exploring synthesis of craft and technology.
The internet never sleeps! Here's the stuff you might have missed

From six-pack flats to design-led city living, Neometro’s four-decade trajectory offers a lens on how Melbourne learned to see apartment living as a cultural and architectural aspiration rather than a temporary compromise.

Zenith introduces Kissen Create, a modular system of mobile walls designed to keep pace with the realities of contemporary work. The market is now defined by hybrid models, denser floorplates and the constantly shifting modes of collaboration – Kissen Create is a response to these shifting commercial needs. Ultimately, it solves an ever-present conundrum for […]