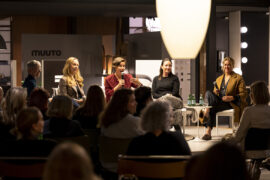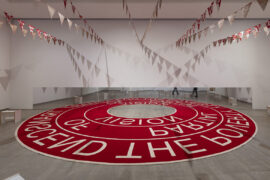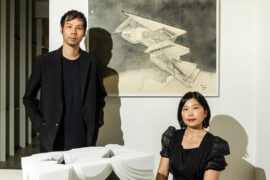Setting the stage for multiple forms of consumption, Blacksheep’s design for The Cooking Library in Seoul puts the focus squarely on sensory experiences, emphasised by tactile and analogue design elements.

Images by Kyungsub Shin, courtesy of Hyundai Card
August 1st, 2017
From the moment you enter the multi-level, multi-faceted space intriguingly dubbed as The Cooking Library, it becomes immediately evident that this culinary-centric place is unlike any other in Seoul.
The Cooking Library is one of four ‘Libraries’ conceived by Hyundai Card – a credit card company under the Hyundai Motor Group. The idea was to create venues that provide an analogue respite from our fast-paced digital lives and to allow for meaningful connections through immersive and emotional experiences. The other three ‘Libraries’ focus on travel, music and design.
Focused on the art of cooking, The Cooking Library (located in Yeongdeungpo-gu, one of Seoul’s most affluent neighbourhoods) was designed by London-based specialist F&B design studio Blacksheep in collaboration with Choi Wook of One O One Architects. It extends beyond the boundaries of its cuisine-based programme with a series of spaces that connect fluidly through craftsmanship, tactility and analogue elements.
The Cooking Library extends across several levels, but Blacksheep’s CEO and founder Tim Mutton notes that the interiors have been intentionally designed without definitive floor distinctions. “Rather than being defined by the five levels, each space is distinguished by the experiences offered within and is linked to the next space through stimulation of the senses – by scent, sound and sight,” he says.
The Cooking Library’s universe of food unfolds sequentially through distinct yet connected settings, with materials, furnishings and fixtures offering clues to the change of function throughout the spatial journey. Inspired by a vision of a humble rural European factory transposed into the heart of Seoul, the interior spaces are defined by practicality and function with a warm and natural aesthetic softening the industrial palette.
Communal bakery and dining spaces on the ground floor are characterised by stone and concrete surfaces complemented by joinery and storage units in oak finishes. The tactile, visually rich journey continues on the next level, where a presentation of condiments becomes a spectacle of crafted luxury with delicately crafted brass, timber and cork accents within the displays.
Up another level, the concept of cooking takes an even more hands-on turn. The Recipe Room and Cooking School and, later, the Greenhouse and Cooking School spaces (one floor up) invite visitors for an active immersion into the world of the culinary arts, with their industrial and domestic settings gently juxtaposing against each other in a series of dynamic spatial dialogues. Below, on the basement level, an extensive pantry offers insight into a working kitchen, with Georgian wire glass panels allowing views of the cooking ingredients. All levels of The Cooking Library have factory-inspired blackened steel sanitary ware and specially commissioned artwork by British artist, David Shrigley.
Enjoying a good meal, attending a guest appearance from a famous chef, browsing cooking books and ingredients, taking part in a cooking lesson, or wandering around a herb garden – with sensorial stimulations aplenty, The Cooking Library embraces the many facets of the culinary arts, allowing the visitors to get excited and get lost in the analogue-driven discoveries of the art of cooking.
This excitement is encapsulated in Mutton’s recollection of one of his favourite details: “The bronze-lettered quote located over a cast iron hand pump at the entrance of the building reads: ‘Through water came life, through life came love.’ We want all guests to embrace and experience the love and art of cooking.”
INDESIGN is on instagram
Follow @indesignlive
A searchable and comprehensive guide for specifying leading products and their suppliers
Keep up to date with the latest and greatest from our industry BFF's!

Welcomed to the Australian design scene in 2024, Kokuyo is set to redefine collaboration, bringing its unique blend of colour and function to individuals and corporations, designed to be used Any Way!

The undeniable thread connecting Herman Miller and Knoll’s design legacies across the decades now finds its profound physical embodiment at MillerKnoll’s new Design Yard Archives.

The Melbourne-based interior designer is celebrating his eponymous practice’s quarter-century. He joins Timothy Alouani-Roby at The Commons during a flying visit to Sydney to discuss this milestone and much more.

Emily Moss, Brooke Lloyd, Juliette Arent Squadrito and Alexandra Ramundi joined Alice Blackwood at Living Edge’s stunning showroom to discuss a milestone approach to design.
The internet never sleeps! Here's the stuff you might have missed

‘Breathing Helps’ is a major solo exhibition bringing together Nolan’s large-scale works with new commissions and performances.

A star of the 2025 INDE Awards is Jenchieh Hung + Kulthida Songkittipakdee / HAS design and research, a practice that made quite the impression on the jury and in the awards.