Sky Eden@Bedok offers the convenience of a wide range of F&B and retail amenities, easy transportation and popular schools.

September 9th, 2022
With the first residential launch in Bedok Town Centre in ten years, green living in the sought-after area is now an exciting possibility. Frasers Property’s exclusive mixed-use development is conceptualised as an urban oasis that makes it a serene focal point in the bustling town. Located a few minutes’ walk from the Bedok integrated transportation hub, Sky Eden@Bedok also offers the convenience of a wide range of F&B and retail amenities, easy transportation and popular schools – all within one kilometre.
No longer only for landed properties, the development is set to show that high-rise units can enjoy beautiful landscaping at the doorstep. Every floor at Sky Eden@Bedok will house a signature sky garden designed to be located next to each home.
Biophilic design is central to the design concept, whereby landscaped sky bridges on every level, environmental deck and eco-pond have been incorporated for greater connectivity to nature and the flourishing of biodiversity. With sky gardens interlaying and cascading through the staggered architectural design, panoramic greenery views can be enjoyed along every connecting floor between the two residential towers.

The project is designed by architecture firm ADDP Architects LLP, a multi-award-winning architecture firm that has won over 170 awards for its projects. The architecture features residential towers spaced apart to promote airflow, with lobbies and corridors that maximise natural ventilation. In addition to passive design features, a thermally efficient façade aims to minimise solar heat gain and promote cooler interiors.
Sky Eden@Bedok has also achieved Green Mark GoldPLUS, a green building rating system set by Singapore’s Building and Construction Authority. Each unit will be installed with a five-tick energy-saving air-conditioning system and two-tick water fittings as rated by Singapore’s National Environment Agency and Public Utilities Board respectively.
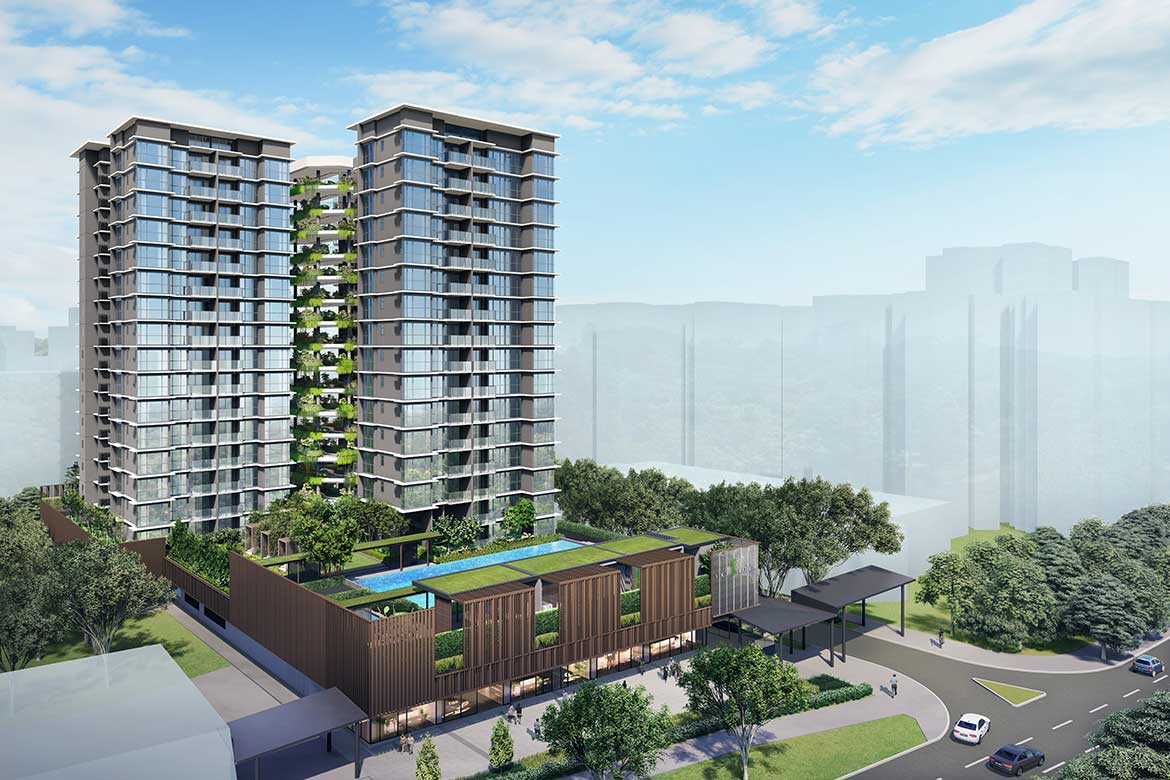
Other resource-efficient features include rainwater harvesting for landscape irrigation and green roofs at the clubhouse and function room to reduce solar heat load. Energy-efficient light fittings and lifts designed for energy generation are other key elements. Residents can also expect bicycle storage facilities, a community farm garden, and two electric vehicle (EV) charging lots, which encourage the adoption of an eco-friendly lifestyle.
“Sky Eden@Bedok will draw homebuyers who desire the conveniences and lifestyle from living in a popular mature estate with well-established amenities and transportation connectivity,” says Lorraine Shiow, Acting Chief Operating Officer, Residential, from Frasers Property Singapore.

With its highly accessible location, the 158 units are set to be in high demand among home buyers. The mixed-use development offers homebuyers a wide range of facilities and a ground-floor retail podium with 12 shops.
Facilities such as a social clubhouse, co-working space, social pavilion, function lawn, and gym promote wellness, community bonding and collaboration. This comprehensive mix of features along with the location that encourages connectivity and convenience make this development a perfect fit for those with live-play-work aspirations close to home.
The project is geared to achieve Temporary Occupation Permit (TOP) in the first half of 2027.
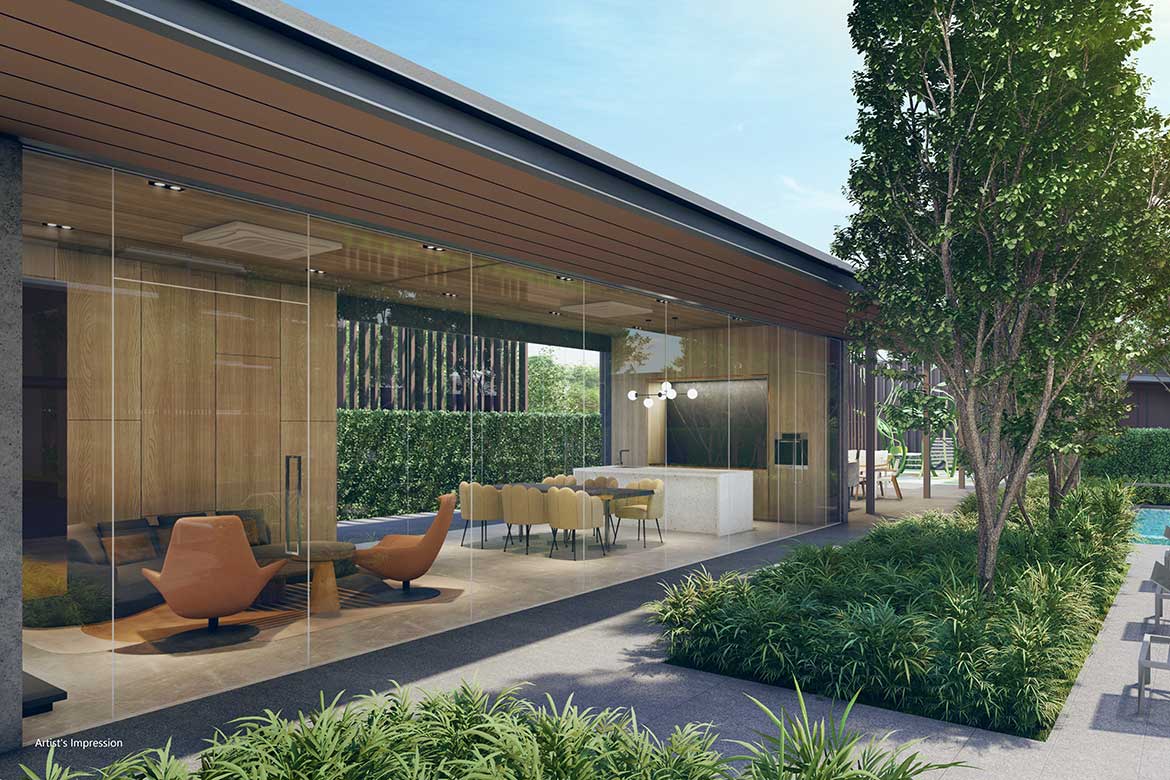



INDESIGN is on instagram
Follow @indesignlive
A searchable and comprehensive guide for specifying leading products and their suppliers
Keep up to date with the latest and greatest from our industry BFF's!

A curated exhibition in Frederiksstaden captures the spirit of Australian design

Welcomed to the Australian design scene in 2024, Kokuyo is set to redefine collaboration, bringing its unique blend of colour and function to individuals and corporations, designed to be used Any Way!

The undeniable thread connecting Herman Miller and Knoll’s design legacies across the decades now finds its profound physical embodiment at MillerKnoll’s new Design Yard Archives.

London-based design duo Raw Edges have joined forces with Established & Sons and Tongue & Groove to introduce Wall to Wall – a hand-stained, “living collection” that transforms parquet flooring into a canvas of colour, pattern, and possibility.
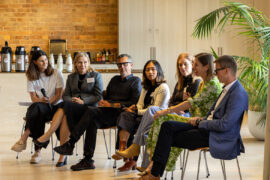
In this comment piece by Dr Matthias Irger – Head of Sustainability at COX Architecture – he argues for an approach to design that prioritises retrofitting, renovation and reuse.
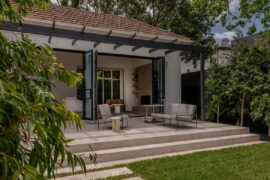
Through experience and with a passion for great design, Biasol is making gentle and perfect waves on the landscape of design.
The internet never sleeps! Here's the stuff you might have missed
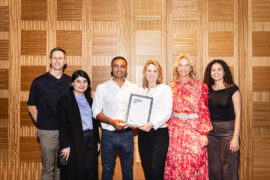
The winners of two major Powerhouse design initiatives – the Holdmark Innovation Award and the Carl Nielsen Design Accelerator – have been announced with the launch of Sydney Design Week 2025.

In this comment piece by Dr Matthias Irger – Head of Sustainability at COX Architecture – he argues for an approach to design that prioritises retrofitting, renovation and reuse.
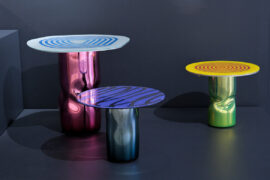
Despite its long and rich history, signwriting is a profession in decline. Will Lynes’ new show, Oily Water at Canberra Glassworks, aims to showcase the techniques of the trade to highlight its potential in design.