Combining a shopping mall, office towers and hotel facilities, the design concept revolves around the ideas of a garden city.

July 18th, 2023
In a bid to offer an unparalleled urban oasis to its residents and visitors, the highly-anticipated Xi’an Lovi Center in China has officially opened its doors in June 2023. Designed by renowned architecture and design firm Aedas, it has quickly become a popular mixed-use destination, captivating visitors with its unique blend of public space and lush greenery.
Comprising a shopping mall, office towers, and a hotel in one stunning location, the Xi’an Lovi Center has established itself as a true marvel of architectural innovation. Its design concept revolves around the ideas of a garden city, immersing the entire complex in a breathtaking tapestry of natural beauty. Podiums, gardens, and green belts are teeming with 100 per cent natural greenery and flowers, creating a serene and people-centric atmosphere that sets Xi’an Lovi Center apart from conventional commercial spaces.
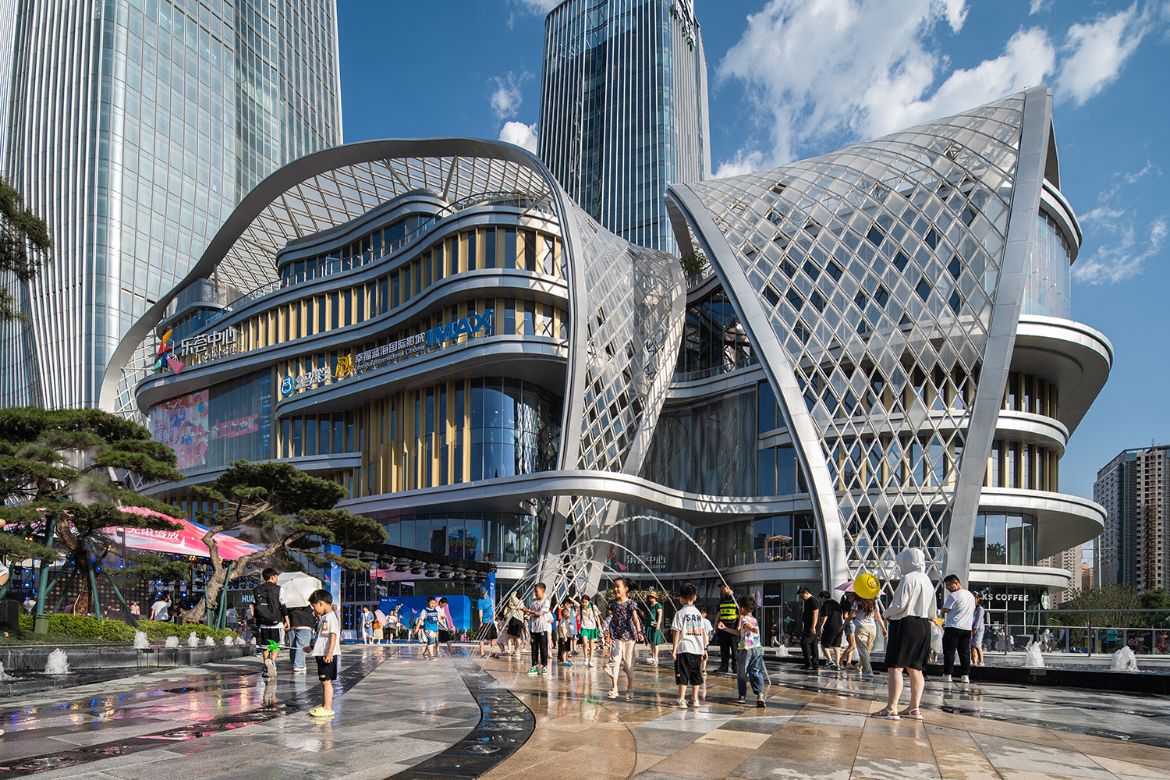
What makes Lovi Center truly exceptional is its ability to offer an immersive experience that goes beyond mere retail therapy. It serves as a hub for art and cultural exhibitions, providing visitors with an interactive and inspiring journey through its diverse range of activities. The inclusion of numerous leisure and recreational brands caters to the needs and desires of visitors of all ages, solidifying Lovi Center’s status as an iconic retail destination.
Drawing inspiration from the four seasons, Aedas has skillfully integrated various flower characteristics into the building’s façade, canopies, public spaces, and interiors. A striking cascading funnel adorns the atrium, doubling as a mesmerising canvas for a captivating 360-degree light show. This ingenious design element seamlessly connects the different floors, fostering a sense of unity throughout the complex.
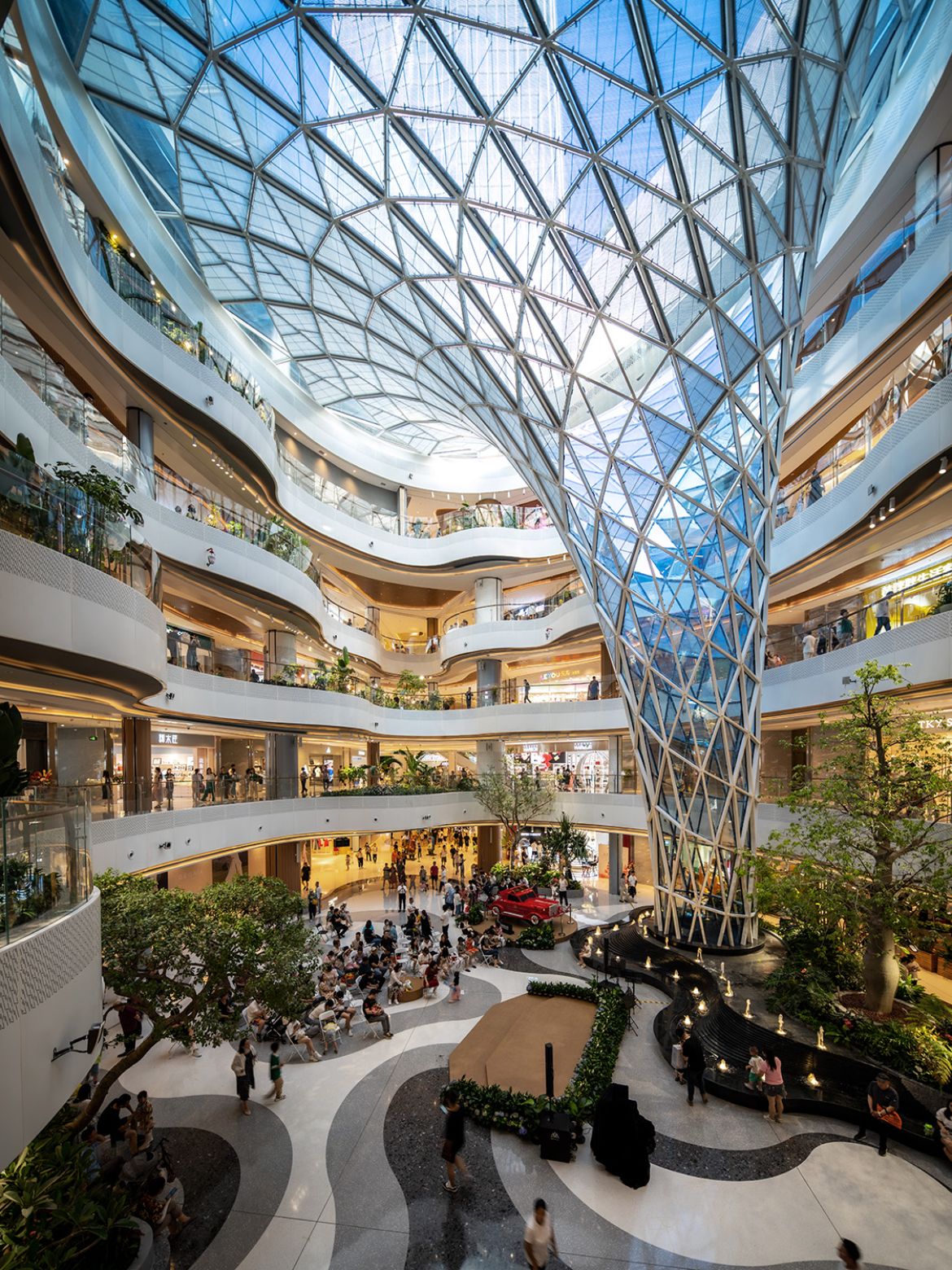
To further enhance the visitor experience, the space within Lovi Center has been thoughtfully arranged to guide users towards the rooftop garden and amphitheater. This intentional layout encourages a wide range of social and commercial activities to take place within an open, biophilic, and porous environment, promoting a harmonious blend of nature and human interaction.
Expressing their satisfaction with the project’s realisation, Global Design Principals Christine Lam and David Clayton from Aedas commented, “We have designed the project with a focus on aesthetics and functionality, infusing vitality into the city. We are delighted to witness its completion and eagerly anticipate the opening of the hotel next year.”
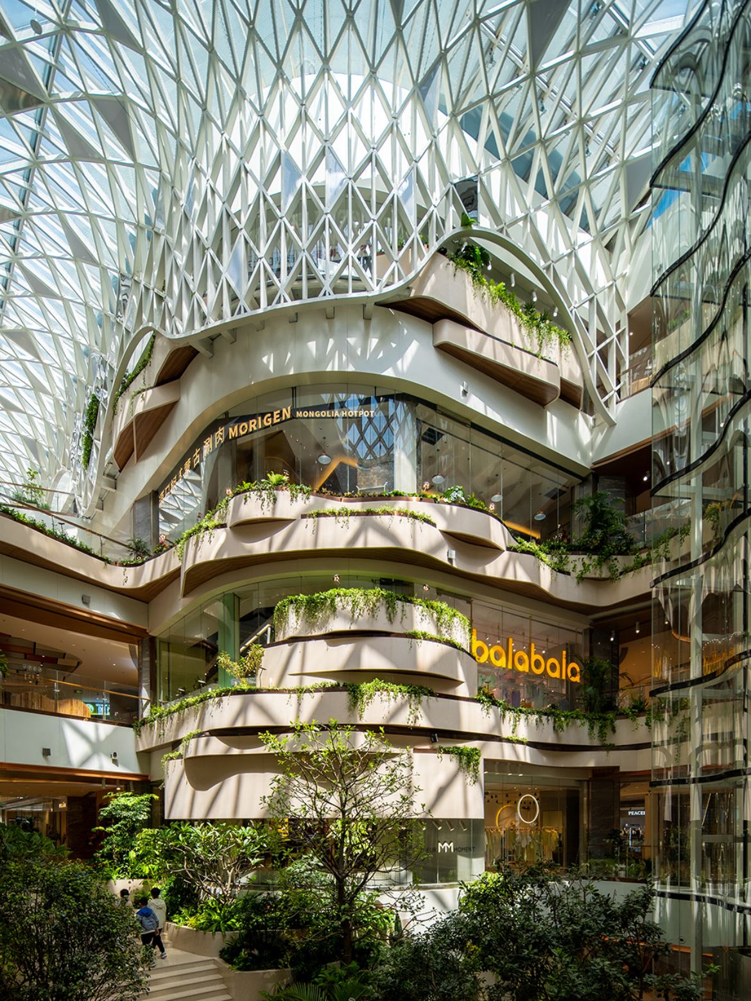
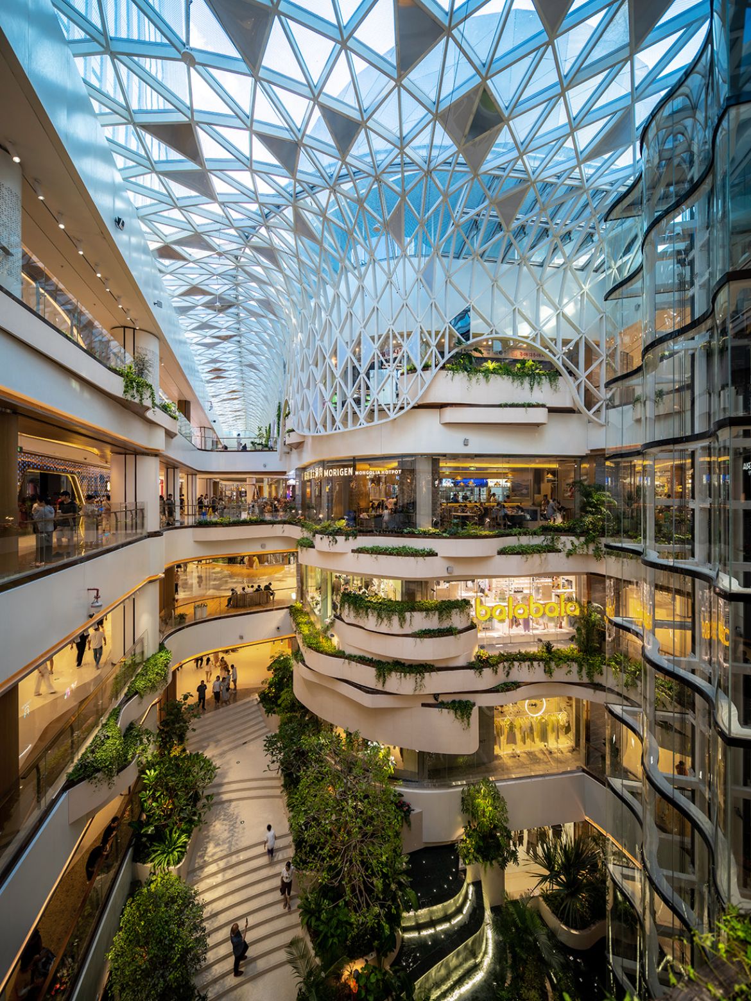
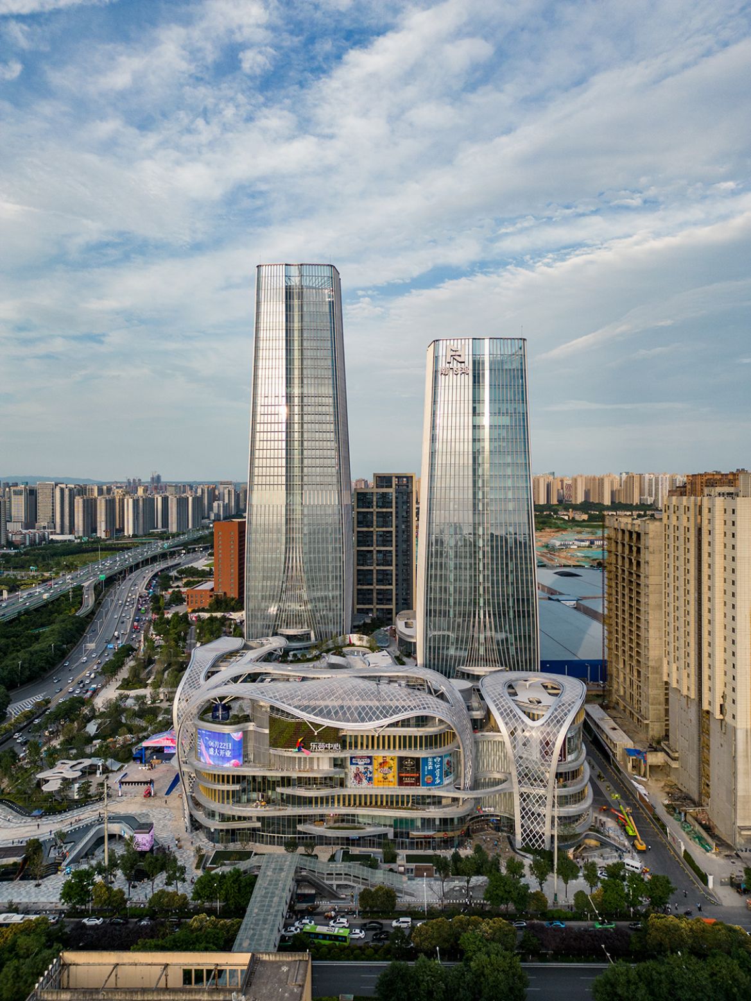
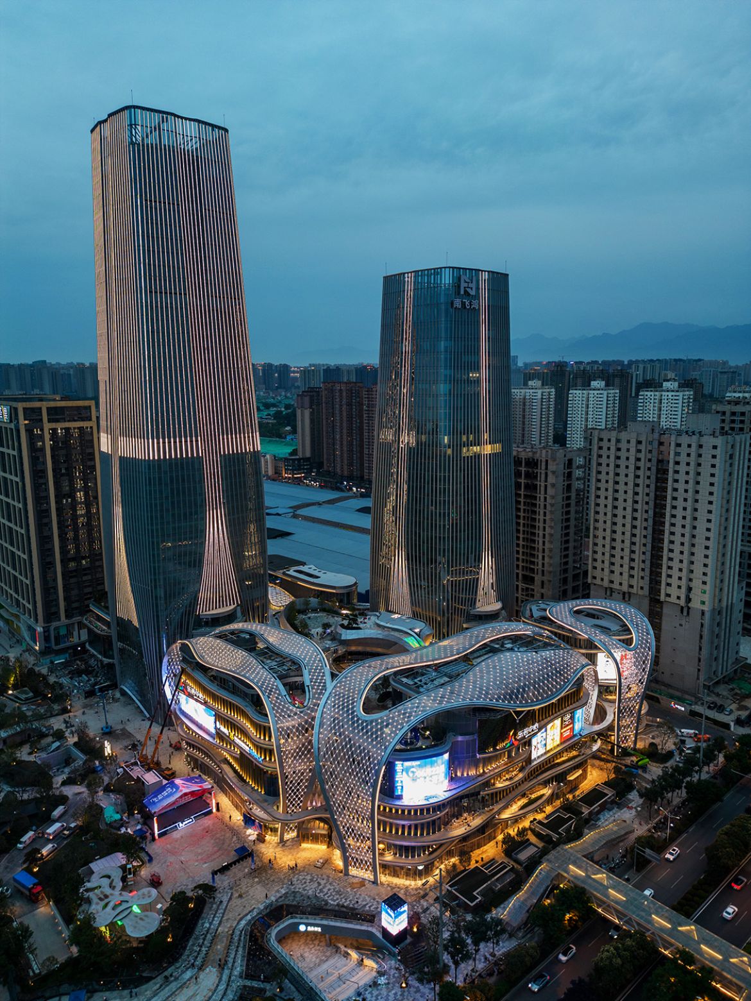
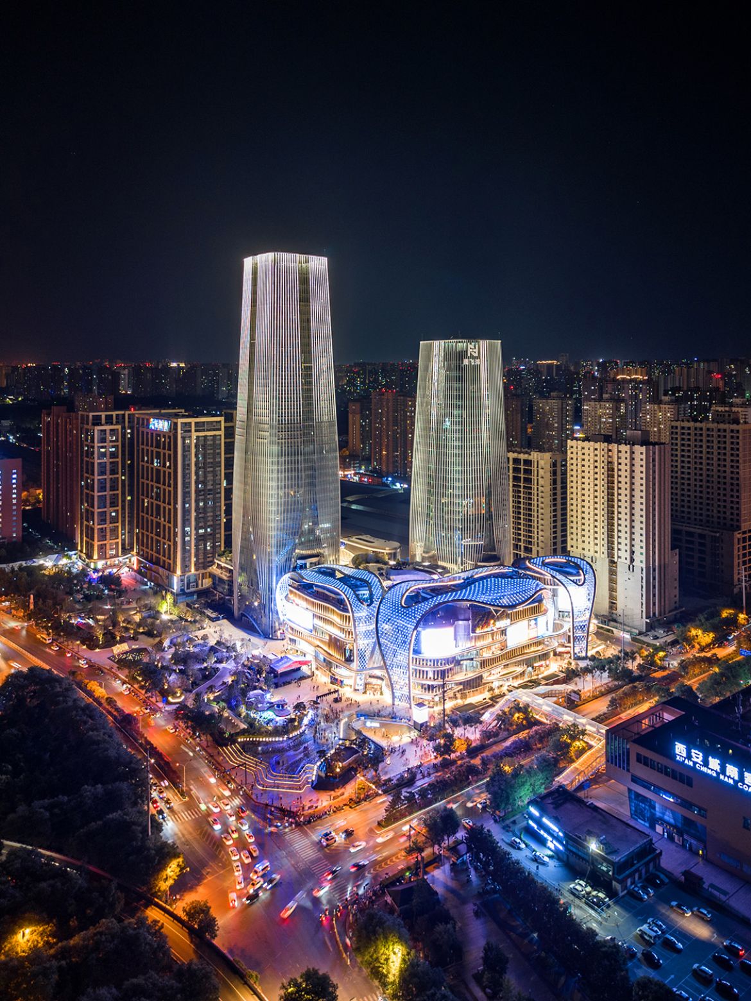
.
Lovi Center
Location: Xi’an, China
Client: Shaanxi Nan-Feihong Industrial Co., Ltd.
Architect: Aedas
Design Directors: Christine Lam and David Clayton
Gross Floor Area: 195,000 sq m
Completion Year: June 2023
INDESIGN is on instagram
Follow @indesignlive
A searchable and comprehensive guide for specifying leading products and their suppliers
Keep up to date with the latest and greatest from our industry BFF's!

CDK Stone’s Natasha Stengos takes us through its Alexandria Selection Centre, where stone choice becomes a sensory experience – from curated spaces, crafted details and a colour-organised selection floor.

From the spark of an idea on the page to the launch of new pieces in a showroom is a journey every aspiring industrial and furnishing designer imagines making.

Merging two hotel identities in one landmark development, Hotel Indigo and Holiday Inn Little Collins capture the spirit of Melbourne through Buchan’s narrative-driven design – elevated by GROHE’s signature craftsmanship.

Merging two hotel identities in one landmark development, Hotel Indigo and Holiday Inn Little Collins capture the spirit of Melbourne through Buchan’s narrative-driven design – elevated by GROHE’s signature craftsmanship.

Seven years in the making, the new Surry Hills Village is here with doors open and crowds gathering.
The internet never sleeps! Here's the stuff you might have missed
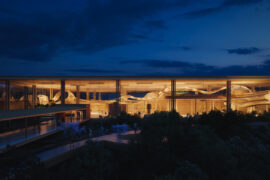
Recognised as winners at the INDE.Awards 2025, Enter Projects Asia in collaboration with SOM have received The Influencer award. Their work on Terminal 2 Kempegowda International Airport Interiors redefines the aesthetics of airport design through a monumental expression of biophilia, sustainability and craftsmanship.
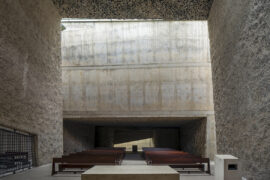
The World Architecture Festival has named The Holy Redeemer Church and Community Centre of Las Chumberas in La Laguna, Spain as World Building of the Year 2025, alongside major winners in interiors, future projects and landscape.
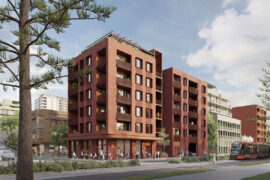
The Minns Labor Government has unveiled nine new architect-designed mid-rise apartment patterns, expanding the NSW Housing Pattern Book and accelerating the delivery of accessible, high-quality housing across the state.
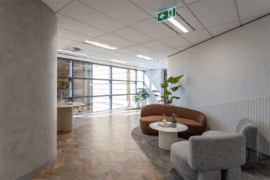
A thoughtful, low-waste redesign by PMG Group in collaboration with Goodman has transformed a dated office into a calm, contemporary workspace featuring a coastal-inspired palette and Milliken flooring for a refined finish.