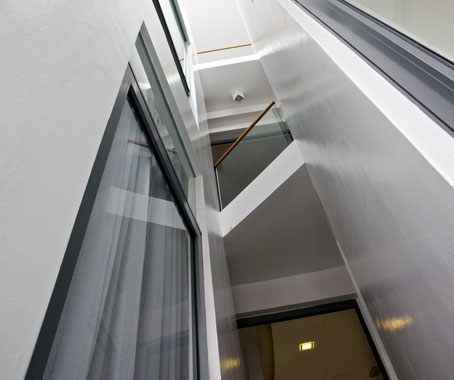GAD reconsiders and offers an alternative to the inter-terrace house type writes Rachel Lee-Leong.

October 22nd, 2012
At first glance, the Bubble House doesn’t seem to differ much from its inter-terrace neighbours in the east of Singapore. GAD had respectfully maintained the standard scale and proportion of the houses on the street, and nothing overtly adventurous was attempted on its facade. There is, however, a slight incision on the facade of the second floor that hints at something different.

The house was an addition and alteration project that required the building of a new rear extension. Designer Yen Yen Wu wanted to provide a solution to the lack of ventilation and light usually experienced by the archetypal inter-terrace house, which typically only has front and rear facades.

Her solution was to express the extension as two separate entities – “two smaller houses within an inter-terrace” if you will. “Each of the two ‘houses’ is designed as a sculptural object with a rounded base sitting lightly on the ground,” says Yen.


A narrow garden strip divides the two-pronged extension and penetrates right to the heart of the house. Consequently, “a strong vista that anchors views from inside out and vice versa” was created. Yen shares that this also goes a long way in “enhancing the concept of land in an inter-terrace house and accentuates the ‘landed’ experience from all parts of the house”.

“The tall rear extension volumes placed at close proximity shield direct glare and heat from the sun,” Yen explains. Splitting the extension into two also created more facades — four external facades instead of the usual two. This means that more windows could be accommodated in the rooms on the second floor for more ventilation and light.
“Tapering walls on the second storey negate claustrophobia and direct the eye upwards to an open sky,” says Yen. The curved profiles of the extension carve out spaces to avoid the Inspection Chamber, which is now conveniently part of the outdoor garden strip.
“Technically, we were able to explore a form that is neither tropical nor modern but does address tropical concerns like light, shade and ventilation equally,” says Yen. “Also, we had a layer of PU paint on the surface because we understand that this form will take to tropical rain staining so that PU paint makes it easy to wipe down and maintain.”
GAD often looks to strategies of nature to inform its own projects. In this case, the Bubble House was informed by “how bubbles are able to naturally form a ‘skin’ that is always optimum to the maximum volume [of air] it can contain”.
“The brief [from the client] was straightforward and utilitarian, but the owners had an open mind and welcomed new, interesting ideas as long as they worked.” To this end, the Bubble House surely offers a creative solution to inter-terrace living.
GAD
gad.com.sg
INDESIGN is on instagram
Follow @indesignlive
A searchable and comprehensive guide for specifying leading products and their suppliers
Keep up to date with the latest and greatest from our industry BFF's!
The new range features slabs with warm, earthy palettes that lend a sense of organic luxury to every space.

A curated exhibition in Frederiksstaden captures the spirit of Australian design

London-based design duo Raw Edges have joined forces with Established & Sons and Tongue & Groove to introduce Wall to Wall – a hand-stained, “living collection” that transforms parquet flooring into a canvas of colour, pattern, and possibility.

For Aidan Mawhinney, the secret ingredient to Living Edge’s success “comes down to people, product and place.” As the brand celebrates a significant 25-year milestone, it’s that commitment to authentic, sustainable design – and the people behind it all – that continues to anchor its legacy.

What can we learn from Place Score’s 2023 Australian Liveability Census? Founder Kylie Legge says the findings put a whole new frame on the classic ‘Australian (quarter-acre block) dream’.
The internet never sleeps! Here's the stuff you might have missed

CO-architecture’s program is offering architecture and design professionals a new way to launch and grow practices with business support.