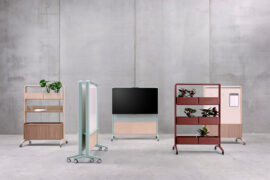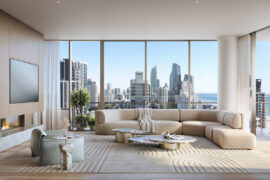Zenith’s Melbourne showroom launch, just prior to the pandemic, is absolutely open for business and hitting its stride. It’s dark, dramatic and experiential – besides all the fabulous furniture brands and collections – the PTID design is a stand out.

The Zenith Melbourne showroom, photography courtesy of Zenith.
October 11th, 2022
As a design studio, manufacturer and supplier of furniture, Zenith emulates its name and is a most successful leader in its sphere. The business presents the very best collections for commercial, hospitality, residential, education and public space projects. So, when there were plans to re-design the Zenith Melbourne showroom, PTID was approached to bring its expertise to the project.
The collaborative approach between Zenith and PTID helped to deliver a new showroom that truly represents Zenith’s brand and way of business. With an innovative and creative design that speaks to Zenith’s ethos, the design supports and sustains connection and communication, interaction, understanding, service and best practice.

Within the new interior, there are spaces to sit and talk, ample room to move and furniture groupings are presented to the very best advantage. Events are a common occurrence, and so a flexible floorplan delivers spaces that can easily be reconfigured to meet requirement.
Ben Lornie, director of PTID says, “The Zenith workspace was an opportunity to explore future ways of working which have become increasingly relevant in a disrupted post covid workforce.
“The environments encourage individual agency, with collaboration, teaming, social and focus zones highlighting the importance of a nuanced and variable workplace.”
Related Content: PTID’s Intelligent Agile Design Of Tabcorp’s New CBD Offices

Upon arrival at the Melbourne showroom, the scene is set with a dramatic blackened portal – reminiscent of a charred landscape following fire-delivering renewal of Victorian flora. The walkway is strip lit at the top and bottom of the walls and highlights the geometric dimensions.
This entrance opens to the showroom and the focal point becomes an expansive bar situated on a timber plinth that evokes the idea of the floral form of a Victorian hearth.
The bar façade is clad in black painted vertical batons with a white geometrically-designed overlay top that echoes the proportions of the entry walkway. Overhead, hanging greenery adds a fresh touch and curated lighting casts a spotlight on this stage.

The bar becomes an entertainment hub and a unifying space where staff and clients can gather, meet, talk and work, have a coffee or lunch and take in the best views of the furniture surrounding the whirling form.
With floor-to-ceiling glazing on two sides of the showroom, natural light penetrates the interior and complements the additional lighting for the multiple furniture vignettes.
There is a full material and product catalogue library, and here, staff can sit with clients to design and explore products. With the latest in technology ever present, a digital database can support the staff member and client to work through final configurations and next steps of a project.

A feature of the interior is the grouping of chairs, or chair mountain – a 360-degree take on the usual chair wall. Viewing becomes a circular journey of discovery through a diverse array of retail settings and office environments. At the rear is the amphitheatre for public events, meetings or presentations and prototyping displays.
On the southern edge of the floorplate, the original office ceiling and carpet have been retained and provide a more intimate private area that is acoustically sensitive.
The colour palette is dramatic with the entry, the open grid ceiling and columns painted black in contrast to the concrete underfoot. Colour pops come from the furniture that populates the floor, while materiality is authentic. Including the geometric motif in various forms throughout the space provides a design continuum.

Lornie explains, “We have drawn inspiration from the tactility and rich palette of the endemic Victorian landscape, using the landforms of the Victorian topography and the cycles of fire, drought and flood to imbue a sense of place into the workspace.”
As a place to visit, the Melbourne Zenith showroom is a destination. Certainly, it provides the space to display great collections of furniture that everyone would love to have but the experience is akin to visiting another world, far from the noise of busy Bourke Street outside.

As Matt Vescovo, brand director of Zenith says, “We wanted the Melbourne space to feel like a ‘flagship’ showroom. There was a real focus on the entertainment hub and presentation spaces which became a strong focal point in the centre of the space on a raised timber platform.
“Working closely with PTID, we selected a palette of different materials, textures and finishes that reflected different elements in Victoria’s natural landscapes. Ben Lornie’s team at PTID executed this vision brilliantly.”

PTID has created a design for Zenith that embodies finesse and creativity on an experiential scale. The design takes inspiration from the Victorian landscape, with references to bushfire, mountains and the indigenous flora.
The design connects people and place, and with a fine spatial plan, the products come alive. PTID has achieved a fully resolved and impressive design and, as is usual with this exemplary architecture and design practice, exceeded expectations.
PTID
ptid.com.au
Zenith Interiors
zenith.com.au
Photography
Courtesy of Zenith Interiors

We think you might like to read this article about the winner of The INDE.Awards Best of the Best.
INDESIGN is on instagram
Follow @indesignlive
A searchable and comprehensive guide for specifying leading products and their suppliers
Keep up to date with the latest and greatest from our industry BFF's!

At the Munarra Centre for Regional Excellence on Yorta Yorta Country in Victoria, ARM Architecture and Milliken use PrintWorks™ technology to translate First Nations narratives into a layered, community-led floorscape.

In an industry where design intent is often diluted by value management and procurement pressures, Klaro Industrial Design positions manufacturing as a creative ally – allowing commercial interior designers to deliver unique pieces aligned to the project’s original vision.

Designer-maker Simeon Dux creates finely crafted timber furniture with longevity, precision and heritage at its core.

Zenith introduces Kissen Create, a modular system of mobile walls designed to keep pace with the realities of contemporary work. The market is now defined by hybrid models, denser floorplates and the constantly shifting modes of collaboration – Kissen Create is a response to these shifting commercial needs. Ultimately, it solves an ever-present conundrum for […]
The internet never sleeps! Here's the stuff you might have missed

As Plus Studio’s newly appointed Principal, Kate Ockwell discusses how the 2032 Olympics, climate-responsive design and a maturing design culture are reshaping Queensland’s interior landscape.

Zenith introduces Kissen Create, a modular system of mobile walls designed to keep pace with the realities of contemporary work. The market is now defined by hybrid models, denser floorplates and the constantly shifting modes of collaboration – Kissen Create is a response to these shifting commercial needs. Ultimately, it solves an ever-present conundrum for […]