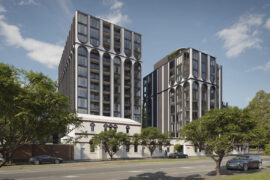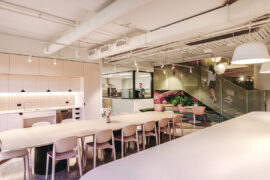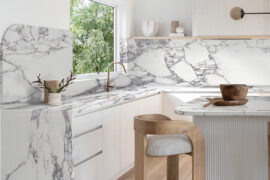From WMK, the fourth Space&Co office in the Melbourne CBD is another chapter in the ongoing design narrative of design of modern co-working spaces.
When WMK set about designing the 8 Exhibition Street Space&Co co-working space, the practice looked to the past. Specifically to its previous design for Space&Co at 530 Collins Street, only for this space, a more refined and premium aesthetic was required.
For WMK, the challenge was to evolve the established aesthetic and design ideals of the existing Collins Street location. The look and feel of Space&Co had developed around a raw material palette, with stripped back layers alongside more luxurious, refined elements such as plush carpets, soft leather furnishings and lustrous stainless steel.
The new Exhibition Street space previously housed a newspaper printing press, and in its current form, this industrial style has been retained to great effect. The screen-printed blue 22 wall markers and the grey colour blocked raw concrete wall bridges the concierge area and gives the space an industrial chic consistent with the brand’s design narrative. Artist Phoebe Roberts was then brought in and commissioned to engage and work with these design elements, adding abstract graphic wall treatments that acknowledge this history.
Due to a uniquely unbalanced vista layout, the creation of equal, democratic spaces for the co-working the office was difficult – south-east views provided a generous green outlook showcasing iconic Melbourne landmarks such as the MCG and AAMI Park, whereas the northeast is boxed in by skyscrapers.
The solution for WMK was the installation of The Greenhouse in the northeast of the floorplate to bringing the greenery inside, while The Lodge was designed for the southwest, taking full advantage of the views. The Lodge itself is non-bookable – the best seat in the house is available to all of the tenants, all of the time.
Space&Co has already drawn an interesting response from the existing tenants of 8 Exhibition St, who have begun to book out the collaborative project spaces quite routinely. Thanks to WMK’s design processes and vision, the co-working hub – with its communal kitchen, collaboration spaces, and public café – is helping facilitate new connections within a siloed vertical community.
Take a look at another Space&Co project by WMK. And get the latest design news by signing up for our newsletter.
INDESIGN is on instagram
Follow @indesignlive
A searchable and comprehensive guide for specifying leading products and their suppliers
Keep up to date with the latest and greatest from our industry BFF's!

CDK Stone’s Natasha Stengos takes us through its Alexandria Selection Centre, where stone choice becomes a sensory experience – from curated spaces, crafted details and a colour-organised selection floor.

Merging two hotel identities in one landmark development, Hotel Indigo and Holiday Inn Little Collins capture the spirit of Melbourne through Buchan’s narrative-driven design – elevated by GROHE’s signature craftsmanship.

From the spark of an idea on the page to the launch of new pieces in a showroom is a journey every aspiring industrial and furnishing designer imagines making.

At the Munarra Centre for Regional Excellence on Yorta Yorta Country in Victoria, ARM Architecture and Milliken use PrintWorks™ technology to translate First Nations narratives into a layered, community-led floorscape.

At Melbourne Design Week, Plus Studio brought together planners, designers and local government voices to unpack the realities of urban densification.

Gray Puksand’s adaptive reuse of former Melbourne office into Hester Hornbrook Academy’s new City Campus shows how architecture can support wellbeing, connection and community.
The internet never sleeps! Here's the stuff you might have missed

Former INDE Luminary LeAmon joins the Design Institute of Australia (DIA) following more than a decade as the inaugural Curator of Contemporary Design and Architecture at the National Gallery of Victoria (NGV).

In creating interior spaces that enhance the wellbeing and experience of people, true responsible sourcing also considers the impact of materials and making.