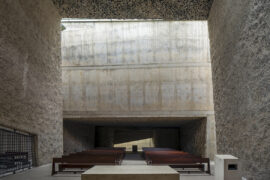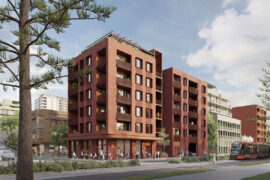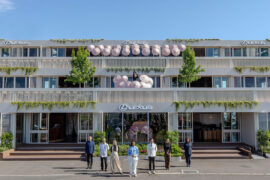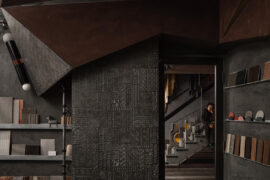Sans-Arc Studio is no small fish in the Australian design world, and proves it once again with the textured and immersive design of Smallfry Seafood in Adelaide.
There’s something very familiar about the design of local fish ‘n’ chips shops: glass street frontage, stainless steel fixtures, tiled surfaces and, more often than not, a blue and white colour palette. Smallfry Seafood in Adelaide is an inner-city fish and chip shop, and designed by Sans-Arc Studio, it has the characteristics of the traditional takeaway but with a contemporary, off-beat and Japanese twist.
“Smallfry Seafood combines absolute rationality in its program, with a unique and considered approach to materiality and the phenomenological experience,” says Matiya Marovich of Sans-Arc Studio. “The design draws upon nostalgic fish shop vibes but re-frames them in a modern, textural and immersive space.”
Smallfry Seafood is a dine-in and takeaway bar serving up lunch and dinner to commercial and retail workers in the surrounding area. To maximise the efficiency of the small site, the front-of-house space is divided in two to allow for a sterile and clean service and preparation area for staff and a textural and inviting dining area for customers. A window to the street facilitates convenient takeaway service.
But functionality aside, Smallfry Seafood really differentiates itself when it comes to the colours, materials and finishes, which are textured, oceanic and nostalgic. “The space appeals to the familiar fish and chip shop design precedents such as Swan Oyster Depot in San Francisco, but also channels a subliminal, less in-your-face oceanic influence,” Matiya explains.
“The materiality considers the tactility and experiential qualities of the ocean, whether eating a casual dinner by the beach or swimming underwater amongst phosphorescence.” Grey travertine covers the floor and spreads up and around sections of the wall; stained pine lines the ceiling and alcove wall; oak is on the interior of the street-front wall; and tabletop surfaces are blue terrazzo. Light boxes are a nod to the famous Japanese seafood markets and reflect the menu’s Japanese twist and the owner’s cultural heritage.
Outside, the timber façade is in stark contrast to the concrete and steel commercial streetscape; half-height curtains obstruct the view and are a nostalgic touch, much like the plastic strip curtain in the doorway.
Phenomenology is the study of conscious experience; of having an awareness of an experience while it is taking place. As a space (and with a menu) that has the familiarity of its vernacular predecessors, yet the unfamiliarity of its contemporary interpretation, Smallfry Seafood is designed to bring a heightened awareness to the experience of its patrons.
Photography by David Sievers Photography.
Look back at other projects by local heroes Sans-Arc Studio.
INDESIGN is on instagram
Follow @indesignlive
A searchable and comprehensive guide for specifying leading products and their suppliers
Keep up to date with the latest and greatest from our industry BFF's!

Welcomed to the Australian design scene in 2024, Kokuyo is set to redefine collaboration, bringing its unique blend of colour and function to individuals and corporations, designed to be used Any Way!

London-based design duo Raw Edges have joined forces with Established & Sons and Tongue & Groove to introduce Wall to Wall – a hand-stained, “living collection” that transforms parquet flooring into a canvas of colour, pattern, and possibility.

The World Architecture Festival has named The Holy Redeemer Church and Community Centre of Las Chumberas in La Laguna, Spain as World Building of the Year 2025, alongside major winners in interiors, future projects and landscape.

The Minns Labor Government has unveiled nine new architect-designed mid-rise apartment patterns, expanding the NSW Housing Pattern Book and accelerating the delivery of accessible, high-quality housing across the state.
The internet never sleeps! Here's the stuff you might have missed

Melbourne interior designer Brahman Perera creates three-level trackside space exploring synthesis of craft and technology.

Bangalore studio Multitude of Sins elevates true leftovers — not surplus — into a richly layered workspace where waste materials become narrative, structure and sculptural expression.