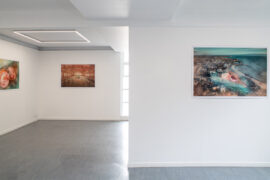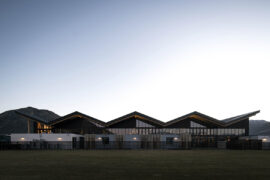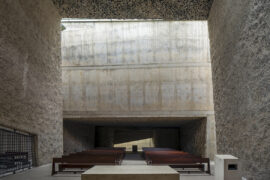Businesses can thrive when workers are healthy, happy and productive. The new Frasers Property head office by BVN implements a subtle and overt design program to better promote wellbeing, innovation and leadership.
Office workers spend approximately one third of their waking hours at work every week. If they are contributing their most productive hours to the positive benefit of a company, then shouldn’t the workplace also be making a positive contribution to the worker? This is certainly the case at the new head office of Frasers Property. Designed by BVN, the workplace fit out has a focus on wellness, innovation and leadership, reflecting the culture and aspirations of the company.
Frasers Property Australia is located in Rhodes Corporate Park in Sydney, and spread across two levels it is one of the first workplaces in Australia designed to target both 6 Star Green Star Interiors v1.1 (Green Building Council of Australia) and WELL certifications (International Well Building Institute). Both standards aim to positively impact productivity and health by establishing requirements for air quality, water, energy, transport, fitness, comfort and materials amongst a variety of other metrics.
“The belief that the built environment can directly affect our health makes employee wellbeing a top priority and it is fundamental to the design,” explains Reini Otter, Frasers Executive General Manager Commercial & Industrial. “The design approach makes conscious use of passive design as part of a strategy to encourage movement both for fitness and to promote unplanned conversations and collaboration.” As such, various architectural spaces and features allow for flexibility of formal and informal uses while encouraging more active engagement. The Steps provide a place for people to meet, eat and relax as well as encouraging walking, and the table surfaces in The Café are positioned at a height that caters for people to stand or sit while they eat or socialise.
The double-storey ‘town hall’ space is the central focus of the office and connects business units and project partners. Bulky built elements have been replaced with more mobile components to reduce circulation distances, and workstations have been configured to create pathways that facilitate opportune interactions.
In addition to promoting flexibility and interaction, Frasers’ head office is designed to contribute to the better wellbeing of workers. Independently eco-certified furniture and materials are less toxic; LED lighting has sensor technology for better quality, control and efficiency; air conditioning provides more fresh air and higher infiltration; workstations and chairs are assessed by an ergonomist; and there are sit-to-stand desks and standing conference and meeting points throughout.
Workers also have access to a health and wellness library, fitness programs and activities and fresh fruit and vegetables, and hotel-grade showers, lockers and change rooms encourage exercise and activity before or during work. A single entry point helps people to mingle more; two balconies provide easy access to outdoor space and fresh air; and open sight lines enable natural light and views to be available to all.
Businesses can thrive when workers are healthy, happy and productive, but those qualities shouldn’t be taken for granted. Rather, as the Frasers Property head office demonstrates, they can be fostered by a workplace that has both a subtle and overt design program that promotes wellbeing, innovation and leadership leading to greater productivity and ultimately success.
INDESIGN is on instagram
Follow @indesignlive
A searchable and comprehensive guide for specifying leading products and their suppliers
Keep up to date with the latest and greatest from our industry BFF's!

Sydney’s newest design concept store, HOW WE LIVE, explores the overlap between home and workplace – with a Surry Hills pop-up from Friday 28th November.

From the spark of an idea on the page to the launch of new pieces in a showroom is a journey every aspiring industrial and furnishing designer imagines making.

A research exhibition reimagines St Kilda’s civic spaces through soft infrastructures that enhance wellbeing and urban experience.

Warren and Mahoney’s The Mill in Queenstown blends architecture, wellbeing and landscape, creating a transparent training facility.

The World Architecture Festival has named The Holy Redeemer Church and Community Centre of Las Chumberas in La Laguna, Spain as World Building of the Year 2025, alongside major winners in interiors, future projects and landscape.
The internet never sleeps! Here's the stuff you might have missed

Designed by Foolscap, the debut Melbourne store for Song for the Mute translates sound and rhythm into an immersive retail experience that feels closer to a listening room than a shopfront.

Now cooking and entertaining from his minimalist home kitchen designed around Gaggenau’s refined performance, Chef Wu brings professional craft into a calm and well-composed setting.