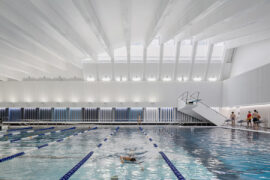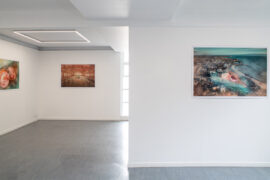In 2014, ClarkeHopkinsClarke won ‘Best Education Initiative or Design Solution for an Innovative Program’ for the Elizabeth Blackburn School of Sciences. We talk to education specialist and Partner in charge Wayne Stephens about the project.

March 11th, 2015
The Council of Educational Facility Planners International (CEFPI) Victorian Chapter 2014 Awards for Outstanding School Facilities recognised the vibrant design and architecture behind ClarkeHopkinsClarke’s (CHC) Elizabeth Blackburn School of Sciences (EBSS) project. The Melbourne architecture firm won ‘Best Education Initiative or Design Solution for an Innovative Program’.
The annual awards saw almost 50 entries and provided a fantastic showcase of educational facilities across Victoria. The CHC team was commended by the CEFPI judges on their project for the extensive planning process, the innovative interior features that ‘reflect the focus of the learners’, and the manner which the spaces were ‘clearly designed with the purpose in mind’.
Elizabeth Blackburn School of Sciences is set to be a forerunner for educational and environmentally sustainable design and hopes to increase the industry’s understanding and incorporation of sustainable technologies into educational facilities.
Partner in charge Wayne Stephens talks here about the award-winning project:
Wayne Stephens: The Elizabeth Blackburn School of Sciences is designed to be an exemplar for a science and mathematics-based curriculum. The facility is the result of a partnership between the Department of Education and Early Childhood Development, The University of Melbourne and The Bio21 Institute. The building is located on The University of Melbourne’s Parkville Campus and is occupied by the adjacent University High School.
Designed to facilitate mentoring relationships between the secondary school students, scientists at the Bio21 Institute and tertiary students at the University of Melbourne, the Elizabeth Blackburn School of Sciences accommodates 200 VCE students in a tertiary-style learning environment.
Elizabeth Blackburn School of Sciences is the result of an extensive consultation process with The University High School that explored the School’s learning methodologies, curriculum and the current industry understanding of the best learning environments. The design recognises that a large proportion of student learning and knowledge retention happens outside of the classroom, incorporating student collaboration areas that encourage both individual and peer-driven learning.
The facility has been designed to achieve the equivalent of a 5 star Green Star rated building (uncertified) and through collaboration with The University of Melbourne’s Department of Infrastructure Engineering incorporates an experimental Geothermal Heat Exchange system.
In addition to the ESD initiatives, collaboration with the University of Melbourne’s Masters of Teachers Program identified an opportunity to install advanced IT infrastructure enabling the Masters of Teachers to study and assess the effectiveness of secondary school teaching methodologies in both classroom and laboratory environments.
The building acts as a ‘textbook’ for students, reflecting the science-based nature of the school. This is evident throughout the facility; from the building’s digital energy use displays, the internal graphics, the feature timber ceilings and lift shaft; through to the student lockers that are identified via chemical element symbols from the periodic table instead of a traditional numbering system.
The Elizabeth Blackburn School of Sciences is located in an area that is historically significant to Melbourne. The design of the Elizabeth Blackburn School of Sciences respects and responds to three Heritage Listed Melbourne icons, The Northern Market Wall, The University High School and the Parkville Precinct. Construction techniques were continuously monitored and reviewed to ensure that these important historical structures were preserved and protected, The Northern Market Wall in particular.
The physical connection of Elizabeth Blackburn School of Sciences to both The University High School and the Bio21 Institute was critical, facilitating and encouraging the mentoring programme. The physical link with The University High School has been emphasised through the continuation of the sun shading device into UHS.
The facility is an exemplar of a tertiary-style, high school learning environment that encourages students to learn independently in a science-rich environment. The layout of the learning spaces and their relationship with communal spaces, laboratories and lecture theatres are designed to facilitate and encourage peer-driven learning.
The initial brief requested three laboratory spaces, one each for biology, chemistry and physics. A review of The University High School’s curriculum and timetable revealed that a single laboratory space was required. The lab is located at ground level and visually connected to both indoor and external student common areas by generous sections of glazing.
The laboratory is designed without a focal demonstration bench, encouraging interaction between staff and students as cameras throughout the room allow the activity on any bench to be projected onto the walls.
The building is at the forefront of sustainable design, the Geothermal Heat Exchange Project, designed and constructed in conjunction with the University of Melbourne’s Department of Infrastructure Engineering, reduces the buildings running costs by an estimated 96%. The facility also incorporates a solar array, rainwater harvesting and digital displays which show the amount of energy been produced and used by the building at any given time.
The main challenges for the project resulted from the educational and environmental sustainability goals that the facility set out to achieve.
As an education facility for The University High School, the consultation process with the school challenged and questioned the desired learning methodologies as the design for the building evolved. This collaborative process has resulted in the tertiary-style learning environment that has been achieved in the finished building.
Technology plays an important role in achieving the school’s desired learning outcomes. An advanced IT system allows Masters of Teachers Program PhD students to record classes and analyse teaching techniques as well as enabling the laboratory to be a learning environment that is truly collaborative and supportive of independent learning.
To successfully achieve the incorporation of advanced information technology and the geothermal heat exchange system, an extensive consultation process commenced at the inception of the design and continued throughout the construction of the facility.
As an architect who specialises in education, the opportunity to work with The University of Melbourne, the Bio21 Institute and the Department of Education and Early Childhood Development to create a facility that can advance our understanding of the best secondary school learning methodologies for the current and future generations of students is an exciting and rare opportunity.
The success of the building can be attributed to a specialised team that understood the potential that the project brief could offer in terms of advancing educational and environmental practices and who worked to fully realise the opportunities that were presented.
ClarkeHopkinsClarke
chc.com.au
Architecture Firm: ClarkeHopkinsClarke
Partner in Charge: Wayne Stephens
Project Team:
Builders: 2Construct
Structural & Civil Engineers: FMG Incorporating Burns Hamilton
Mechanical & Electrical Engineers: Cortese Consultants
Hydraulic Engineers: Clements Consulting
Building Surveyor: Code Control
AV Consultant: Parity Engineering
Geothermal Designers: The University of Melbourne, Department of Infrastructure Engineering
Graphic Artist: Nutshell
Heritage Consultants: Bryce Rayworth & Associates
Town Planners: Contour Town Planners
Get more design inspiration, join our mailing list.
INDESIGN is on instagram
Follow @indesignlive
A searchable and comprehensive guide for specifying leading products and their suppliers
Keep up to date with the latest and greatest from our industry BFF's!

In an industry where design intent is often diluted by value management and procurement pressures, Klaro Industrial Design positions manufacturing as a creative ally – allowing commercial interior designers to deliver unique pieces aligned to the project’s original vision.

At the Munarra Centre for Regional Excellence on Yorta Yorta Country in Victoria, ARM Architecture and Milliken use PrintWorks™ technology to translate First Nations narratives into a layered, community-led floorscape.

From radical material reuse to office-to-school transformations, these five projects show how circular thinking is reshaping architecture, interiors and community spaces.

Hiwa, the University of Auckland’s six-storey recreation centre by Warren and Mahoney with MJMA Toronto and Haumi, has taken out Sport Architecture at the 2025 World Architecture Festival. A vertical village for wellbeing and connection, the project continues its run of global accolades as a new benchmark for campus life and student experience.
The internet never sleeps! Here's the stuff you might have missed

AHEC has produced a documentary exploring forestry and stewardship through long-term forest management and human responsibility.

A research exhibition reimagines St Kilda’s civic spaces through soft infrastructures that enhance wellbeing and urban experience.