Winner of the The William Wardell Award for Public Architecture at Victorian Architecture Awards 2023, Bendigo Law Courts by Wardle places consultation front and centre in defining what court should be and how it might be experienced.

June 19th, 2023
Empathetically designed to reduce tension and deinstitutionalise the experience of attending court, every aspect of the court is a considered response to concerns and needs raised by myriad stakeholders. Indeed, it was paramount that the building’s five storeys be designed specifically for the users.
As such, design consultation involved the City of Greater Bendigo, legal practitioners, court users, and local community service agencies. A strong partnership between DJAARA (Dja Dja Wurrung Clans Aboriginal Corporation) and Court Services Victoria was foundational to the building contributing to the civic revitalisation of Bendigo’s city precinct, which includes GovHub also by Wardle and Bendigo Kangan Institute by Architectus and Six Degrees.
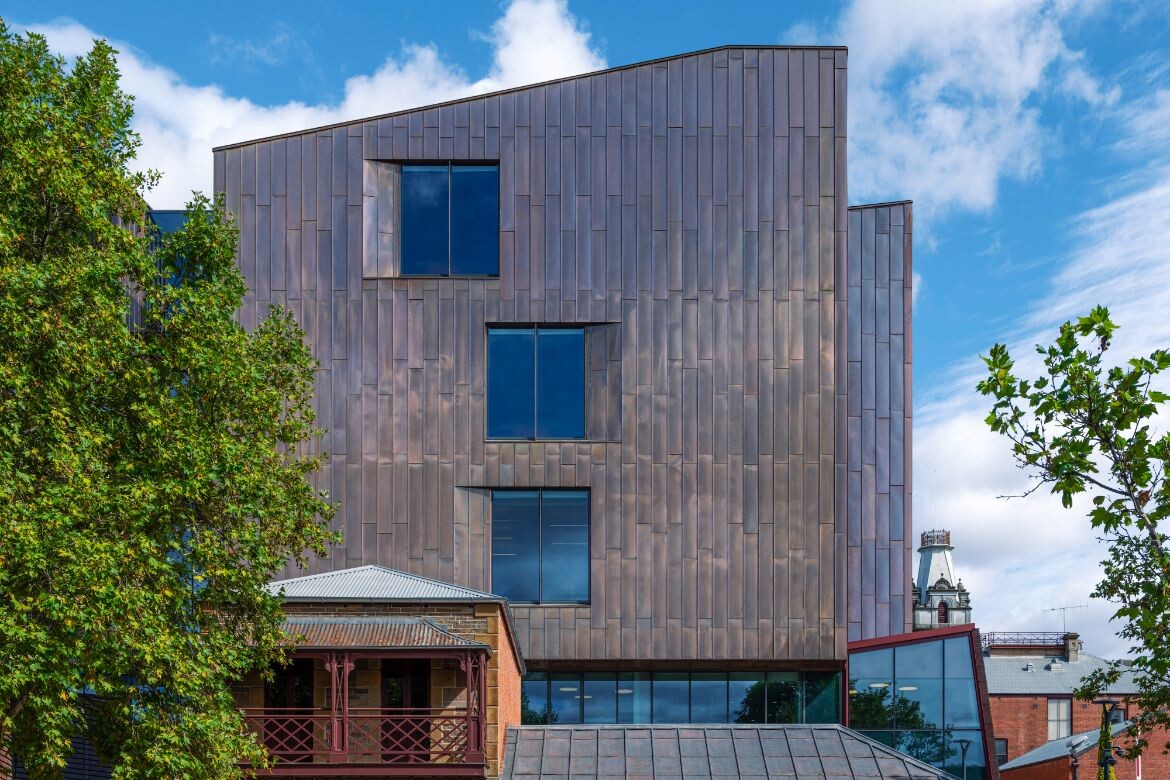
“Through deep consideration of the built and cultural heritage of place we’ve responded to both Bendigo’s recent history as a Victorian gold rush town, and to the ancient lines of creation that connect past, present, and future across Dja Dja Wurrung Country,” says Meaghan Dwyer, Wardle partner and project director.
Built in the round, so there is no imposing edifice — the building literally has no front or back — it does, however, have an artwork that envelops the facade forecourt and entrance. First Nations artist Racquel Kerr collaborated with DJAARA, Court Services Victoria and Wardle to create ‘Bunjil’, an artwork depicting the Djaara’s Creation Being responsible for the laws and customs of djandak (Country).
Related: Shepparton Art Museum bu DCM

Designed with Djaara artists, the work reminds all that they are on Dja Dja Wurrung Country. That said, the building is also tied to the city of Bendigo with the brickwork base a local tether, and copper cladding the upper portion tying the building to its municipal role. The unusual roofline speaks directly to that of the Bendigo GovHub in a skyline dialogue of civic pride and placemaking: “The new courthouse in Hargreaves Street joins the patterns of daily life. The courthouse rises above the surrounding buildings and sits comfortably in its place,” said Dwyer.
Servicing the Magistrates’ Court, Children’s Court and the Victorian Civil and Administrative Tribunal as well as the County Court of Victoria, Supreme Court of Victoria and the Federal Circuit and Family Court of Australia on a circuit basis, being functional, safe, and accessible was paramount. “Top of mind is the physical and psychological wellbeing of court users, judiciary and staff. For example, the specialist Family Violence Court has safe waiting areas and separate entries and pathways for people in custody and operational staff,” says Megan Darbyshire, Wardle associate principal and project architect.

Stepping away from traditional court interiors, the large volumes of BLC feature soaring light timber ceilings, large comfortable lounge areas, an abundance of light and direct engagement with the region through city and district views. “Unlike many buildings of this type, huge windows fill the public areas with light and frame views over the city and out to the surrounding mountain ranges. The interiors combine warm, natural colours, materials and textures for comfort and a sense of calm. The building is welcoming to all,” says Darbyshire.
Interior materials and textures, in keeping with the exterior, reference traditions of the Dja Dja Wurrung people alongside recent crafts and trades of the region. They also boast more than 90% local material and labour content. Moreover, the project exemplifies environmental design excellence with 6 Star Green Star V1.2 design and targeting as built (certified).
Wardle
wardle.studio
Photography
Tim Griffith

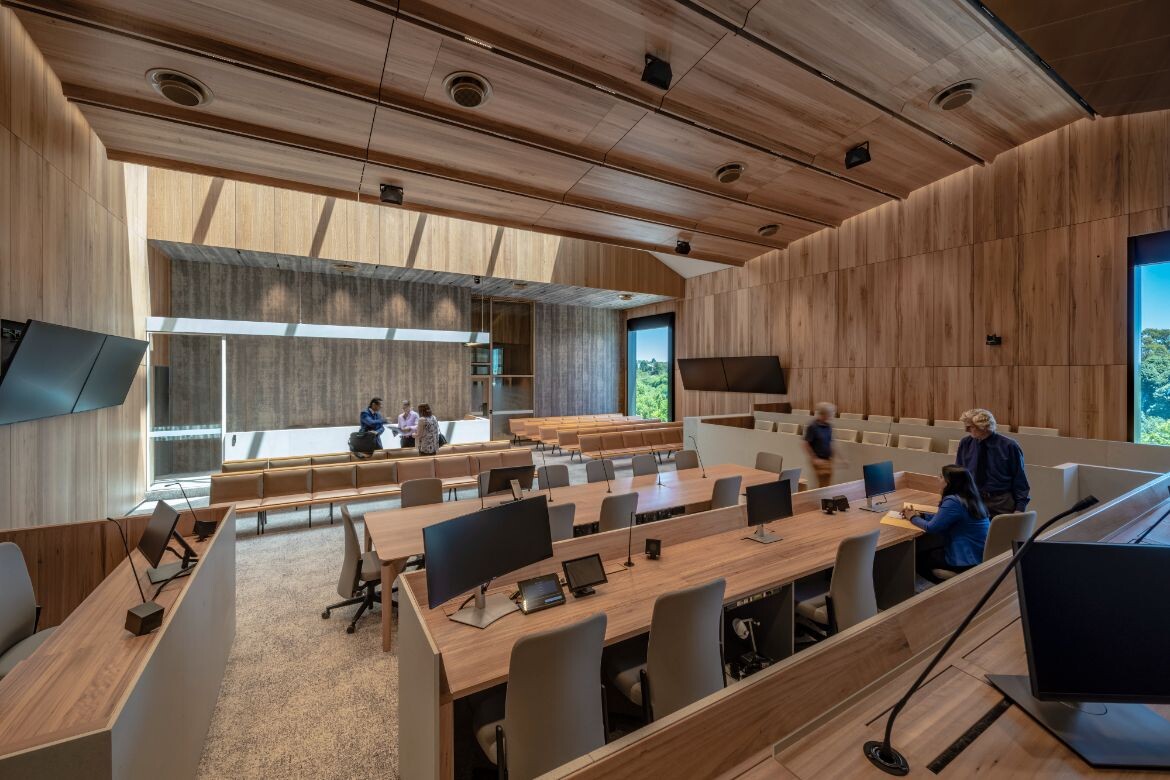
We think you might also like this story on who made the 2023 INDE.Awards Shortlist.
INDESIGN is on instagram
Follow @indesignlive
A searchable and comprehensive guide for specifying leading products and their suppliers
Keep up to date with the latest and greatest from our industry BFF's!

In a tightly held heritage pocket of Woollahra, a reworked Neo-Georgian house reveals the power of restraint. Designed by Tobias Partners, this compact home demonstrates how a reduced material palette, thoughtful appliance selection and enduring craftsmanship can create a space designed for generations to come.

Sydney’s newest design concept store, HOW WE LIVE, explores the overlap between home and workplace – with a Surry Hills pop-up from Friday 28th November.

At the Munarra Centre for Regional Excellence on Yorta Yorta Country in Victoria, ARM Architecture and Milliken use PrintWorks™ technology to translate First Nations narratives into a layered, community-led floorscape.

In an industry where design intent is often diluted by value management and procurement pressures, Klaro Industrial Design positions manufacturing as a creative ally – allowing commercial interior designers to deliver unique pieces aligned to the project’s original vision.
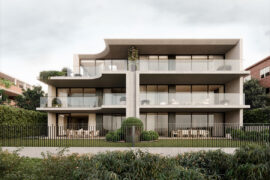
Following his appointment as Principal at Plus Studio’s Sydney office, architect John Walsh speaks with us about design culture, integrated typologies and why stretching the brief is often where the most meaningful outcomes emerge.
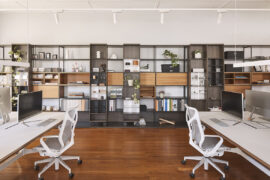
Hammond Studio has completed its own workplace in Sydney, placing great emphasis on collaborative technology, light and of course high-quality detailing.
The internet never sleeps! Here's the stuff you might have missed
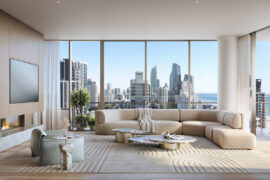
As Plus Studio’s newly appointed Principal, Kate Ockwell discusses how the 2032 Olympics, climate-responsive design and a maturing design culture are reshaping Queensland’s interior landscape.
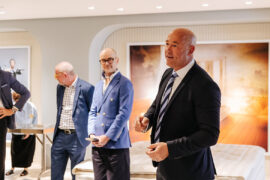
Jasper Sundh of Hästens shares insights on global growth, wellness-led design and expanding the premium sleep brand in Australia.
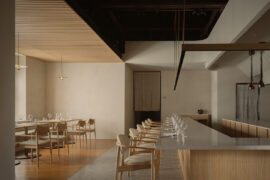
The Japanese firm brings elements of calm into Loca Niru, a fine-dining restaurant housed in a 146-year-old mansion in Singapore.

In a tightly held heritage pocket of Woollahra, a reworked Neo-Georgian house reveals the power of restraint. Designed by Tobias Partners, this compact home demonstrates how a reduced material palette, thoughtful appliance selection and enduring craftsmanship can create a space designed for generations to come.