The romanticised university experience has been realised for current and future residents of Trinity College Student Accommodation, thanks to Hayball.

October 20th, 2021
Established in 1872 as University of Melbourne’s affiliated student accommodation, Trinity College has been building itself a legacy of world-class heritage architecture endowed with modern and sustainable amenities for almost 150 years. Designed by Hayball and completed in 2020, the latest addition to the Trinity College Student Accommodation property portfolio maintains this tradition with a contemporary twist
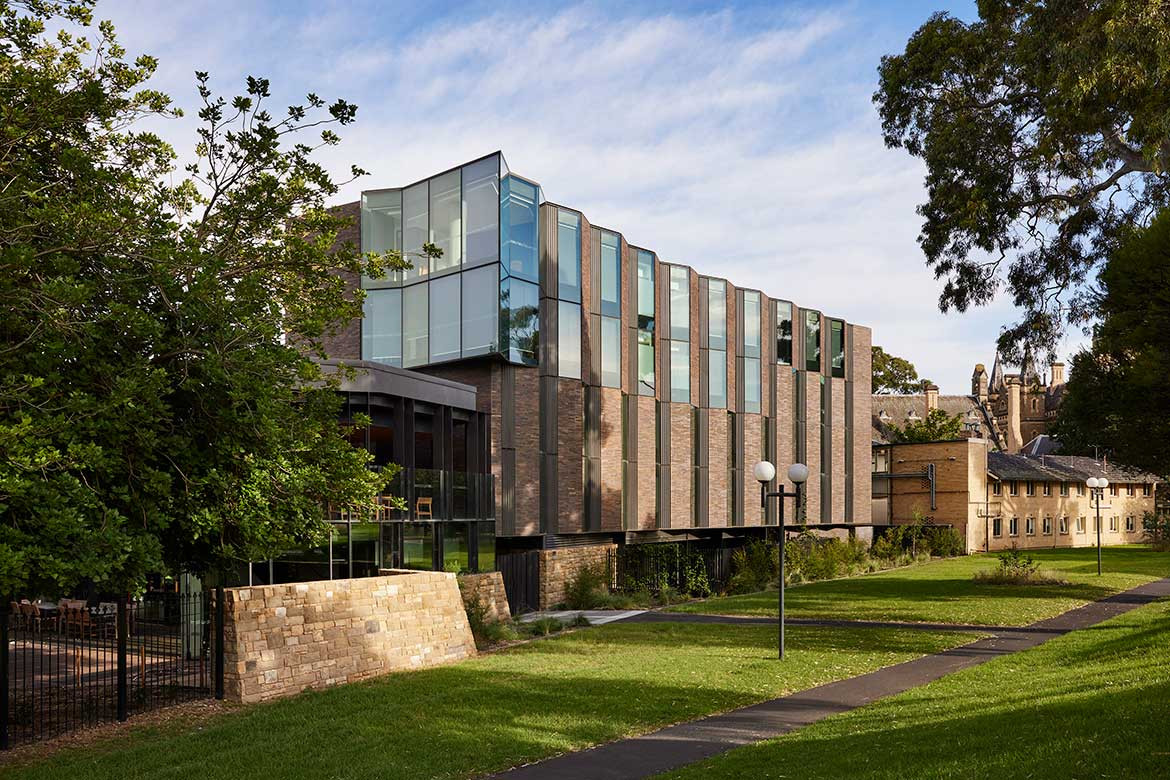
Known around the prestigious Parkville Campus as the Dorothy Jane Ryall building (‘Dorothy’ for short), Hayball’s latest multi-residential project is set to be the home-away-from-home for generations of University of Melbourne students to come. The building boasts the capacity to host 100 live-in students and 4 tutors at any given time, with an additional generously-proportioned apartment reserved for a resident senior staff member.
Funded by Trinity College reserves and philanthropic donations, the $28 million project also incorporates a student study/common area, gym, music and art rooms, office space and a two-storey Junior Common Room with a balcony – all amidst the breathtaking landscape of cultivated lawns and shaded courtyards.
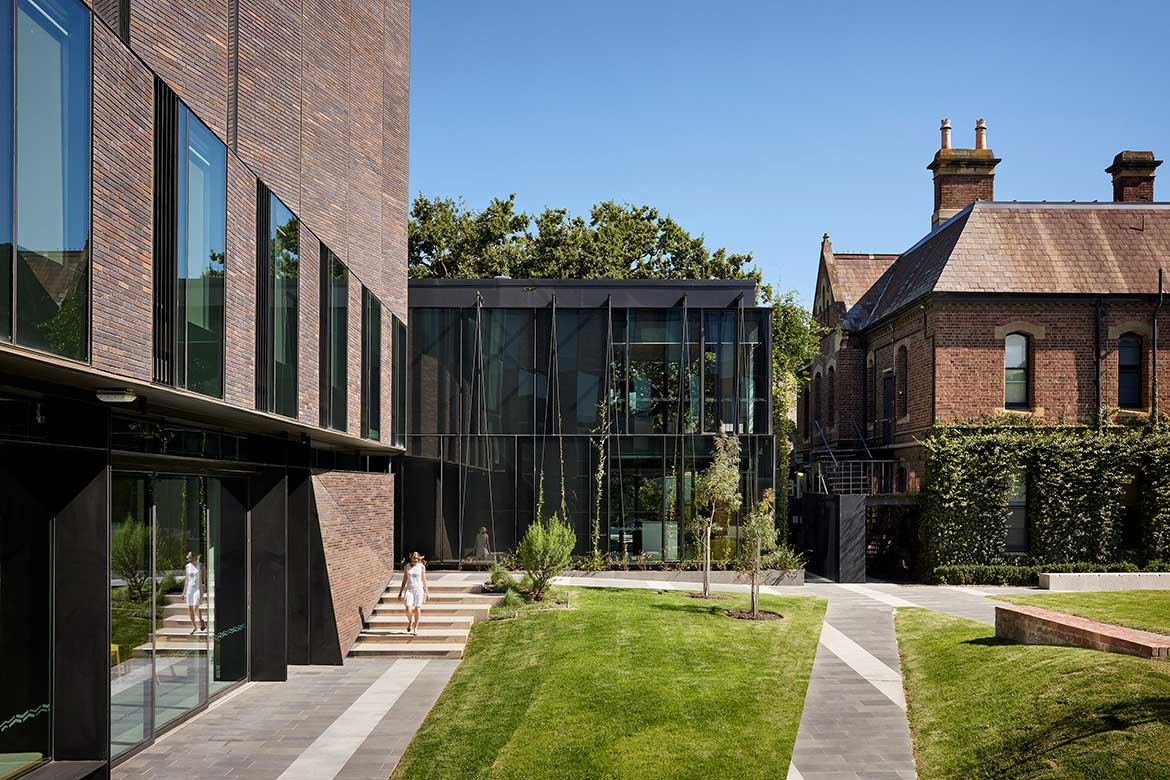
Emphasising the definition of coherent urban spaces in its design approach, Hayball drew inspiration from the neo-gothic architecture and details of nearby buildings. The folded façade geometry reads as both a formal reference to its heritage context as well as an expression of individual occupancy and amenity.
Solar panels, rainwater harvesting and double glazing are part of Trinity College’s commitment to become carbon neutral by 2023. Likewise, recycled materials and furniture from local manufacturers with sustainability credentials have been specified wherever possible.

The design belies modern bug-bears of vertical living, reconsidering a post-colonial perspective to emphasise a more horizontal and temporal perception of place. The shared spaces are purposeful with vertical circulation centrally located to encourage interaction among students. An instant destination within the Parkville campus, the 100-bed facility offers a new co-living model for Trinity College Student Accommodation.
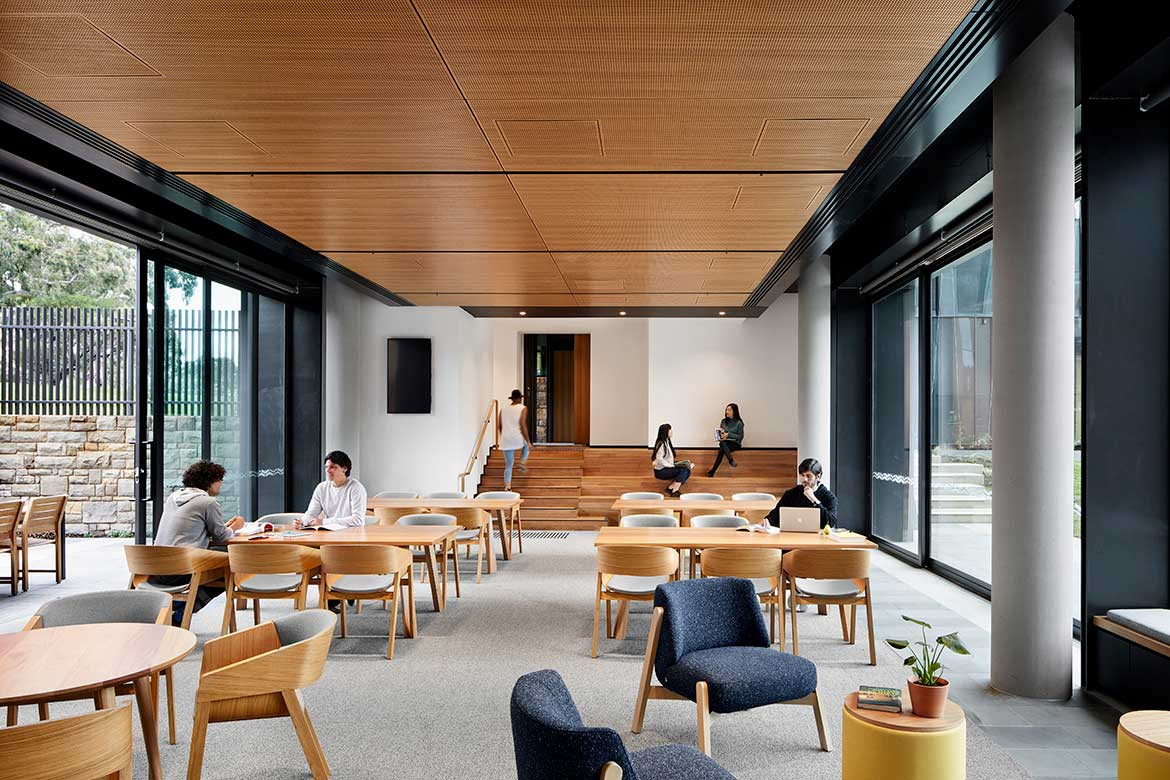
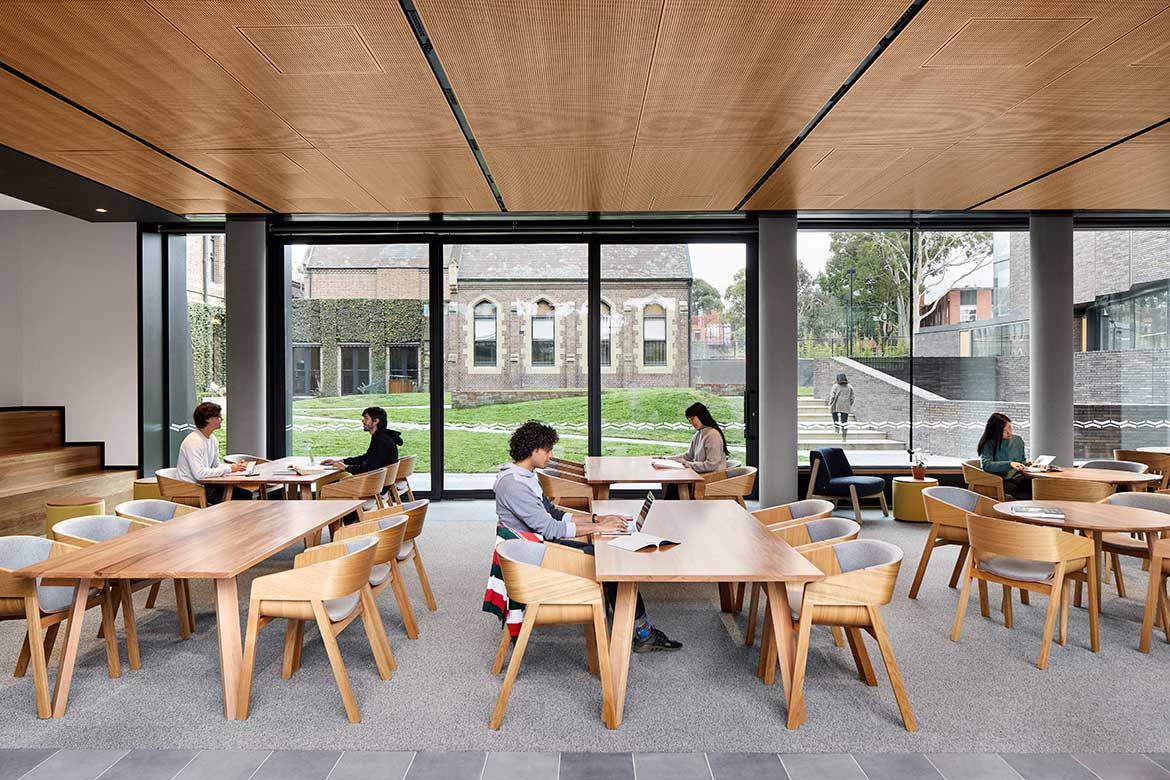
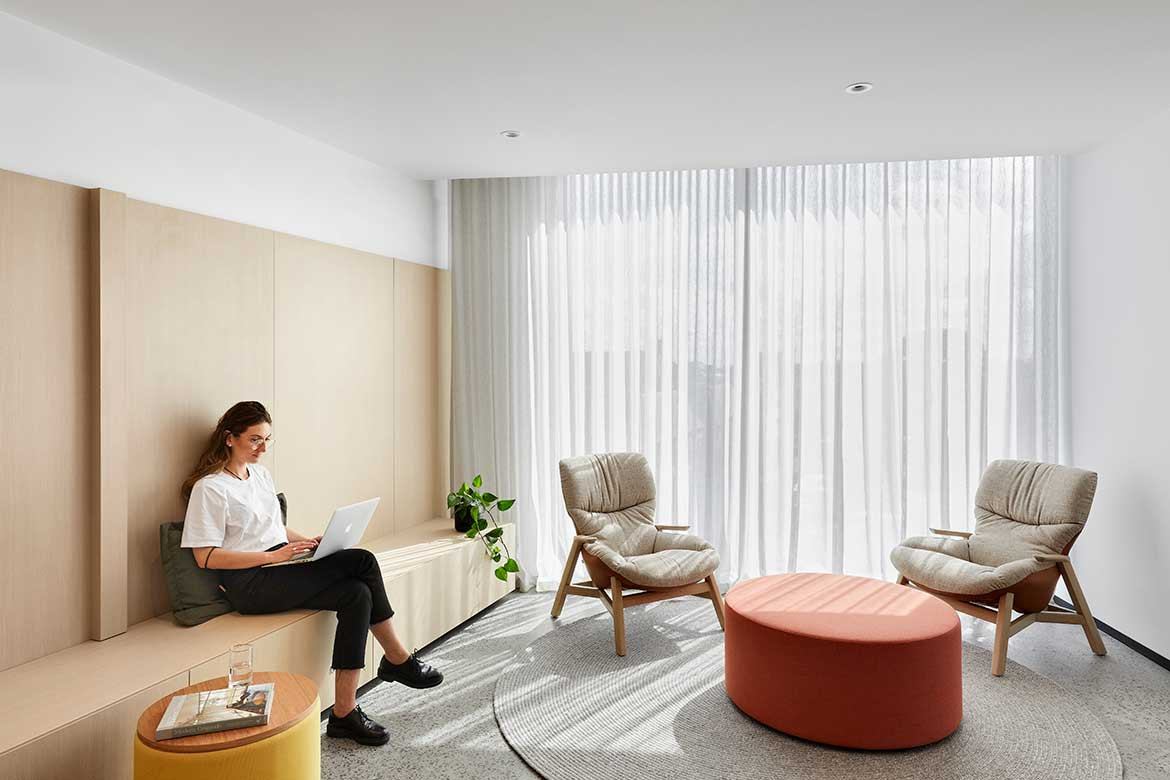
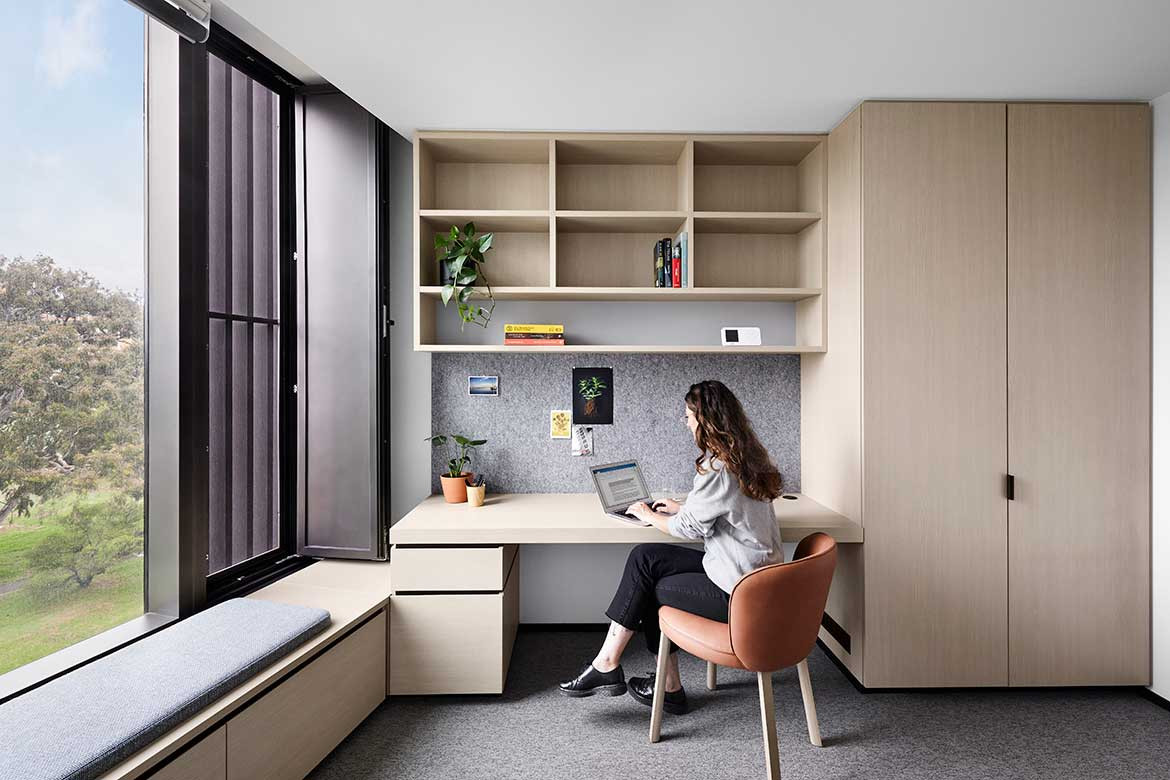

INDESIGN is on instagram
Follow @indesignlive
A searchable and comprehensive guide for specifying leading products and their suppliers
Keep up to date with the latest and greatest from our industry BFF's!

Now cooking and entertaining from his minimalist home kitchen designed around Gaggenau’s refined performance, Chef Wu brings professional craft into a calm and well-composed setting.

Sydney’s newest design concept store, HOW WE LIVE, explores the overlap between home and workplace – with a Surry Hills pop-up from Friday 28th November.

Carr’s largest residential project to date integrates concrete, steel mesh and landscape across 122 apartments in Melbourne’s Brunswick.
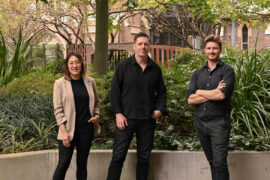
Following the launch of Carr’s Brisbane studio, Director Richard Beel has permanently relocated to lead the practice’s growth across Queensland — supported by a local leadership team and a growing portfolio of projects ahead of the 2032 Olympic Games.
The internet never sleeps! Here's the stuff you might have missed

From city-making to craft, design heritage to material innovation, these standout interviews offered rare insight into the people steering architecture and design forward.

From radical material reuse to office-to-school transformations, these five projects show how circular thinking is reshaping architecture, interiors and community spaces.