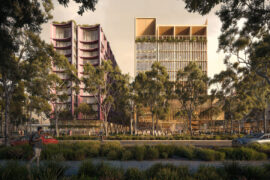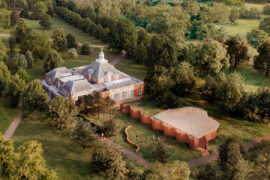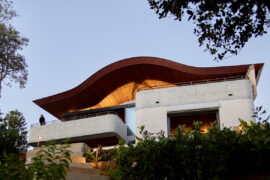The social housing project at Preston Crossing by Hayball provides much-needed homes and arguably establishes a new standard in community-focused, sustainable design.

September 18th, 2024
The completion of Hayball-designed social housing signifies a milestone for Melbourne’s northern suburbs, heralding the arrival of 99 new homes in the heart of Preston. This development, part of the broader Preston Crossing initiative, symbolises a commitment to progressive design, community engagement and sustainability.
Preston Crossing is a mixed-tenure residential precinct featuring an array of housing types, including family-oriented apartments, townhouses and Nightingale housing, each respectively designed with a highlight on fashioning a vibrant and supportive community environment. Extending beyond the design of the social housing, Hayball was responsible for the master planning of the two precincts within Preston Crossing and is overseeing the design of market apartments and townhouses set to be completed by mid-2025.

Sarah Buckeridge, Principal and Project Lead at Hayball, talks about the focus on enhancing wellbeing through its design: “Wellbeing is generated through place. Our design focuses not only on providing diverse housing opportunities to alleviate housing pressures, but on creating a high-quality public realm that can support residents to thrive and connect with the broader community.”
The social housing units adhere to the Gold Liveable Housing Design Guidelines and boast an average 7-star NatHERS rating. They are set to achieve a 5-Star Green Star Design and As-built Certification. These standards ensure that the apartments are comfortable, cost-efficient and accessible, catering to people of all abilities and stages of life.
Related: A borrowing of ideas and landscape

The design includes a generous community room and kitchen, complemented by an elevated terrace offering expansive views, which fosters communal interaction among residents. The broader precinct features a gallery space and a new park, improving the amenities in the vicinity and inviting the wider community to engage with the space.
The layout prioritises pedestrians and cyclists, maximising connectivity with the nearby upgraded cycling network and Bell Station. The network of streets and lanes is designed to encourage neighbourly interactions and play, with laneways fostering a sense of community and supporting children’s play.

Hayball’s approach reflects the history of the surrounding context, incorporating brick as a nod to the industrial past and using balustrades and screens that echo local domestic architecture. The integration of planted arbours, flexible garden spaces and a tree canopy helps to ‘re-green’ the precinct and maintain the local character.
Collaborating with Breathe Architecture, Archier and TCL, and in partnership with Homes Victoria and HousingFirst, the approach by Hayball sets a contemporary standard for sustainable and affordable residential community design. The collaborative nature has resulted in a diverse and characterful architectural response, aligning with the goals of creating a vibrant and successful new community.
Thomas Gilbert, Principal at Hayball, reflects on the project’s impact: “Having worked on the Preston Crossing masterplan in its early stages, I could tell immediately that this was a place I wanted to live. The concept of an inclusive, mixed community of sustainable housing and high-quality public realm resonated with me.”
Hayball
hayball.com


INDESIGN is on instagram
Follow @indesignlive
A searchable and comprehensive guide for specifying leading products and their suppliers
Keep up to date with the latest and greatest from our industry BFF's!

Sydney’s newest design concept store, HOW WE LIVE, explores the overlap between home and workplace – with a Surry Hills pop-up from Friday 28th November.

In an industry where design intent is often diluted by value management and procurement pressures, Klaro Industrial Design positions manufacturing as a creative ally – allowing commercial interior designers to deliver unique pieces aligned to the project’s original vision.

Merging two hotel identities in one landmark development, Hotel Indigo and Holiday Inn Little Collins capture the spirit of Melbourne through Buchan’s narrative-driven design – elevated by GROHE’s signature craftsmanship.

The master plan and reference design for Bradfield City’s First Land Release has been unveiled, positioning the precinct as a sustainable, mixed-use gateway shaped by Country, community and long-term urban ambition.

Designed by Plus Studio for Hengyi, Pacifica reveals how climate-aware design, shared amenity and ground-plane thinking can reshape vertical living in Auckland.
The internet never sleeps! Here's the stuff you might have missed

Mexican architecture studio LANZA atelier has been selected to design the Serpentine Pavilion 2026, which will open to the public in London’s Kensington Gardens on 6th June.

As specified on a quietly spectacular beach house on the New South Wales South Coast, customised drainage by Stormtech is successfully combining style with substance.