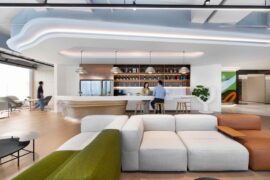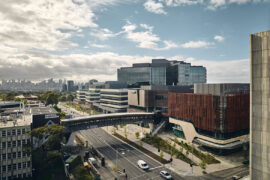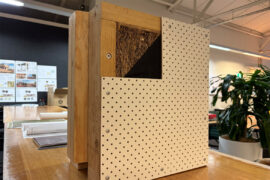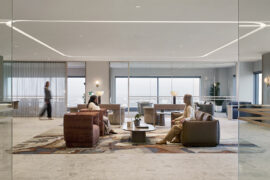The National Taichung Theatre in Taiwan was conceived by Toyo Ito & Associates as an integrated spatial-structural system that provides a sense of nature’s dynamism.
In 2016, Toyo Ito saw the realisation of an 11-year-long dream. The completion of the National Taichung Theater building (with local architect Da-Ju Architects and Associates) has introduced a new environment to the people of Taichung city – an extension of the adjacent recreational park into a complex and intricate interior shaped by a continuously curved structure that has been dubbed the ‘Sound Cave’.
Financed by the Taichung City Government, the building is an integrated spatial-structural system that provides a sense of nature’s dynamism. It draws people through a perpetually emergent network of openings, conveying them upwards with the curving currents of staircases, and transferring them out onto a rooftop landscape of abstract peaks and valleys. Ito perceives the continuous route that connects the ground-level city garden to the rooftop as “a pleasant walking trail in the park.”
The ‘Sound Cave’ consists of a Grand Theatre (seating 2007 people), a Play House (seating 800) and a Black Box theatre (seating 200), with equally captivating circulation spaces as well as shops, a restaurant and a gallery area. The beamless structure of curved walls, merging into floors and ceilings, creates spaces where, by Ito’s account, “light and sound travel fluently creating a unique and extraordinary experience.”
The composition is essentially a series of connected ‘catenoidal’ spaces. A catenoid is a type of curved surface generated by rotating a catenary curve around an axis. In simpler terms, it is akin to a tube with a curving wall that appears to have been gently pinched around the middle.
The construction of the catenoidal building required digital and analogue processes, ultimately being realised with a complex ‘truss-wall’ construction method – a more cost-effective alternative to conventional concrete formwork.

The building consists of 58 catenoids interlinked across four distinct floor levels. The curved geometry has resulted in a total surface area of 21,640 square metres of 400-millimetre-thick concrete (finished by hand) on an underlying truss-wall structure. Each catenoid is defined by a system of prefabricated truss frameworks onto which layers of reinforcement were fastened.
28,670 truss sections compose the building, each one curved in only two dimensions but modelled with radial grid lines to compose the complex forms. Truss wall units were created as compounds of 10-20 truss sections and modelled with x,y and z coordinates to optimise construction logistic and workflow.
Remember when Toyo Ito won the 2016 Pritzker Prize?
INDESIGN is on instagram
Follow @indesignlive
A searchable and comprehensive guide for specifying leading products and their suppliers
Keep up to date with the latest and greatest from our industry BFF's!

For a closer look behind the creative process, watch this video interview with Sebastian Nash, where he explores the making of King Living’s textile range – from fibre choices to design intent.

In a tightly held heritage pocket of Woollahra, a reworked Neo-Georgian house reveals the power of restraint. Designed by Tobias Partners, this compact home demonstrates how a reduced material palette, thoughtful appliance selection and enduring craftsmanship can create a space designed for generations to come.

Sydney’s newest design concept store, HOW WE LIVE, explores the overlap between home and workplace – with a Surry Hills pop-up from Friday 28th November.

In an industry where design intent is often diluted by value management and procurement pressures, Klaro Industrial Design positions manufacturing as a creative ally – allowing commercial interior designers to deliver unique pieces aligned to the project’s original vision.

Steelcase has unveiled one of its largest Asia Pacific showrooms in Hangzhou, merging workplace, brand experience and client engagement in a single flexible environment designed by M Moser.

The new Footscray Hospital by COX Architecture and BLP has set the bar high for best practice health design.

Byera Hadley Scholarship-winner Michael Jones is about to set off on a research trip across five countries. He tells us why his research focus, straw, is a sleeping giant in the context of climate crisis and built environment waste.
The internet never sleeps! Here's the stuff you might have missed

In design for contemporary commercial buildings, the nexus of design energy revolves around human wellbeing and planetary stewardship, two concepts that are woven into the approach of Tappeti, creators of fine hand-crafted rugs and carpets.

The new Footscray Hospital by COX Architecture and BLP has set the bar high for best practice health design.