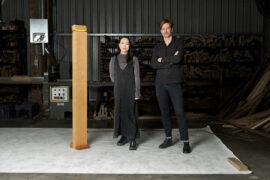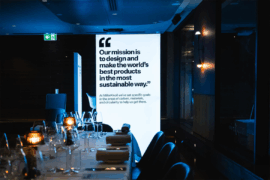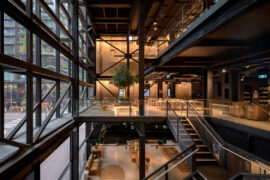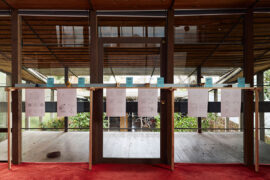With a design that centres community and a building that gives more than it takes, Melbourne’s soon-to-open Burwood Brickworks looks to be forging a new path for retail.
November 20th, 2019
Developed by Frasers Property, designed by NH Architecture with Russell & George contributing to the interiors, the new multi-use development is on its way to achieving Living Building (LBC) accreditation and, with that, being the world’s most sustainable shopping centre.
Paired with an approach that puts community wellbeing at the forefront, Burwood Brickworks represents – as Roger Nelson, NH Architecture managing director, puts it – “a milestone in new thinking for retail centres.” But when sustainability and human-centred design are the norm, what makes it unique?

Aiming for the most rigorous proven performance standard for a building – particularly when no other retail centre has achieved it – is bold. Rather than relying on building standards as a benchmark, the LBC looks to nature, asking that a building produce 105% of its energy, dedicate at least 20 per cent of the site to agricultural use, have a net zero carbon footprint and be net water and waste positive – among other social and health benefits. As Frasers property executive GM of retail, Peri Macdonald says, it “challenges a building to be regenerative, not just a lesser version of bad.”
From construction and design to user experience, it is with this rigorous lens that Burwood Brickworks has been approached. There is a large solar PV system and an embedded electricity network, recycled timber, doors on all refrigeration systems (cutting down predicted electricity by 50 per cent), and retailers – anchored by Woolworths, Dan Murphy’s and Reading Cinemas – have overhauled their business-as-usual materials to meet requirements.
In another innovative move, the rooftop has been turned into an urban rooftop farm and restaurant run by acre Farm & Eatery, designed by ZWEI – the first of its kind in Australia. Comprising 2000-square-metres of productive agricultural space split between greenhouses, planter boxes and landscaped growing areas, it is key to achieving the LBC and at the same time seeks to transform the way we think about sustainable, mixed-used developments and food sourcing.

Images supplied by Acre Farm and Eatery Brickworks
Many of these measures also speak to the focus on community and human connection to nature. Seen by developers as “becoming the natural heart of the new mixed-use community,” NH Architects aimed to create an experience that, as Nelson says, make“a difference to people’s lives.” In a sure departure from conventional retail centres, there is an abundance of light, fresh air and vegetation. The roof in the main space enables extensive south light and natural ventilation, and skylights and operable windows provide each outlet with natural light and air. Inviting people in and increasing the connection to the landscape, the centre is built around a green square and all four frontages are utilised.
On the eastern side, the building projects in and out creating promontories and a promenade, while the cinema has been turned inside out so the lobby runs along the façade and is visible from outside. Inside, the space honours place over commercialisation with simple materials, an “honest but dramatic form of narrative”, and artwork by local Indigenous artist Mandy Nicholson that pays respect to country.
LBC accreditation will be determined in a year, but if Burwood Brickworks gives more than it takes, is good for people, and is financially viable – because these factors in turn increase visitation – the new shopping centre may just be setting a new path for retail. To find out, head along to the opening on 6 December.
–
If you loved this story, we think you’d might like this feature piece on the fight for affordable housing. Join our digital community and get weekly inspiration straight to your inbox.
INDESIGN is on instagram
Follow @indesignlive
A searchable and comprehensive guide for specifying leading products and their suppliers
Keep up to date with the latest and greatest from our industry BFF's!

A curated exhibition in Frederiksstaden captures the spirit of Australian design

Welcomed to the Australian design scene in 2024, Kokuyo is set to redefine collaboration, bringing its unique blend of colour and function to individuals and corporations, designed to be used Any Way!

AHEC’s KEEP exhibition at Cult Sydney sees six Australian architects craft lasting furniture pieces, on view until 4th October.

In this comment piece by Dr Matthias Irger – Head of Sustainability at COX Architecture – he argues for an approach to design that prioritises retrofitting, renovation and reuse.

MillerKnoll reimagines the convention of dinner table interactions by plating up a future-forward menu of sustainable design conversation starters as part of the inspiring “Conversations for a Better World” event series.
The internet never sleeps! Here's the stuff you might have missed

Tzannes has completed work at The Brewery in Sydney’s Central Park, marking the culmination of an internationally significant adaptive reuse project.

A recent exhibition at the Robin Boyd Foundation in Melbourne invited visitors to think deeply about sheds and what this under-appreciated building typology can teach us about construction and living today.