Mim Design offers up a vision of post-millenium luxe with the new Sheraton Mirage in Port Douglas. Welcome to resort living 2.0.
In 1987 Christopher and Pixie Skase created the iconic Sheraton Mirage Resort in Port Douglas, Queensland. It emerged at a time when the idea of luxury wasn’t just a lifestyle espoused by the privileged but a stylised idea about ‘living in excess’ that permeated all cultural fields; fashion, music, art and architecture. As an audacious byproduct of the time, the Sheraton Mirage Resort epitomised this hedonistic world. It boasted the biggest pool ever created in an Australian resort along with lobby and communal areas more lavish than the Far North Queensland town could comprehend. Raising it further into stratospheric levels of luxury was its signature iconic, pastel pink façade.
When Mim Design was approached to oversee a renaissance of the building’s interior, they committed themselves to divulging the provenance of the icon with a forensic dedication to the task. Miriam Fanning, founder and principal of Mim Design and lead designer, Kristiina Reeve, found there was plenty to inspire them. “There was a beautiful feel to the interior,” Fanning says. “The lobby and communal areas were very spacious, very luxurious for their time.” Three decades on, those opulent spaces were begging to be reimagined. “Knowing it was an icon of its time, we wanted to return it to its iconic status,” says Fanning.
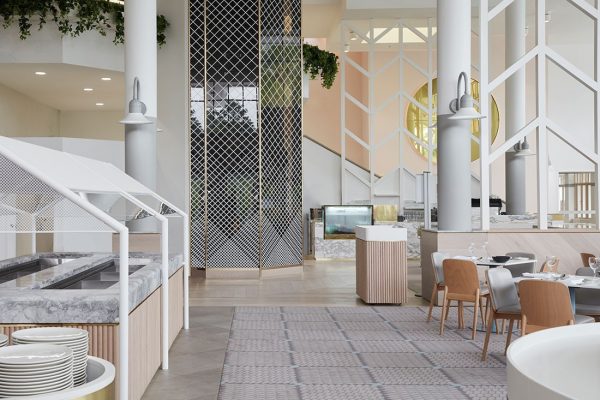
The design process began with a focus on the experience of the grand spaces of the lobby and foyer. “Rather than massive empty spaces we wanted to create more intimate spaces and more informality,” Reeve says. The team also sought ways to amplify the experience of the landscape and presence of the exquisite beachfront setting. This involved making more fluid, physical connections to outdoor space, but the concept translated in more figurative ways also. Swathes of lush indoor plants were introduced and tropical references made through coloured and patterned textiles. “We wanted to introduce fresh, eclectic and fun references, playing on the idea that colour is embraced more readily in the ‘tropics’,” Reeve says.
Determined to balance the exoticism of 1980s glamour with time-honoured contemporary design, the team lobbied for elements of the original to be preserved and even reinstated. Weighty brass handrails, gracing the impressively scaled staircases, were identified as a key material finish and a direct reference to luxury. “We took it further, adding brass cuff details to the columns and brass to joinery items within the buffet areas,” Fanning says. Archive footage revealed other fragments that deserved reinstating, namely the soft, pastel finish of lime rendered timbers. These elements were reintroduced to create a subtle framework to bridge the aesthetic of old and new.
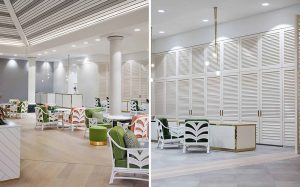
The true genius of the extensive refurbishment reveals itself as an authentic revival of 1980s luxury; a celebration of pastel hues juxtaposed against bold geometric pattern with brass and timber accents used to soften a deliberate yet subtle visual dissonance. The successful curation of bespoke elements including carpet, lighting, joinery, furniture and soft furnishings serve to enrich the whole as an authentic experience of place. The result is a complex and joyful experience that rejects pastiche and instead draws upon a wealth of references to embrace a tropical beachfront setting, a rich and colourful history and a revitalised future for the Sheraton Mirage brand. The project balances the bold with the beautiful in a glorious cacophony that translates, in a contemporary way, a new meaning of ‘luxury’ for a post-millennium world.
See the full list of specifications from this project.
INDESIGN is on instagram
Follow @indesignlive
A searchable and comprehensive guide for specifying leading products and their suppliers
Keep up to date with the latest and greatest from our industry BFF's!

From the spark of an idea on the page to the launch of new pieces in a showroom is a journey every aspiring industrial and furnishing designer imagines making.

Merging two hotel identities in one landmark development, Hotel Indigo and Holiday Inn Little Collins capture the spirit of Melbourne through Buchan’s narrative-driven design – elevated by GROHE’s signature craftsmanship.

In an industry where design intent is often diluted by value management and procurement pressures, Klaro Industrial Design positions manufacturing as a creative ally – allowing commercial interior designers to deliver unique pieces aligned to the project’s original vision.

At the Munarra Centre for Regional Excellence on Yorta Yorta Country in Victoria, ARM Architecture and Milliken use PrintWorks™ technology to translate First Nations narratives into a layered, community-led floorscape.
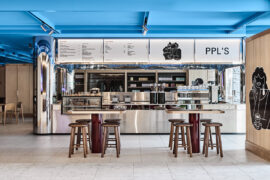
A lobby upgrade of 440 Collins St demonstrates how a building’s street-level spaces can be activated to serve many purposes.
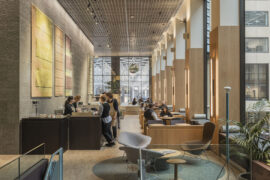
The Commons opens new Sydney and Melbourne locations by DesignOffice, blending hospitality, design and community.

Signalling a transformative moment for Blackwattle Bay and the redevelopment of Sydney’s harbour foreshore, the newly open Sydney Fish Market demonstrates how thoughtfully designed public realm and contemporary market space can unite to create a landmark urban destination.
The internet never sleeps! Here's the stuff you might have missed
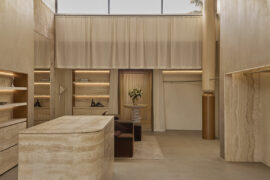
At Dissh Armadale, Brahman Perera channels a retail renaissance, with a richly layered interior that balances feminine softness and urban edge.

Now cooking and entertaining from his minimalist home kitchen designed around Gaggenau’s refined performance, Chef Wu brings professional craft into a calm and well-composed setting.
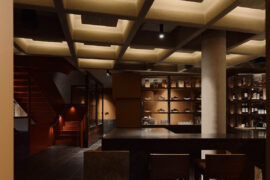
J.AR OFFICE’s Norté in Mermaid Beach wins Best Restaurant Design 2025 for its moody, modernist take on coastal dining.

Signalling a transformative moment for Blackwattle Bay and the redevelopment of Sydney’s harbour foreshore, the newly open Sydney Fish Market demonstrates how thoughtfully designed public realm and contemporary market space can unite to create a landmark urban destination.