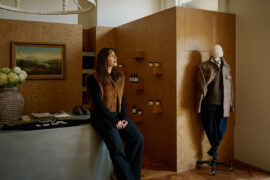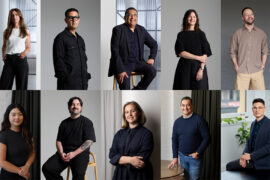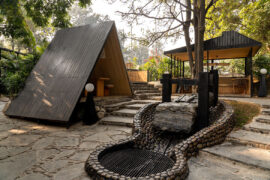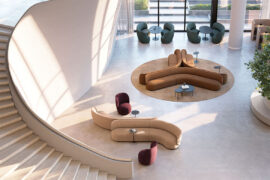Maintaining the stately character of the dwelling’s 1880s origin, St Huberts’ most contemporary incarnation embraces the house’s traditional features while equipping the occupants with all the creature comforts and technological advancements a modern family of five may need.

January 19th, 2022
The majestic St Kilda Hill edifice, which was turned into four individual apartments in 1910, has been brought back to its original purpose as Robson Rak has transformed the four independent dwellings into a single home through a respectful process of reconfiguration, extension and restoration.

Materiality and detailing play a pivotal role in nurturing the delicate balance between the charm and grandeur of a period home and modern, functional quarters for a large family that loves to entertain.
The sophisticated yet hard-wearing Ottó XIII Smoked timber flooring by George Fethers acts as one of the meeting points between the dwelling’s Victorian past and the refined, yet homely, present. In a subtle contrast with the minty and pale green hues of mosaic in the grand hallway that connects the main entrance with the light-filled stairwell, the caramel chocolate grey boards generate a sense of welcoming warmth throughout the dwelling.
The wide and elongated shape of the Ottó board is reminiscent of the period homes of the era while highlighting the sense of hearty splendour and pared-back refinement pertinently present in the residence’s interiors. The rich tones of the deep, ashen brown palette enhance the surrounding layers of textures, colours and details that pay conscious homage to the craftsmanship of the late 19th century.

This visual and tactile dance is captured beautifully in the extension, which houses the kitchen, featuring cabinetry in Lignapal Cinder Gum timber veneer, plus dining and living space.. Here, the aubergine and honey tones of the flooring interact harmoniously with the timber veneer, stone and steel in a highly-resolved tribute to the Victorian origin of the house. With technology consciously concealed and hidden away, the timeless blend of textures takes centre stage, resulting in a warm, tactile, and intimate interior.
The combination of the considered materiality, refined colour palette and the inherent charm of the building’s lifelong heritage produces a sophisticated and highly-detailed family home whose individual identity will remain relevant for generations to come.
Photography by Mark Roper.
INDESIGN is on instagram
Follow @indesignlive
A searchable and comprehensive guide for specifying leading products and their suppliers
Keep up to date with the latest and greatest from our industry BFF's!

Sydney’s newest design concept store, HOW WE LIVE, explores the overlap between home and workplace – with a Surry Hills pop-up from Friday 28th November.

In a tightly held heritage pocket of Woollahra, a reworked Neo-Georgian house reveals the power of restraint. Designed by Tobias Partners, this compact home demonstrates how a reduced material palette, thoughtful appliance selection and enduring craftsmanship can create a space designed for generations to come.

In an industry where design intent is often diluted by value management and procurement pressures, Klaro Industrial Design positions manufacturing as a creative ally – allowing commercial interior designers to deliver unique pieces aligned to the project’s original vision.

After eight years at Cera Stribley, Jessica Ellis launches her own studio, bringing a refined, hands-on approach to residential, hospitality and lifestyle interiors, beginning with the quietly confident Brotherwolf flagship in South Melbourne.

DKO announces senior promotions across architecture, interiors and landscape, reinforcing leadership growth across Australia and Asia-Pacific.
The internet never sleeps! Here's the stuff you might have missed

Nestled in the heart of Chandigarh, TuBu is a burger joint that understands its clientele and the city it lives in.

Stylecraft’s Hélice Collection by Keith Melbourne offers unprecedented versatility in modular seating systems for contemporary commercial environments whilst celebrating local Australian design and manufacturing