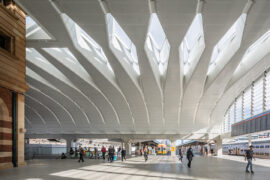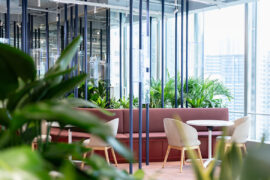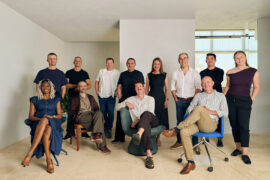Amidst Australia’s most culturally diverse local government area, Lyons has designed an eccentric and multifaceted community hub that fits right in.

As a suburb belonging to the Greater Dandenong City Council—the most culturally diverse locale in Australia—Springvale boasts a large Vietnamese population, living harmoniously within a community consummated by folks coming from over 99 unique nations of origin. Suffice it to say that, when it came to designing the new Springvale Community Hub, the team of architects from Lyons had an array of cultural perspectives to consider and, more importantly, respond to.
“Deep consultation with the Council and the multicultural Springvale community guided our final design for the Hub, which responds to the urban context of Springvale, reflecting its built and natural features, as well as social, economic and environmental stories,” explain the architects.


Bright colours, open landscaped spaces, curves and wide windows make the Hub a welcoming place for kids, the elderly and everyone in between. Wrapping around significant River Red Gumtrees at the centre of the site, the new building consolidates the Springvale Library, Springvale Historical Society, and Council Customer Service, resulting in a variety of mixed-use spaces dedicated to providing learning, leisure and cultural opportunities for the people of Springvale, one and all.
“Each side of the Hub’s façade reflects a different aspect of the suburb of Springvale,” says Lyons, explaining the building’s distinctive and multifaceted form. The northern façade curves around the ancient River Red Gums, with timber fins and reflective glass panels. Meanwhile, the eastern elevation mimics the brown and terracotta hued suburban pitched roofs of the area. On the southern front, which connects to the carpark, vertical cat-eye reflector bands catch the lights of passing cars. Facing west, a rainbow of custom glazed bricks is symbolic of the many cultural flags that comprise the diverse demographic profile of present day Springvale.


Internally, the Hub houses a modern, state-of-the-art library, fully equipped with emerging technologies; flexible-use community spaces; and a central arrival area that integrates community customer service and library services. To the left of the foyer, on the ground floor, is the library entrance which connects to the Technology Hall, the Children’s Library, Junior Space and through to the cafe. Upstairs, visitors have access to The Lounge, the Quiet Zone, more computer bays and casual seating as well as the Language and Literacy Office. Rooms for hire and use to the community are available throughout the top floor, such as The Studio and library and community rooms of various sizes.

The multi-modal interior spaces are open, flexible and drenched in light. Each space is designed with the colours of Springvale—sampled from the flags of the many nations that comprise the area—and large, high performance glazed windows, specified to maximise daylight, reducing the need for artificial lighting, and optimising the building’s passive solar performance year-round. Also contributing to the design’s 5 Star Green Star Plus rating and carbon neutral certification, is the rooftop, which harvests rainwater for use in toilets, landscaping and irrigation.
“Our precinct design is laid out in a series of layers of history, at the centre of which is a flowing landscape inspired by the immigrant journey – a continuous path linking together the landscape with the building itself,” says Lyons. At the heart of the landscape, designed by Rush Wright Associates, is a generous community green. The result is a coalescence of cultures forming a diverse public space that encourages education, interaction and connection.

INDESIGN is on instagram
Follow @indesignlive
A searchable and comprehensive guide for specifying leading products and their suppliers
Keep up to date with the latest and greatest from our industry BFF's!

Now cooking and entertaining from his minimalist home kitchen designed around Gaggenau’s refined performance, Chef Wu brings professional craft into a calm and well-composed setting.

Merging two hotel identities in one landmark development, Hotel Indigo and Holiday Inn Little Collins capture the spirit of Melbourne through Buchan’s narrative-driven design – elevated by GROHE’s signature craftsmanship.

At the Munarra Centre for Regional Excellence on Yorta Yorta Country in Victoria, ARM Architecture and Milliken use PrintWorks™ technology to translate First Nations narratives into a layered, community-led floorscape.

The Australian Institute of Architects has unveiled 43 projects representing the pinnacle of contemporary design, with winners addressing housing, climate and affordability crises through innovative solutions.

The Australian Institute of Landscape Architects (AILA) Tasmanian Chapter held its annual awards at Hobart’s Brickworks on Friday 27 June.
The internet never sleeps! Here's the stuff you might have missed

Bean Buro transforms a financial office into a biophilic workplace using local art, hospitality design and wellbeing-driven spaces.

Following the merger of Architex (NSW) and Crosier Scott Architects (VIC), Cley Studio re-emerges as a 50-strong national practice delivering more than $600 million in projects across Australia.