A new space has opened for one of Japan and South Korea’s most celebrated artists, Lee Ufan, at the Busan Museum of Art. Joanna Kawecki reports.
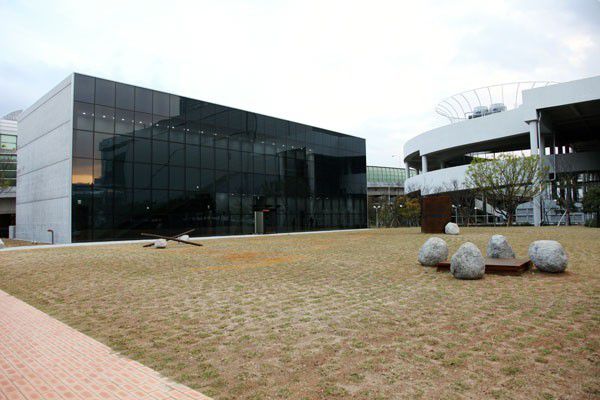
June 29th, 2015
Top Image – Photography: HYOWON PARK (Busan Museum of Art)
Dedicated to showcase the works of renowned artist, Lee Ufan, the ‘Space Lee Ufan’ building covers 660 sqm, consisting of two floors including a cafe and gallery store. Located by the main building of Busan Museum of Art, the new space sits facing the museum’s sculpture garden where many of the artist’s works can also be found.
Conceptualised over two years and built within 12 months, the building stands in a location where the artist himself visited over three times to determine particular positioning, direction and lighting. He was “committed to make the space an artwork itself,” says Cho Il Sang, Director of Busan Museum of Art.
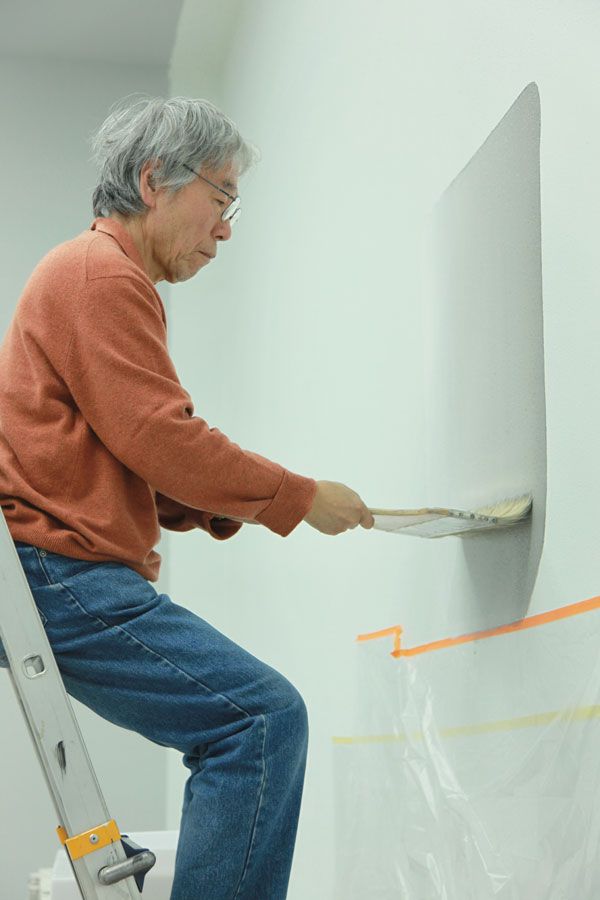
Artist Lee Ufan. Photography: HYOWON PARK (Busan Museum of Art)
Space Lee Ufan is as minimalist yet detail-driven and complex as the artworks it contains. The architecture was designed by Lee Ufan himself, who also took on the basic planning of the gallery, ensuring that the architectural elements focussed on sustainability for longevity.
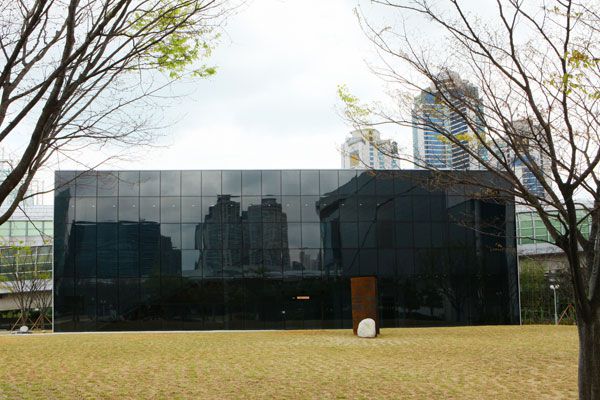
Space Lee Ufan. Photography: HYOWON PARK (Busan Museum of Art)
The solid, rectangular concrete and glass building with a pivotal transparent front façade comprises of 144 glass panels (6 x 24) and reflects a mirror-like quality during the day, and at night the centrally lit space showcases a transparent interior. A grey palette presides the overall theme with alternating shaded grey walls, concrete and wooden flooring, including the gallery staff adorning grey uniforms and sneakers. Generous with natural light, the main room located on the second floor showcases a partially open ceiling, allowing for natural light, harmonising with the concrete-dominant space.
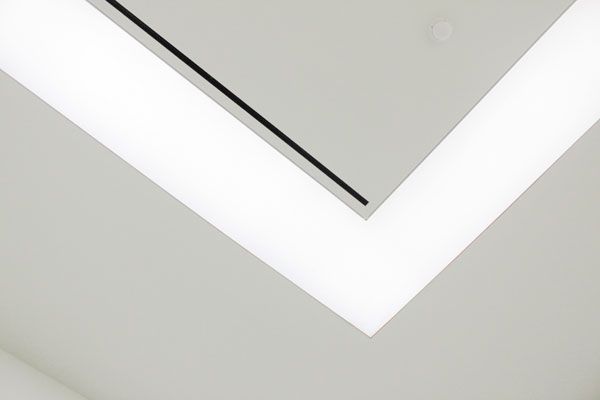
Ceiling Detail at Space Lee Ufan. Photography: MoniqueKawecki
A long wooden staircase connects both floors and is uniquely positioned alongside the front glass facade, providing a stellar view of artworks both inside and outside whilst in transition between both main areas of the building. Atop the second floor, the recording of a faint sound of a Korean Bongdeoksa “Emille” Bell can be heard. An expressive and moving sound, dim yet subtly discovered by passing visitors.
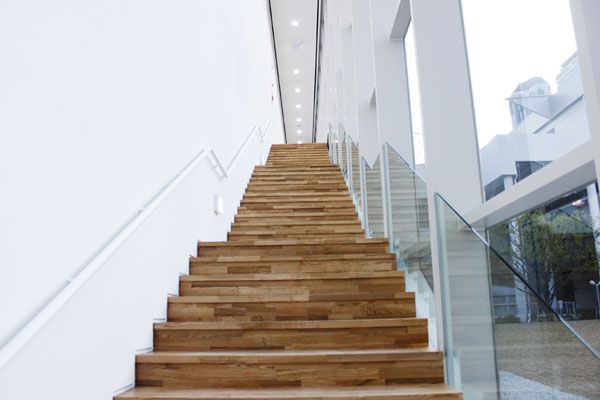
Space Lee Ufan. Photography: MoniqueKawecki
Born in Korea, Ufan spent the majority of his early years in Japan, where he was pivotal in introducing new practices and movements, such as the Korean monochrome painting movement tansaekhwa, and where he established the late 1960s avant-garde Japanese art movement, Mono-ha. Mono-ha is translated to ‘School Of Things’, expressing the meaning of a substance which isunmade. Emphasising materials, perception and relationships between space and matter, with the dialogue between his sculptures of stone and steel are examples of this.
The interior details of Space Lee Ufan take on many qualities similar to the ‘Lee Ufan Museum’ on Naoshima Island, a building that the artist designed in collaboration with, and after, a long insight conversation with Japanese architect, Tadao Ando. Positioned in isolation in a valley surrounded by mountains and sea, the first museum offers a connection between nature, architecture and art, and perfect for reflection and mediation as his work encourages. The exterior architecture and shape of Space Lee Ufan in Busan is different to that in Naoshima Island, as the striking and large rectangular building rather dominates in statute rather than harmonising with the surrounding nature.
Ufan explains, “In Naoshima, the amazing architecture of Tadao Ando’s building plays the dominant role, and my works resonate with it as a part of that space. In Busan, the purpose, or priority, of the space is to exhibit my work, which vitalises the space.”
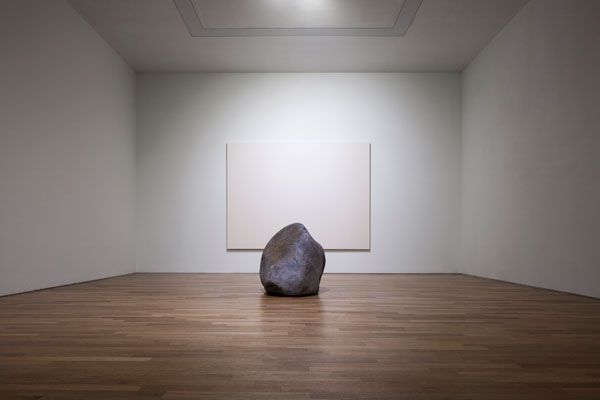
Space Lee Ufan. Photography: MYUNG-RAE PARK (Provided by the Busan Museum of Art)
However, similarities are found in the details of wall structures (partitioned areas between each gallery room, encouraging personal transition between spaces) and the lighting details – LED panels are embedded in the ceiling as bright shards and an angular complement to the gallery space’s overall geometry.
Ufan’s work is shown in numerous public collections internationally, such as the Tate Modern Gallery in London, to the Nationalgalerie in Berlin, yet Space Lee Ufan presides in the humble location of Busan, a pivotal space and generous homecoming for the artist.
Lee Ufan
studioleeufan.org
INDESIGN is on instagram
Follow @indesignlive
A searchable and comprehensive guide for specifying leading products and their suppliers
Keep up to date with the latest and greatest from our industry BFF's!

The undeniable thread connecting Herman Miller and Knoll’s design legacies across the decades now finds its profound physical embodiment at MillerKnoll’s new Design Yard Archives.
The new range features slabs with warm, earthy palettes that lend a sense of organic luxury to every space.

A longstanding partnership turns a historic city into a hub for emerging talent

London-based design duo Raw Edges have joined forces with Established & Sons and Tongue & Groove to introduce Wall to Wall – a hand-stained, “living collection” that transforms parquet flooring into a canvas of colour, pattern, and possibility.
Part 2 of Nicky Lobo’s report from Bologna in Italy, on all that is new and groundbreaking in bath ware and ceramics
Zenith Interiors are bringing a special guest to our shores especially for Brisbane Indesign.
The internet never sleeps! Here's the stuff you might have missed

CPD Live returns for its final live-presented season of 2025, bringing architects, designers, and specifiers a free opportunity to earn CPD points before the year ends. Kicking off at 9 AM AEDT, This Tuesday 14th October.
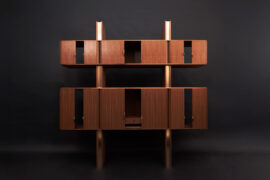
Adam Markowitz Design, in collaboration with Simeon Dux, has been awarded The Object at the INDE.Awards 2025. Their winning project, A Cabinet of Curiosities, is a masterwork of craftsmanship and adaptability; a poetic response to shifting domestic and professional life in the post-COVID era.
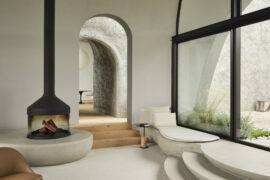
Leeton Pointon Architects and Allison Pye Interiors have been awarded as the winner of The Living Space at the INDE.Awards 2025 for their exceptional project House on a Hill. A refined and resilient multigenerational home, it exemplifies the balance of architecture, interior design and landscape in creating spaces of sanctuary and connection.