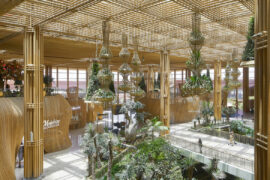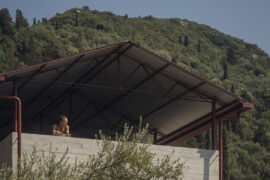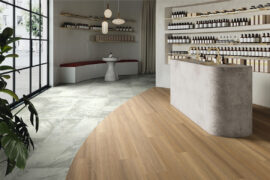Here’s a fashion brand that steps away from the retail chorus line, to whisper its story in quiet and intimate tones. Women’s clothing and lingerie label Lonely uses its latest branding touch-point to invite the curious and deliver the unexpected.
Lonely is something of an enigma in the world of retail. A globally successful brand, it treads a careful line between promotion and intimacy, exposure and privacy, fragility and confidence. The attitude is borne out of founders’ Helene Morris’ and Steve Ferguson’s distaste for the highly sexualised lingerie industry. They reject the push-up bra, don’t want models in makeup – that’s if they use models at all.
Growing global with a strong digital presence, the brand now has three flagship stores in New Zealand to express its values in a physical space. The latest to open is in Teed Street, Newmarket. Like the other stores, Teed Street upturns a number of retail conventions, the most obvious example being no window display, in fact there is no view into the store.
While Lonely’s Ponsonby and Wellington store fit-outs shield the street view with marble walls, Newmarket takes this a step further with a long, blinkered corridor. It is so unexpected in retail that, usually once a day, passers-by tiptoe down the hall, peek around the corner, only to retreat. But for those bold enough to make the journey, the space inside is intimate and private with creature comforts like mineral water and plush seating. It feels like you have stepped into a ladies department of the 1920s.
The space is part of the historic Hayes Building from the area’s industrial past, with large, rugged concrete columns and beams. Designer Rufus Knight of Knight Associates knew this history had to be celebrated, but he also needed to create a soft space suitable for women’s clothing display and fitting. So he developed the concept of ‘a store within a store.’
Drawing on the beautiful Pink Salon in Villa Noailles by Robert Mallet-Stevens, Knight has created a perimeter of flesh-pink plaster shell floating off the existing walls. Original columns and beams are sandblasted and exposed at ceiling level, their texture in stark contrast to the new softly lit plaster. On the floor, wide planks of aged oak connect with the industrial past, and give a sense that the store has been there a long time.
“We have expanded our vocabulary in the uniquely Lonely sense of being modern and romantic,” says Knight. “Layers of intimacy are really important with the delicate garments and lingerie. So a space that focuses on the customer, their experience, and the process of buying lingerie was essential.”
Knight has explored female design histories across the three fit-outs. Mid-century designers are present in the space, paired with contemporary artists and makers. Gabriella Crespi’s fluid brass forms are reimagined in the counter and a large round wall shelf. Eileen Gray’s Bibendum chair is upholstered in a midnight blue velvet. And Charlotte Perriand’s Méribel stools grace each of the changing rooms.
The garments themselves are displayed on a single curving steel rail, arranged and top-lit for an interplay with light, weight and colour. Only two or three sizes are on display at any time to encourage conversation between the customer and store personnel. This soft touch merchandising continues in the round counter – there is no till or fixed point of sale, and the customer can freely move around the counter between the display and changing areas.
The space speaks in calm and confident forms, but keeps service and customer experience at its heart. By removing unnecessary retail conventions, Lonely has simplified the whole retail experience.
This project originally appeared in issue #72 of Indesign Magazine, the ‘Work/Life’ issue.
–
Get curated inspiration to fuel your practice. Sign up for our newsletter.
INDESIGN is on instagram
Follow @indesignlive
A searchable and comprehensive guide for specifying leading products and their suppliers
Keep up to date with the latest and greatest from our industry BFF's!

A longstanding partnership turns a historic city into a hub for emerging talent

A curated exhibition in Frederiksstaden captures the spirit of Australian design

For Aidan Mawhinney, the secret ingredient to Living Edge’s success “comes down to people, product and place.” As the brand celebrates a significant 25-year milestone, it’s that commitment to authentic, sustainable design – and the people behind it all – that continues to anchor its legacy.

CapitaMall Skyview is a new shopping centre in Chongqing, China designed by CLOU architects and offering a layered interior that mirrors the city’s distinctive urban landscape.

The use of a single colour as the pivotal and defining design strategy, the unconventional application of contemporary colour on heritage projects, and the softening of traditionally ‘hard’ building typologies were observed in the winning projects at the 39th Dulux Colour Awards.
The internet never sleeps! Here's the stuff you might have missed

Winner of the INDE.Awards 2025 Best of the Best, Terminal 2 Kempegowda International Airport Interiors by Enter Projects Asia and SOM showcases 12,000-square-metres of biophilic design, featuring nine kilometres of handwoven rattan in a sustainable, world-class passenger experience.

Dr Piers Taylor – award-winning British architect, BBC presenter and founder of Invisible Studio – returns to Australia to deliver a keynote at the inaugural Glenn Murcutt Symposium.

Karndean’s newly evolved Opus range brings versatility and durability to the forefront of commercial flooring. Blending design-led aesthetics with robust, high-performance functionality, it’s a go-to solution for spaces that demand both style and resilience.