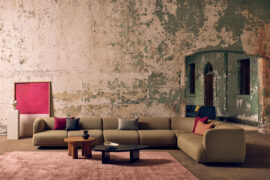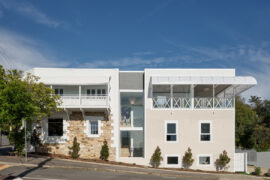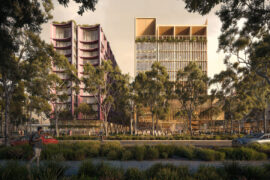Architect Dan Webster, landscape architect Nathan Burkett, together with interior stylist Simone Haag, have created a new shared office space that feels inviting and homely.
May 23rd, 2018
Collaboration is a bit passé when it comes to talking about design projects. It goes with saying that for a well-crafted space to come off, collaboration is all part and parcel. But this project in Melbourne’s Hawthorn is different. It truly epitomises collaboration as it brought together two complementary design studios in the creation of their own design studio for architect Dan Webster and landscape architect Nathan Burkett. Joining the two to help in the design process was interior stylist Simone Haag.
Each of the three creatives brought their own unique set of skills to create a workable studio office with a distinctive industrial aesthetic. Not only was the design process for the office collaborative, but Nathan and Dan continue to collaborate where possible to bring an integrated approach across home and garden.
The space is a reflection of both Dan and Nathan’s design philosophy’s – open, light, well-detailed with a touch of luxury. As a shared workspace, it was important that clients and colleagues alike would feel inspired.
Housed within a 1900s heritage building, the studio respectfully references its industrial feel. The façade has been fitted with floor to ceiling windows with matte black frames, which offers passersby a glimpse into the creative workings inside. The shared office feels distinctly home-like, something which stylist Simone was inspired by when working on the project.
“The space pays homage to intricate, quality design and acts as a canvas for free thinking and collaboration. Nathan and Dan’s creative nous extends far beyond their architectural ability and they understand that people’s productivity and outputs stem from their environments, so we wanted to ensure the space was comfortable and stimulating,’ says Simone.
Simone’s signature style and soft approach to furniture selection and styling effortlessly complement the studio’s rich features and textures that are combined with the exposed beams, brickwork and greenery to provide a space that is light, harmonious and a gift to creativity. Having retained the industrial feel of the building’s rafters and arches, furniture and art objects add warmth with indoor plants and hanging pot plants dotted throughout.
Want to see another creative office space with a homely twist? Take a look at Jacky Winter’s HQ by Nest Architects.
–
Don’t miss out on any of our latest stories, simply sign up for our newsletter.
INDESIGN is on instagram
Follow @indesignlive
A searchable and comprehensive guide for specifying leading products and their suppliers
Keep up to date with the latest and greatest from our industry BFF's!

Merging two hotel identities in one landmark development, Hotel Indigo and Holiday Inn Little Collins capture the spirit of Melbourne through Buchan’s narrative-driven design – elevated by GROHE’s signature craftsmanship.

For a closer look behind the creative process, watch this video interview with Sebastian Nash, where he explores the making of King Living’s textile range – from fibre choices to design intent.

Now cooking and entertaining from his minimalist home kitchen designed around Gaggenau’s refined performance, Chef Wu brings professional craft into a calm and well-composed setting.

At the Munarra Centre for Regional Excellence on Yorta Yorta Country in Victoria, ARM Architecture and Milliken use PrintWorks™ technology to translate First Nations narratives into a layered, community-led floorscape.

Discover the range designed to let people gather and ideas flow

Jesse Lockhart-Krause, Director of Lockhart-Krause Architects, tells us about a storied building in Queensland that has now become a functional workplace for a therapy centre.
The internet never sleeps! Here's the stuff you might have missed

The master plan and reference design for Bradfield City’s First Land Release has been unveiled, positioning the precinct as a sustainable, mixed-use gateway shaped by Country, community and long-term urban ambition.

Following the World Architecture Festival (WAF) towards the end of 2025, Plus Studio Director Michael McShanag reflects on high-rise living from Miami to the Gold Coast.