Sanya Farm Lab, designed by CLOU Architects, is an indoor-outdoor exhibition space, connected by a visually striking wooden grid.

November 24th, 2021
Heralded as a landmark of its district, Sanya Farm Lab, also known as Sanya Nanshan Co-Life Pavilion, is a sizable greenhouse-like exhibition space, framed by gridded pale wood and honed for its tropical environment.
The exhibition space is located in Sanya, the southernmost city on Hainan Island in Nanfan High Tech District, China.
Designed by CLOU Architects, the brief was to combine the region’s tropical climate features with the scientific and agri-tech elements of the area to create a research and commercial exhibition centre.

Sprawling 4000-square-metres over four storeys, the gridded wooden structure creates a facade that incorporates both interior and exposed sections of the building.
Inside the grid, three glass boxes are stacked making up the interior structure. The cantilevered second floor creates a semi-sheltered space below, and an outdoor platform for dining and children’s playground on the third floor.

A spiral staircase leads up through a large void in the exposed outdoor section of the building, visually connecting each level of the interior spaces.
Tethering the intricate network of indoor and outdoor spaces is a simple transparent roof with a semi-transparent grid ornamentation. The grid is inspired by the homes of the Li, an ethnic minority group from the island the building resides on, therefore becoming a modern rendition of the vernacular history and architecture.
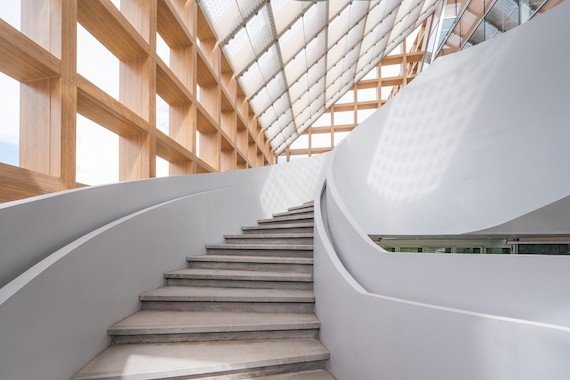
The roof is 800mm deep, reducing sunlight absorption by 70 percent and creating subdued interior light and shadows.
The purpose of the pavilion is manifold. Acting as both an agricultural research hub and retail space, the space showcases agricultural innovations, such as robotisation and progress in indoor vertical farming, “farm-to-table” restaurants and offices for researchers.

Because of their integration into the hub, the space facilitates interactions between researchers and visitors, maximising educational opportunities.
The building has struck a chord with international design enthusiasts, having won the public choice in Dezeen’s business building of the year category. It has also been awarded Innovative Architecture 2020 by ICONIC Awards, and Excellent Architecture Special Mention in 2021 by German Design Awards.
Sanya Farm Lab was designed by CLOU Architects, with principal Jan Clostermann at the helm of the project. CLOU is an international design studio which has a portfolio of projects based around community and social spaces.
CLOU Architects
clouarchitects.com



INDESIGN is on instagram
Follow @indesignlive
A searchable and comprehensive guide for specifying leading products and their suppliers
Keep up to date with the latest and greatest from our industry BFF's!

A longstanding partnership turns a historic city into a hub for emerging talent
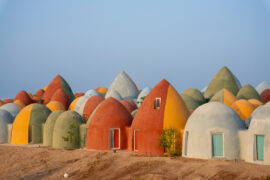
The independent Master Jury of the 16th Award Cycle (2023-2025) has selected seven winning projects from China to Palestine.

Simple Design Archive is inspirational architecture that is designed for people and place, with serenity at its heart.
The internet never sleeps! Here's the stuff you might have missed
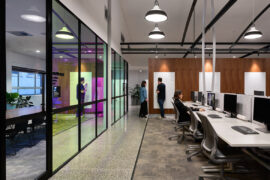
Architectus’ new headquarters for Q-CTRL addresses complex technical requirements while creating an enjoyable place to work.
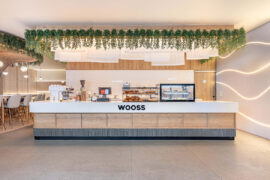
Serving up the perfect dessert is about more than what’s in the crockery, it is also about cultivating an ambient, immersive setting that enhances the treats.
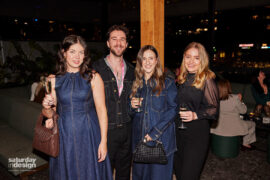
On 6th September 2025, Saturday Indesign went out with a bang at The Albion Rooftop in Melbourne. Sponsored by ABI Interiors, Woodcut and Signorino, the Afterparty was the perfect finale to a day of design, connection and creativity.
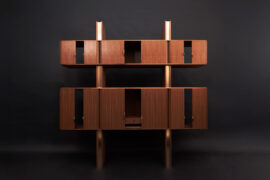
Adam Markowitz Design, in collaboration with Simeon Dux, has been awarded The Object at the INDE.Awards 2025. Their winning project, A Cabinet of Curiosities, is a masterwork of craftsmanship and adaptability; a poetic response to shifting domestic and professional life in the post-COVID era.