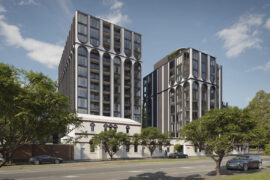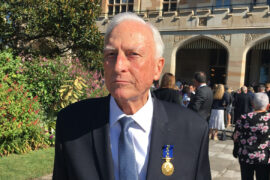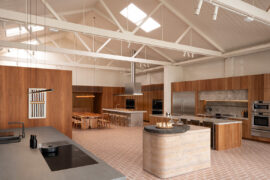This shortlisted residential project channels the story of a house through decades of ownership by the same client. With sensitive touches and an ambitious overall design vision, Annandale Terrace by Sam Crawford Architects is a delightful home.

March 16th, 2023
It has become a quintessential Australian housing typology: the long, narrow terrace house in inner city Sydney and Melbourne, redesigned to make clever use of what might usually be taken as a set of severe restraints. Often, the redesign comes hand in hand with gentrification but, in this case, one of the endearing features of the project is the multigenerational story of family occupation over many years.
The client previously engaged an architect, Caroline Pidcock, to renovate the house some years ago; Sam Crawford Architects’ intervention is just the latest, and most ambitious, of numerous chapters in the life of this home.

“The client’s parents bought the house shortly after arriving as immigrants and she grew up in it. We found that rich history fascinating – she could remember all the changes that have been made to the building over time,” explains Sam Crawford.
“Part of it was about restoring the building to its glory, as well as creating much more comfortable spaces for the family.”
Related: Sam Crawford Architects and fire-damaged Parramatta Park

The footprint of the building stayed almost exactly the same. An addition of approximately four square metres was enough to unlock some living space while maintaining the openness of the courtyard. Extending the structure just a small distance in the direction of the backyard was enough to allow for light to be brought into the central living space.
“We took the spaces provided to us and enhanced them. They are almost the same but small, subtle touches such as raising ceilings now allow the eye to travel further,” says Crawford.

Meanwhile, the lightwell created in the main living room is a further example of how to work with this type of site: “With terraces, most of the time it’s about finding a way to maximise light. We wanted to keep a sense of space, light and generosity.”
The overall approach is anything but heavy-handed and, in this way, it honours the particular story of this house as a home. Instead of destroying things and starting over, the design seeks to work with what has built up there over decades in order to refine and enhance it.

The stairway addition is a particularly striking intervention, immediately notable in the way that the porous, industrial white section connects in such strong juxtaposition and intriguing detailing to the timber lower area. The full design is here in microcosm: the same space but new material touches and the invitation for light from the above to enter the lower, narrow parts of the house.
In these lower spaces, the material palette is restrained and even austere. A concrete frame hosting a television gives way to the earthier colours of outdoor bricks, making the threshold between inside and outside somewhat pronounced.
Above all, the constraints of the long, thin terrace have been turned into points of opportunity. Deserving of particular recognition is the choice to maintain such a rich outdoor courtyard space in this type of site, rather than expand into it for more rooms – long may it continue.
Sam Crawford Architects
samcrawfordarchitects.com.au
Photography
Brett Boardman






We think you might like this story on Bara Bridge, also by Sam Crawford Architects.
INDESIGN is on instagram
Follow @indesignlive
A searchable and comprehensive guide for specifying leading products and their suppliers
Keep up to date with the latest and greatest from our industry BFF's!

From the spark of an idea on the page to the launch of new pieces in a showroom is a journey every aspiring industrial and furnishing designer imagines making.

For those who appreciate form as much as function, Gaggenau’s latest induction innovation delivers sculpted precision and effortless flexibility, disappearing seamlessly into the surface when not in use.

For a closer look behind the creative process, watch this video interview with Sebastian Nash, where he explores the making of King Living’s textile range – from fibre choices to design intent.

London-based design duo Raw Edges have joined forces with Established & Sons and Tongue & Groove to introduce Wall to Wall – a hand-stained, “living collection” that transforms parquet flooring into a canvas of colour, pattern, and possibility.

At Melbourne Design Week, Plus Studio brought together planners, designers and local government voices to unpack the realities of urban densification.

Merging two hotel identities in one landmark development, Hotel Indigo and Holiday Inn Little Collins capture the spirit of Melbourne through Buchan’s narrative-driven design – elevated by GROHE’s signature craftsmanship.
The internet never sleeps! Here's the stuff you might have missed

The Australian marketing and advertising community is mourning the loss of Murray Robert Pope, a distinguished marketing strategist and community leader who passed away peacefully at his home on October 20th, 2025.

The Fisher and Paykel Melbourne Experience Centre by Clare Cousins Architects with Fisher and Paykel Design and Alt Group has been awarded The Retail Space at the INDE.Awards 2025. As a winning project, it redefines the possibilities of retail architecture by creating an immersive, material rich environment shaped by place, culture and craft.